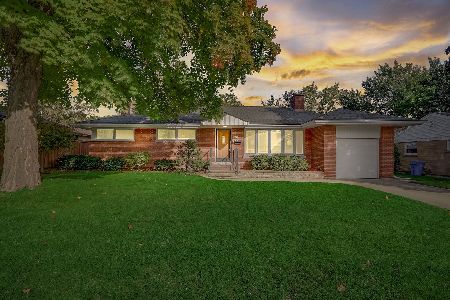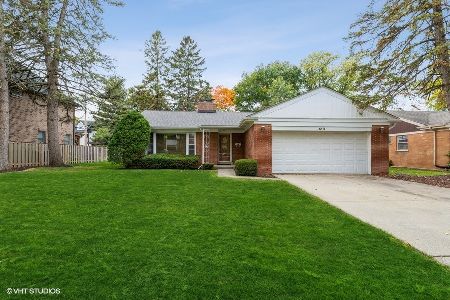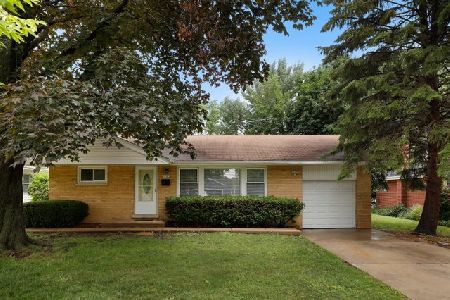405 We Go Trail, Mount Prospect, Illinois 60056
$775,000
|
Sold
|
|
| Status: | Closed |
| Sqft: | 3,952 |
| Cost/Sqft: | $215 |
| Beds: | 5 |
| Baths: | 5 |
| Year Built: | 1954 |
| Property Taxes: | $16,804 |
| Days On Market: | 2161 |
| Lot Size: | 0,26 |
Description
Located on the prettiest street in MP, welcome home to a spacious 5 bedroom/5 bath home offering year-round golf course and sunset views from your beautiful extended 21'x9' porch. This home has been painstakingly remodeled to create a timeless look & feel. Newly remodeled & expanded kitchen. White shaker custom cabinets, quartz slab countertops, stainless steel appliances, massive island for more seating plus large eat-in area. Master suite w/remodeled bath, large walk-in closet and access to 2nd floor laundry room. 2 additional 'suites' upstairs. 1st floor bedrooms provide ideal set up for in-law or additional bedroom & office. 2 story great room w/gorgeous Pella Architecture Series windows & 2 fireplaces overlooking private & professionally landscaped yard with over-sized brick paver patio to host any party. Basement w/huge recreation rm & fireplace plus 2 large unfinished storage areas & additional W/D. Highly sought after Country Club location overlooking 8th green of golf course.
Property Specifics
| Single Family | |
| — | |
| Colonial | |
| 1954 | |
| Full | |
| CUSTOM | |
| No | |
| 0.26 |
| Cook | |
| Country Club | |
| — / Not Applicable | |
| None | |
| Lake Michigan | |
| Overhead Sewers | |
| 10580068 | |
| 08114000220000 |
Nearby Schools
| NAME: | DISTRICT: | DISTANCE: | |
|---|---|---|---|
|
Grade School
Lions Park Elementary School |
57 | — | |
|
Middle School
Lincoln Junior High School |
57 | Not in DB | |
|
High School
Prospect High School |
214 | Not in DB | |
|
Alternate Elementary School
Westbrook School For Young Learn |
— | Not in DB | |
Property History
| DATE: | EVENT: | PRICE: | SOURCE: |
|---|---|---|---|
| 3 Jul, 2020 | Sold | $775,000 | MRED MLS |
| 20 May, 2020 | Under contract | $849,000 | MRED MLS |
| 18 Feb, 2020 | Listed for sale | $849,000 | MRED MLS |
Room Specifics
Total Bedrooms: 5
Bedrooms Above Ground: 5
Bedrooms Below Ground: 0
Dimensions: —
Floor Type: Hardwood
Dimensions: —
Floor Type: Hardwood
Dimensions: —
Floor Type: Hardwood
Dimensions: —
Floor Type: —
Full Bathrooms: 5
Bathroom Amenities: Separate Shower,Double Sink
Bathroom in Basement: 0
Rooms: Bedroom 5,Recreation Room,Eating Area,Utility Room-Lower Level,Storage,Walk In Closet,Other Room,Foyer
Basement Description: Finished
Other Specifics
| 2 | |
| Concrete Perimeter | |
| Concrete | |
| Patio, Porch, Brick Paver Patio, Storms/Screens | |
| Golf Course Lot | |
| 75X150 | |
| Full | |
| Full | |
| Vaulted/Cathedral Ceilings, Bar-Wet, Hardwood Floors, First Floor Bedroom, Second Floor Laundry, First Floor Full Bath | |
| Range, Microwave, Dishwasher, Refrigerator, Bar Fridge, Washer, Dryer, Stainless Steel Appliance(s), Wine Refrigerator | |
| Not in DB | |
| Clubhouse, Curbs, Sidewalks, Street Lights, Street Paved | |
| — | |
| — | |
| Double Sided, Attached Fireplace Doors/Screen, Gas Log |
Tax History
| Year | Property Taxes |
|---|---|
| 2020 | $16,804 |
Contact Agent
Nearby Similar Homes
Nearby Sold Comparables
Contact Agent
Listing Provided By
Berkshire Hathaway HomeServices Starck Real Estate









