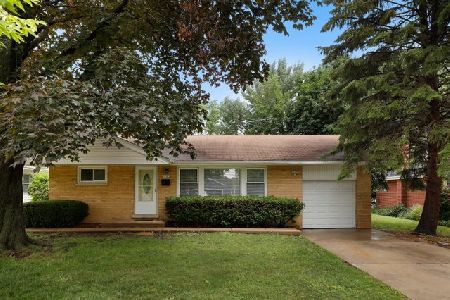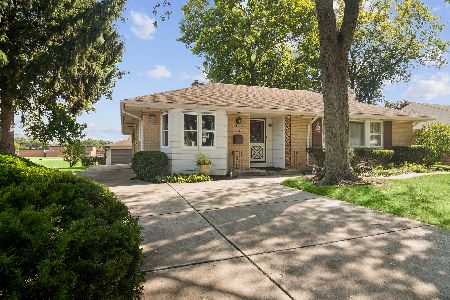904 Lincoln Street, Mount Prospect, Illinois 60056
$375,000
|
Sold
|
|
| Status: | Closed |
| Sqft: | 1,305 |
| Cost/Sqft: | $295 |
| Beds: | 3 |
| Baths: | 2 |
| Year Built: | 1956 |
| Property Taxes: | $7,968 |
| Days On Market: | 821 |
| Lot Size: | 0,00 |
Description
DESIRED LOCATION IN THE HEART OF MOUNT PROSPECT! This captivating all-brick, 4 bed, 2 bath ranch home is just a short 5 min drive or bike ride to booming downtown Mount Prospect restaurants, shopping, the Metra and more! Adjacent to Mount Prospect Golf Club and includes award-winning schools: Lions Park, steps to Lincoln Elementary and Prospect High School. As you approach, a brick paver walk up invites you to step inside a phenomenal space boasting gleaming hardwood floors throughout. Grand living room is filled with natural sunlight from the picturesque bow window. Cozy up by the elegant fireplace during winter evenings. The connecting dining room effortlessly guides you to the decadent kitchen or a delightful gathering room, setting the perfect stage for entertaining your guests. Well-appointed kitchen features robust cabinetry and stainless-steel appliances, offering functionality and enough space for a casual dining. Three generously sized bedrooms are bright and airy with ample closet storage to host your wardrobe comfortably. Full hall bathroom has an extended vanity and shower/tub combination. Head downstairs to the ultimate entertaining hub! HUGE rec space, bonus 4th bedroom, expanded laundry room with plenty of storage, utility room doubles as additional storage, and a full bathroom with standing shower for convenience. Endless possibilities for enjoyment and relaxation! The fenced-in backyard oasis showcases a stunning brick paver patio, seamlessly transforming into an open-air lounge space. Plenty of green space to run and play year-round, with a bonus shed for storing yard equipment! One car attached garage offers more storage solutions to keep you organized. Boasting a prime location in the heart of Mount Prospect, and an interior that exudes comfort and style, this home is ready for your new chapter. Welcome home!
Property Specifics
| Single Family | |
| — | |
| — | |
| 1956 | |
| — | |
| — | |
| No | |
| — |
| Cook | |
| — | |
| — / Not Applicable | |
| — | |
| — | |
| — | |
| 11912432 | |
| 08112140310000 |
Nearby Schools
| NAME: | DISTRICT: | DISTANCE: | |
|---|---|---|---|
|
Grade School
Westbrook Elementary School |
34 | — | |
|
Middle School
Lincoln Junior High School |
57 | Not in DB | |
|
High School
Prospect High School |
214 | Not in DB | |
Property History
| DATE: | EVENT: | PRICE: | SOURCE: |
|---|---|---|---|
| 6 Dec, 2023 | Sold | $375,000 | MRED MLS |
| 25 Oct, 2023 | Under contract | $385,000 | MRED MLS |
| 20 Oct, 2023 | Listed for sale | $385,000 | MRED MLS |
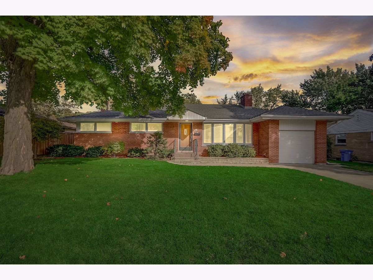
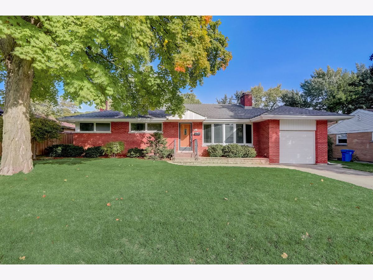
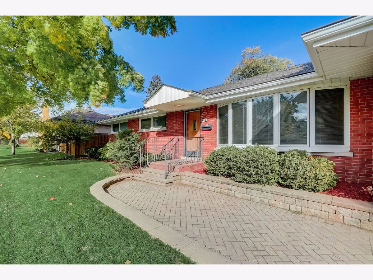
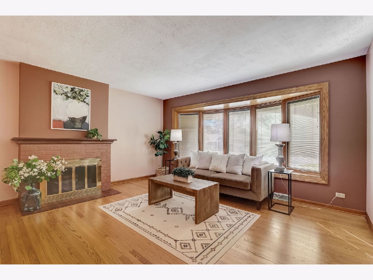
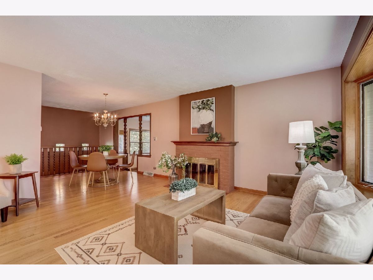
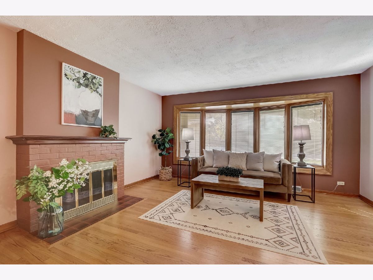
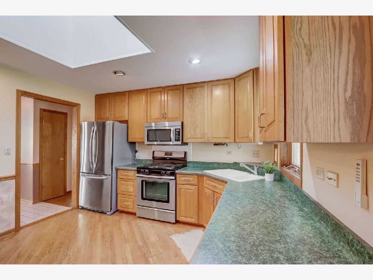
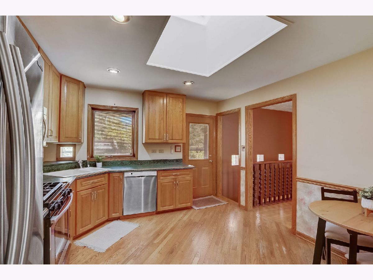
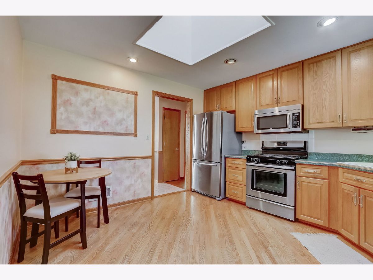
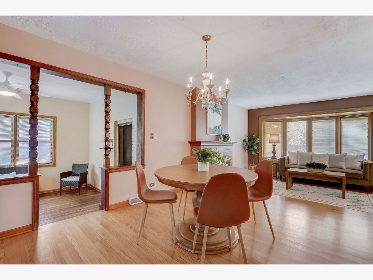
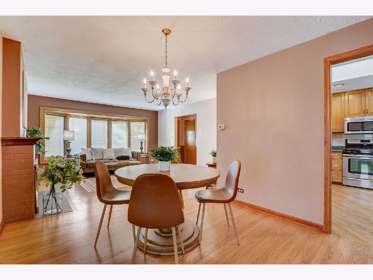
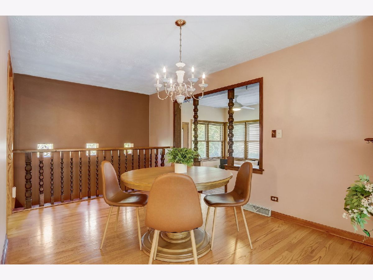
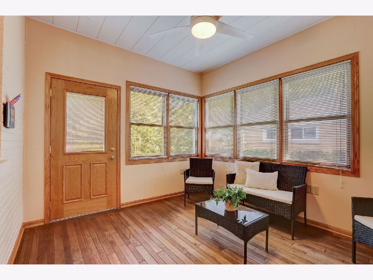
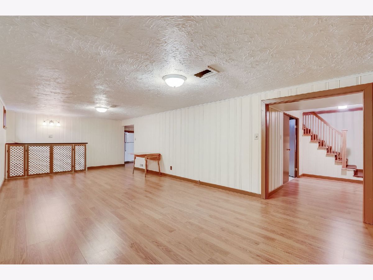
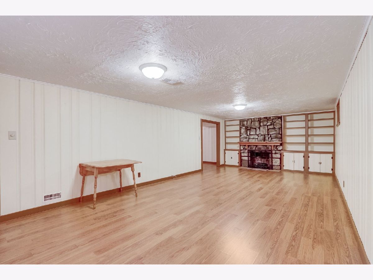
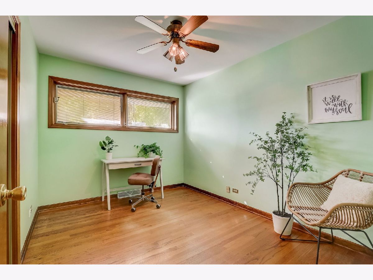
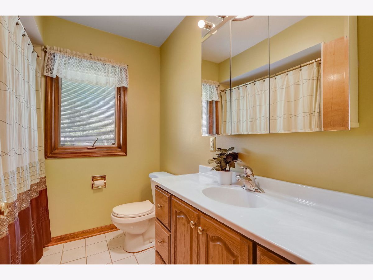
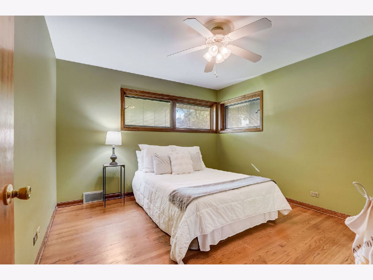
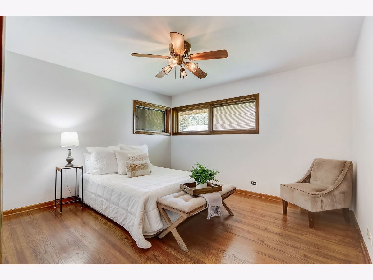
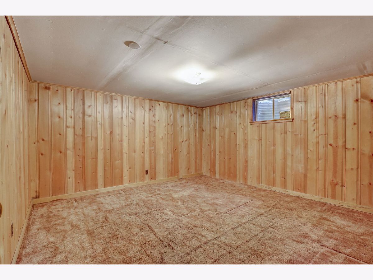
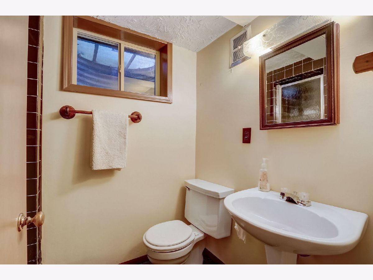
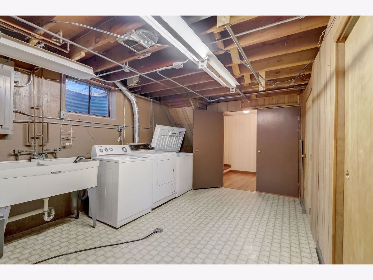
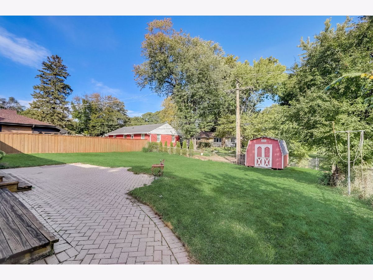
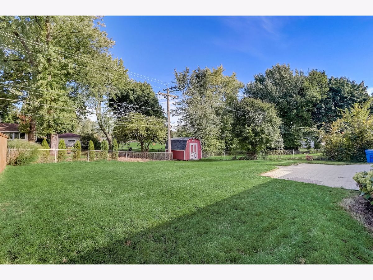
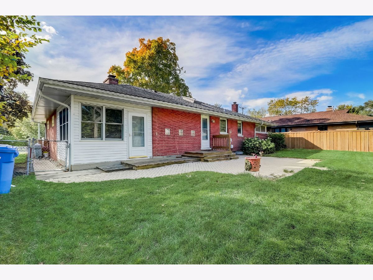
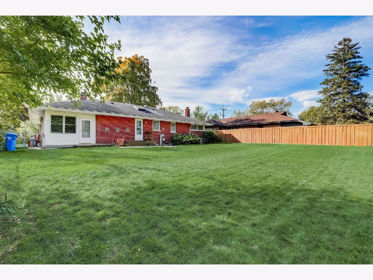
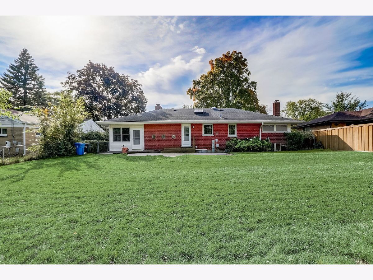
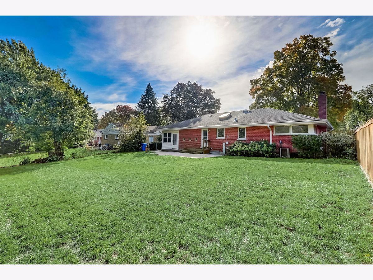
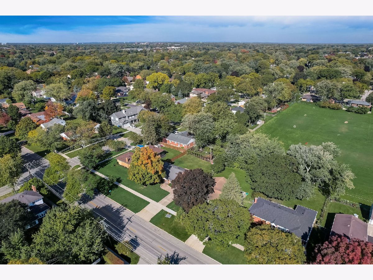
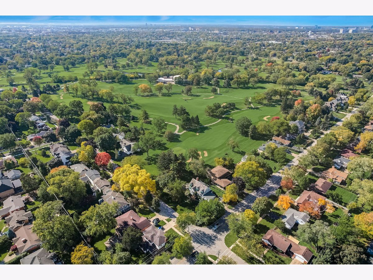
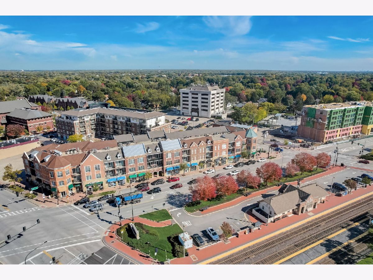
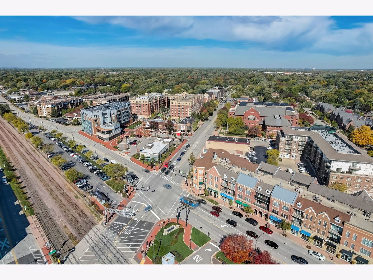
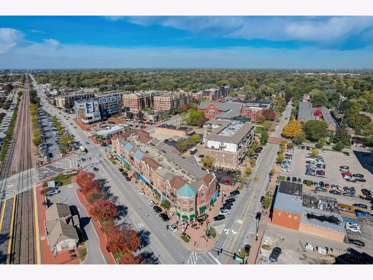
Room Specifics
Total Bedrooms: 4
Bedrooms Above Ground: 3
Bedrooms Below Ground: 1
Dimensions: —
Floor Type: —
Dimensions: —
Floor Type: —
Dimensions: —
Floor Type: —
Full Bathrooms: 2
Bathroom Amenities: —
Bathroom in Basement: 1
Rooms: —
Basement Description: Finished
Other Specifics
| 1 | |
| — | |
| — | |
| — | |
| — | |
| 69X125X44X10X25X135 | |
| — | |
| — | |
| — | |
| — | |
| Not in DB | |
| — | |
| — | |
| — | |
| — |
Tax History
| Year | Property Taxes |
|---|---|
| 2023 | $7,968 |
Contact Agent
Nearby Similar Homes
Nearby Sold Comparables
Contact Agent
Listing Provided By
@properties Christie's International Real Estate



