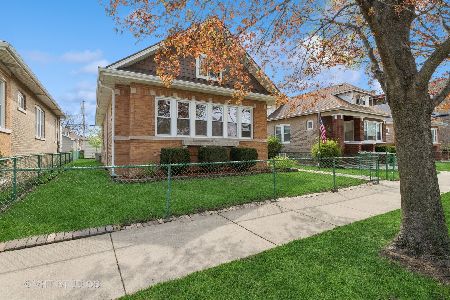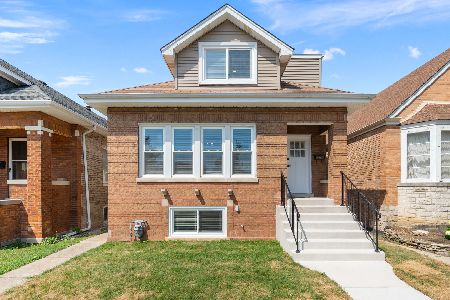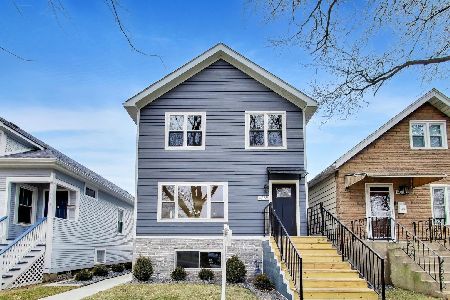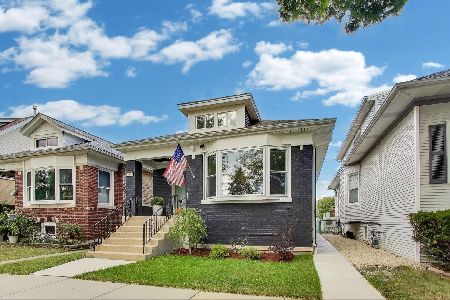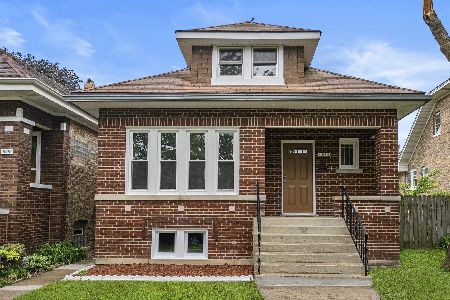4050 Monitor Avenue, Portage Park, Chicago, Illinois 60634
$262,500
|
Sold
|
|
| Status: | Closed |
| Sqft: | 1,473 |
| Cost/Sqft: | $176 |
| Beds: | 3 |
| Baths: | 2 |
| Year Built: | 1925 |
| Property Taxes: | $6,052 |
| Days On Market: | 1821 |
| Lot Size: | 0,09 |
Description
Classic Chicago Brick Bungalow nestled in the heart of the desirable neighborhood of Portage Park. This charming 3 bedroom home boasts refinished hardwood flooring, solid hardwood doors, architectural molding details, generously sized closets in all 3 bedrooms and light filling windows in the living room. The partially finished basement includes a moveable bar, hardwood paneling, vintage wall sconces, a partial bath and room left over for storage. Stairs in the kitchen lead to the attic space that is ripe for your finishing ideas! The fenced in yard has had many beautiful gardens in the past-just waiting to be replanted by it's new owners. The 2-car garage was fully replaced in 2007 with a door to the yard and full overhead door to the alley. Close to schools, shopping, transportation, and a few blocks away from 38-acre Portage Park with tennis courts, soft surface playground, dog friendly area, bike path, nature walk, Olympic size pool, baseball, football, and soccer fields, 2 field houses and loads of youth, adult, and senior programming! Ready for your updates-what a great time to make this home your own!
Property Specifics
| Single Family | |
| — | |
| Bungalow | |
| 1925 | |
| Partial | |
| — | |
| No | |
| 0.09 |
| Cook | |
| — | |
| — / Not Applicable | |
| None | |
| Lake Michigan | |
| Public Sewer | |
| 10979022 | |
| 13174230170000 |
Property History
| DATE: | EVENT: | PRICE: | SOURCE: |
|---|---|---|---|
| 5 Mar, 2021 | Sold | $262,500 | MRED MLS |
| 31 Jan, 2021 | Under contract | $259,900 | MRED MLS |
| 25 Jan, 2021 | Listed for sale | $259,900 | MRED MLS |
| 27 Aug, 2021 | Sold | $480,000 | MRED MLS |
| 12 Jul, 2021 | Under contract | $489,900 | MRED MLS |
| 30 Jun, 2021 | Listed for sale | $489,900 | MRED MLS |
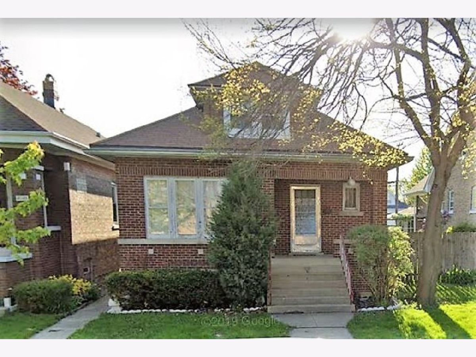
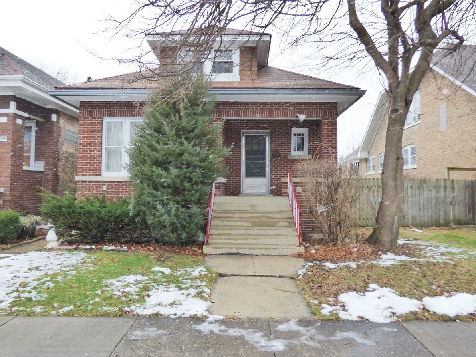
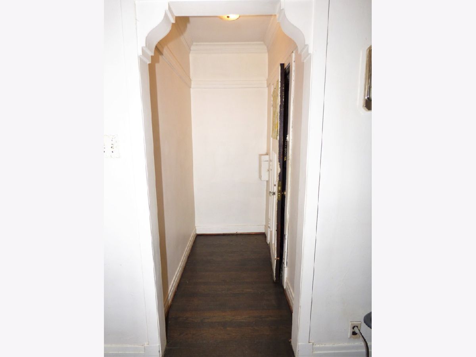
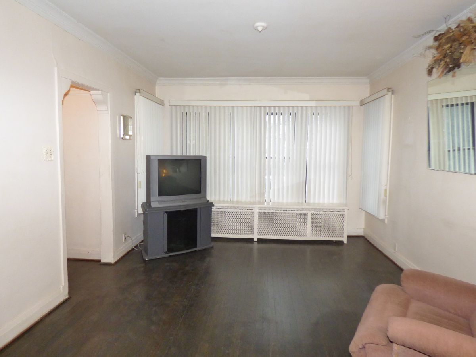
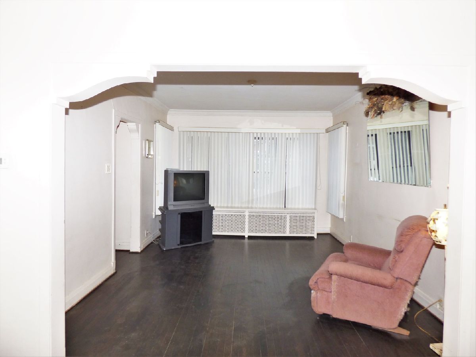
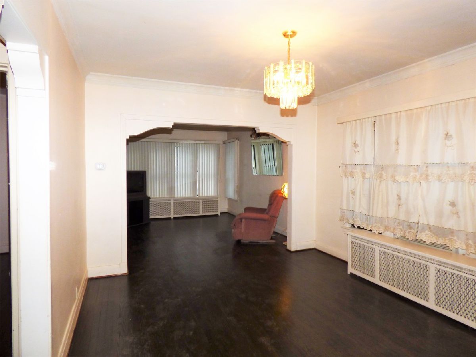
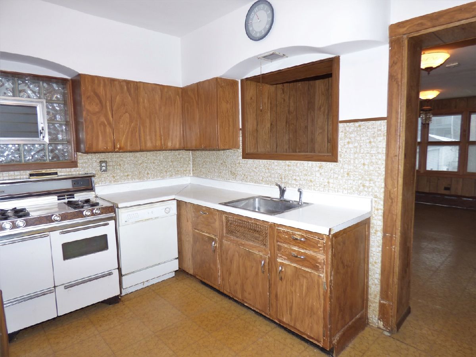
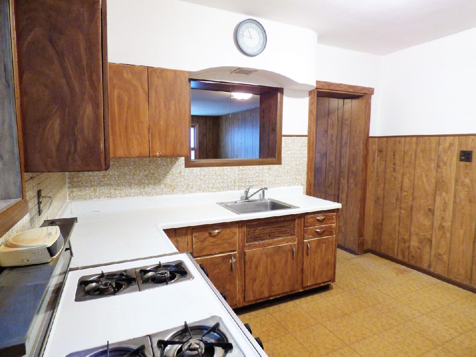
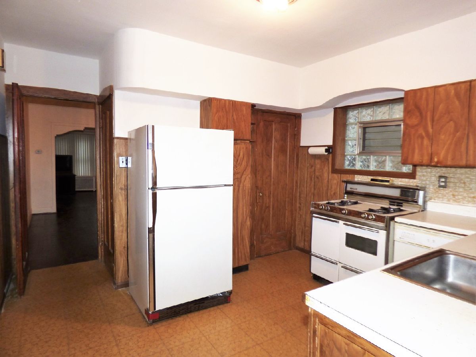
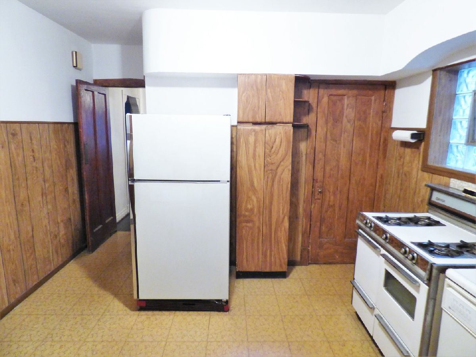
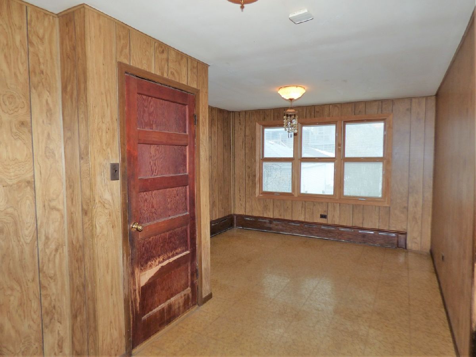
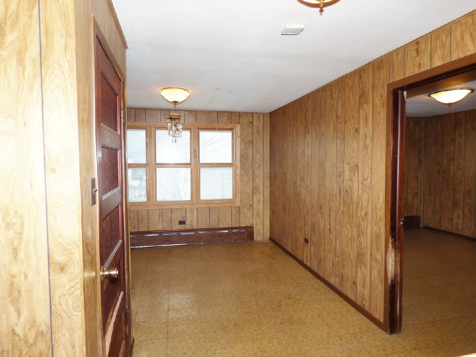
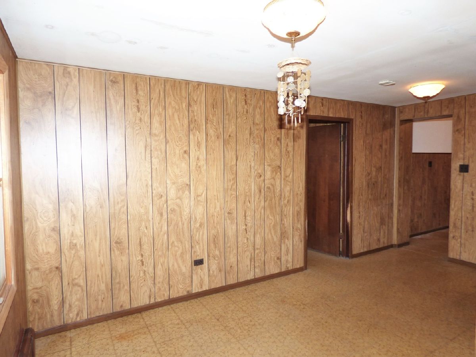
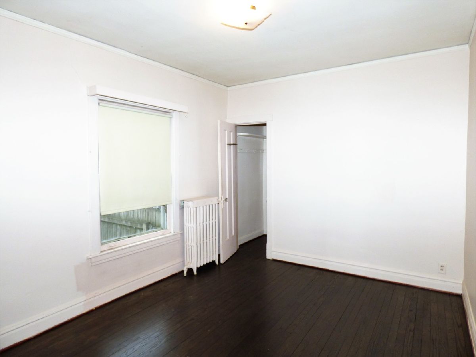
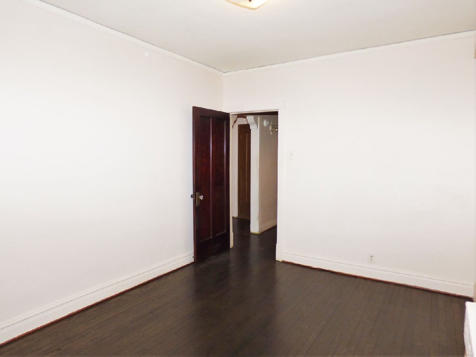
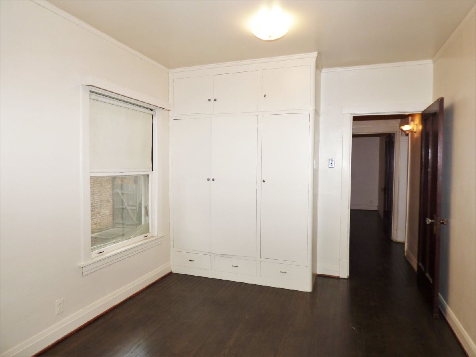
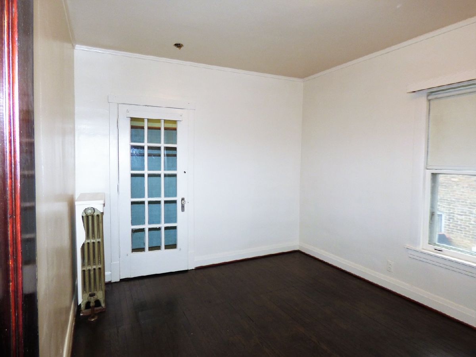
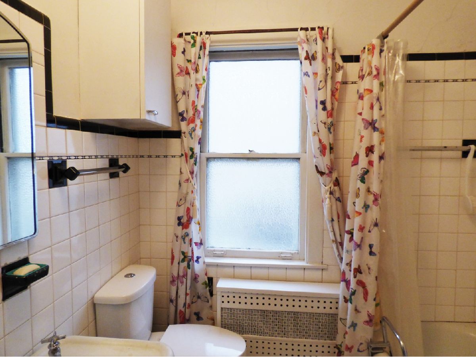
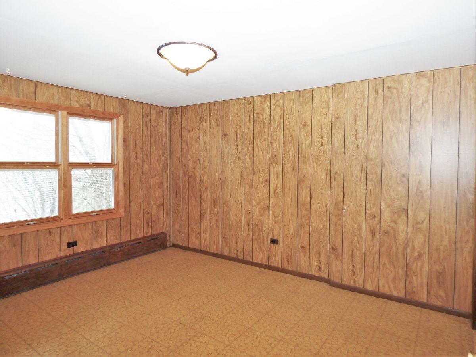
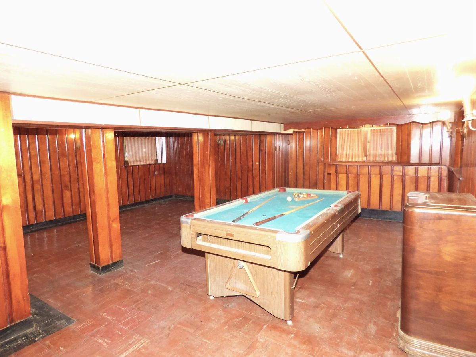
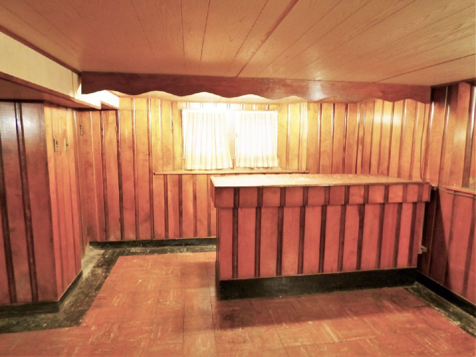
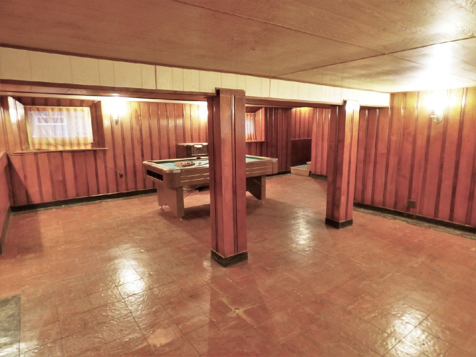
Room Specifics
Total Bedrooms: 3
Bedrooms Above Ground: 3
Bedrooms Below Ground: 0
Dimensions: —
Floor Type: Hardwood
Dimensions: —
Floor Type: Vinyl
Full Bathrooms: 2
Bathroom Amenities: —
Bathroom in Basement: 1
Rooms: Foyer,Recreation Room
Basement Description: Partially Finished,Crawl,Exterior Access,Rec/Family Area
Other Specifics
| 2 | |
| — | |
| — | |
| Porch | |
| Fenced Yard,Sidewalks,Streetlights | |
| 30 X 125 | |
| Full,Interior Stair,Unfinished | |
| None | |
| Bar-Dry, Hardwood Floors, First Floor Bedroom, First Floor Full Bath | |
| — | |
| Not in DB | |
| Curbs, Sidewalks, Street Lights, Street Paved | |
| — | |
| — | |
| — |
Tax History
| Year | Property Taxes |
|---|---|
| 2021 | $6,052 |
Contact Agent
Nearby Similar Homes
Nearby Sold Comparables
Contact Agent
Listing Provided By
RE/MAX of Barrington

