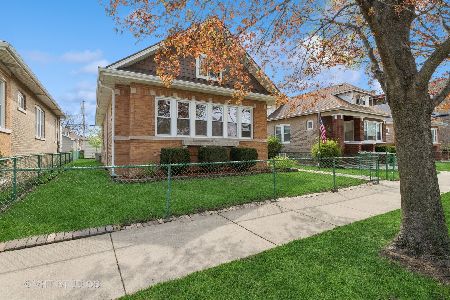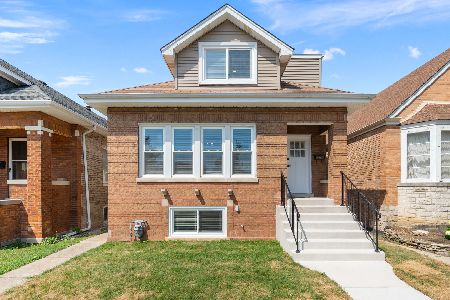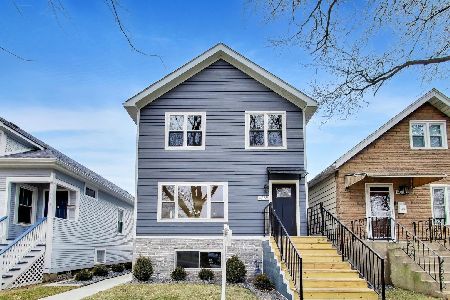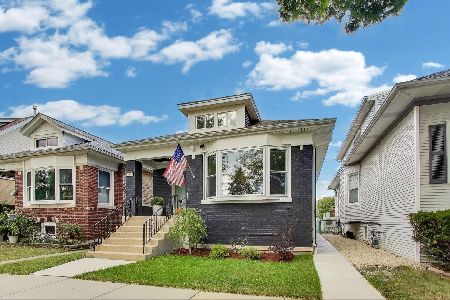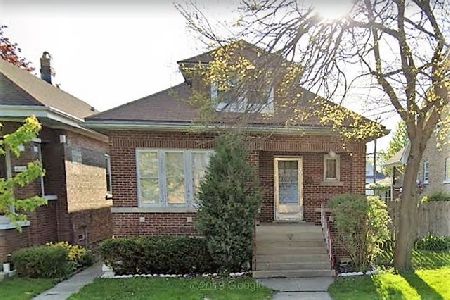4050 Monitor Avenue, Portage Park, Chicago, Illinois 60634
$480,000
|
Sold
|
|
| Status: | Closed |
| Sqft: | 2,050 |
| Cost/Sqft: | $239 |
| Beds: | 4 |
| Baths: | 3 |
| Year Built: | 1925 |
| Property Taxes: | $6,052 |
| Days On Market: | 1665 |
| Lot Size: | 0,09 |
Description
Classic Chicago Brick Bungalow nestled in the heart of the desirable neighborhood of Portage Park. This charming 4 bedroom, 2.5 bathroom home boasts gleaming hardwood flooring, solid hardwood doors, architectural molding details, generously sized closets in all 4 bedrooms and light filling windows in the living room. Kitchen offers tons of cabinet space, quartz countertops, SS appliances(delivered in 2 weeks), full pantry that opens to a family room. Top floor is a master suite which offers a large bedroom, full bath, recreational room and a convertible room that can be used as a bedroom/nursery/closet. Full finished basement ready for entertainment. New windows, hot water heater, & high efficiency furnace. The 2-car garage was fully replaced in 2007 with a door to the yard and full overhead door to the alley. Close to schools, shopping, transportation, and a few blocks away from 38-acre Portage Park with tennis courts, soft surface playground, dog friendly area, bike path, nature walk, Olympic size pool, baseball, football, and soccer fields, 2 field houses and loads of youth, adult, and senior programming!
Property Specifics
| Single Family | |
| — | |
| Bungalow | |
| 1925 | |
| Partial | |
| — | |
| No | |
| 0.09 |
| Cook | |
| — | |
| — / Not Applicable | |
| None | |
| Lake Michigan | |
| Public Sewer | |
| 11140604 | |
| 13174230170000 |
Property History
| DATE: | EVENT: | PRICE: | SOURCE: |
|---|---|---|---|
| 5 Mar, 2021 | Sold | $262,500 | MRED MLS |
| 31 Jan, 2021 | Under contract | $259,900 | MRED MLS |
| 25 Jan, 2021 | Listed for sale | $259,900 | MRED MLS |
| 27 Aug, 2021 | Sold | $480,000 | MRED MLS |
| 12 Jul, 2021 | Under contract | $489,900 | MRED MLS |
| 30 Jun, 2021 | Listed for sale | $489,900 | MRED MLS |
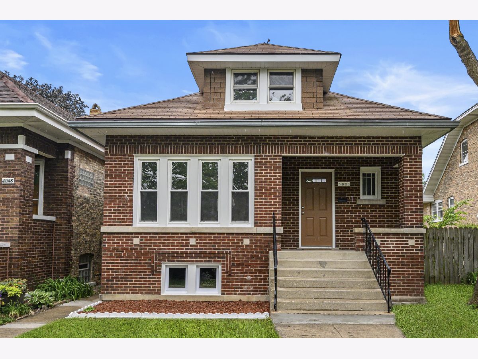
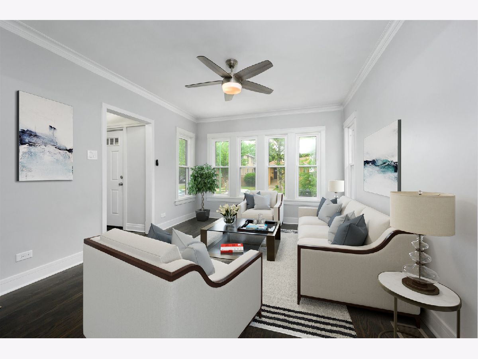
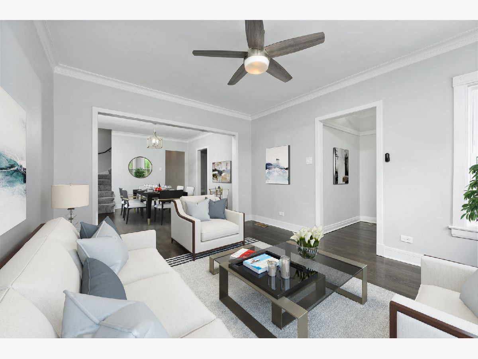
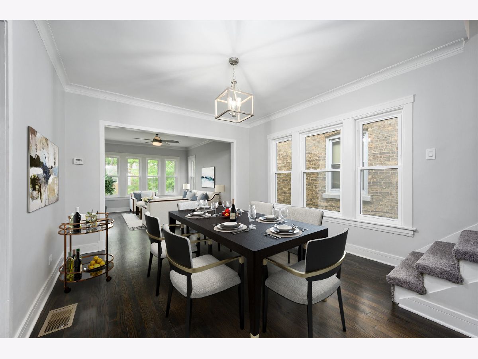
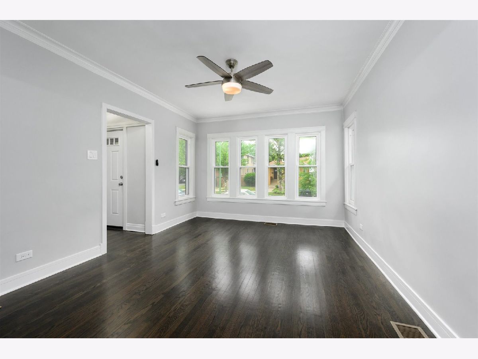
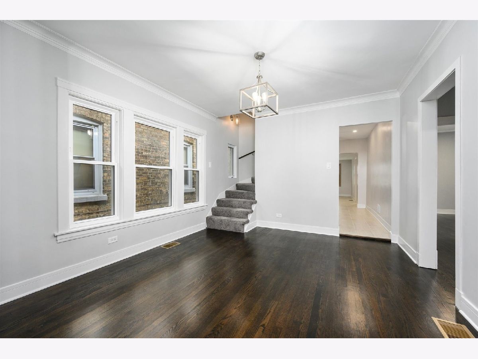
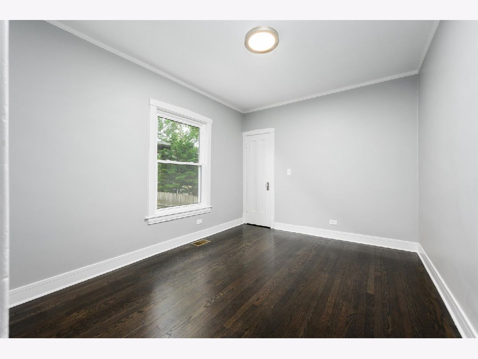
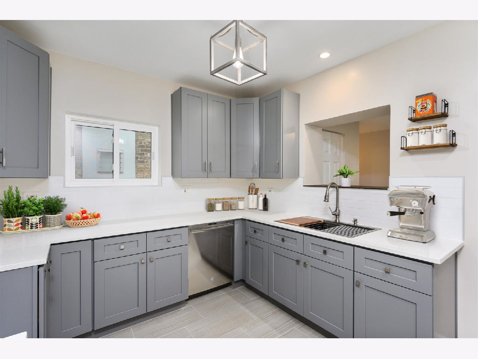
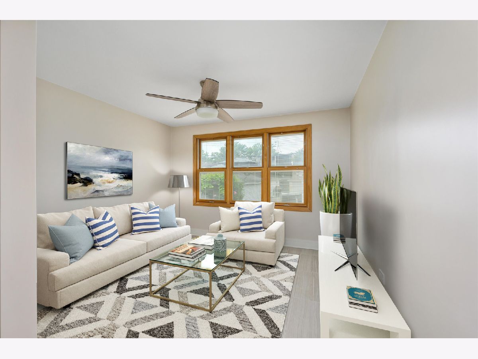
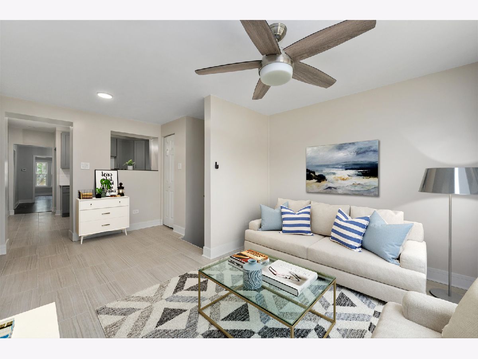
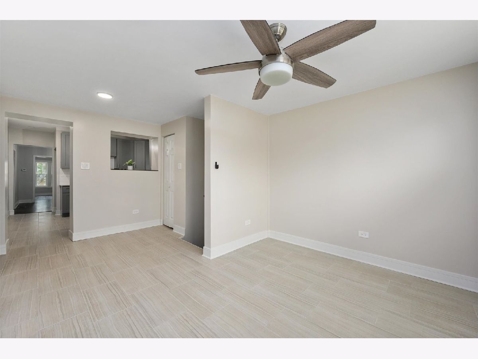
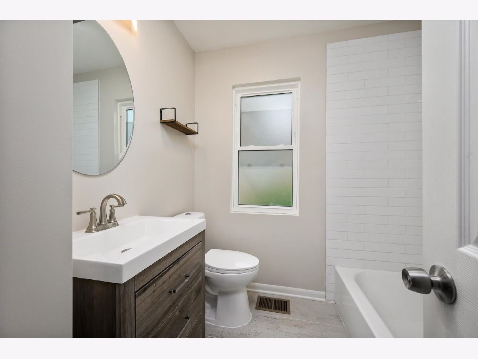
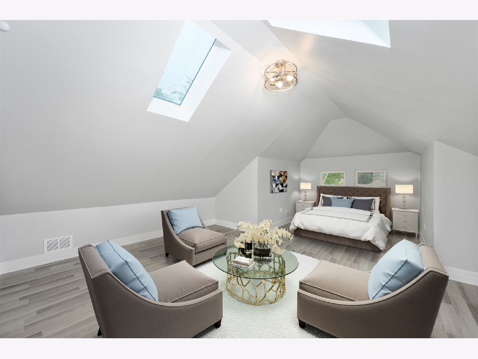
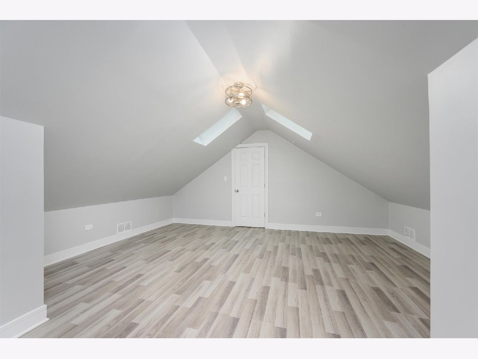
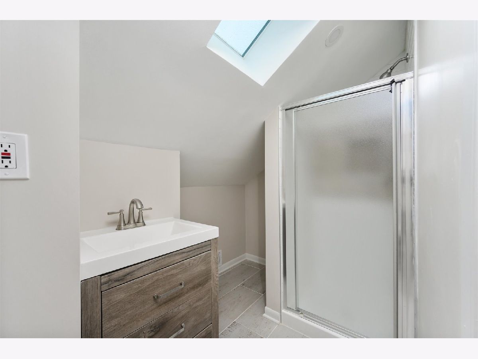
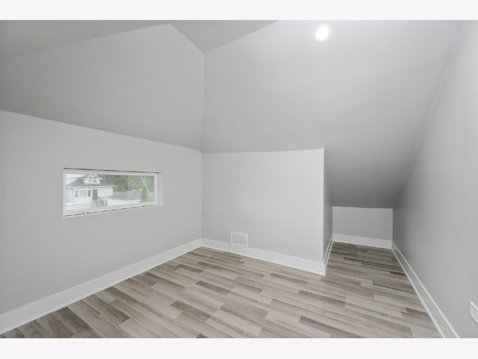
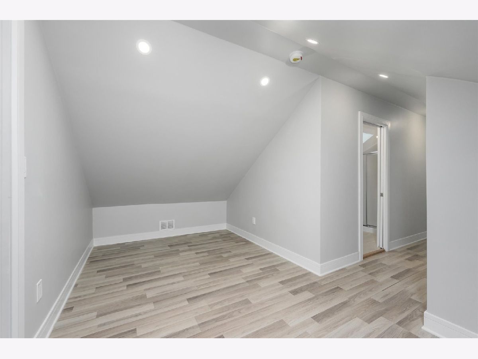
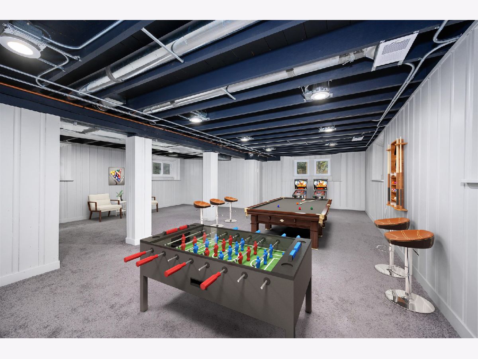
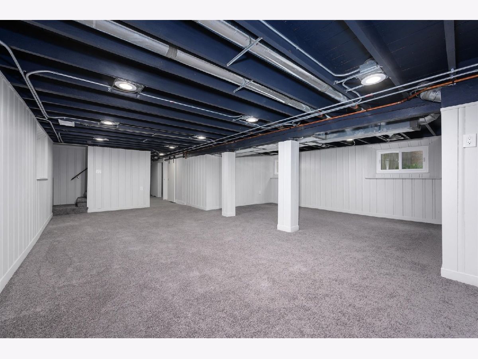
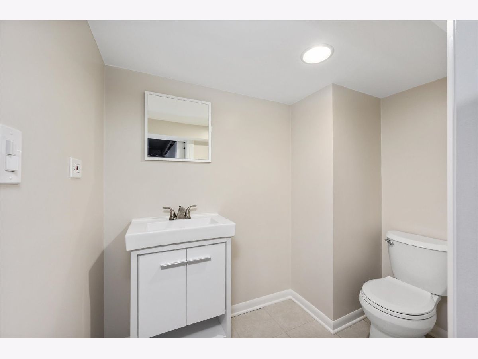
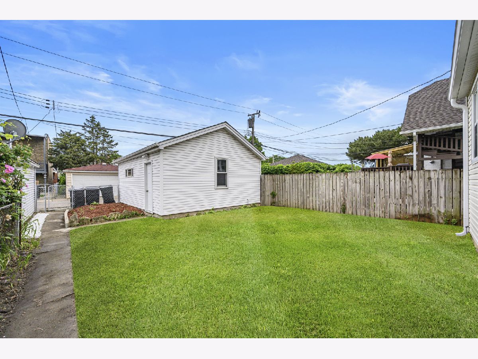
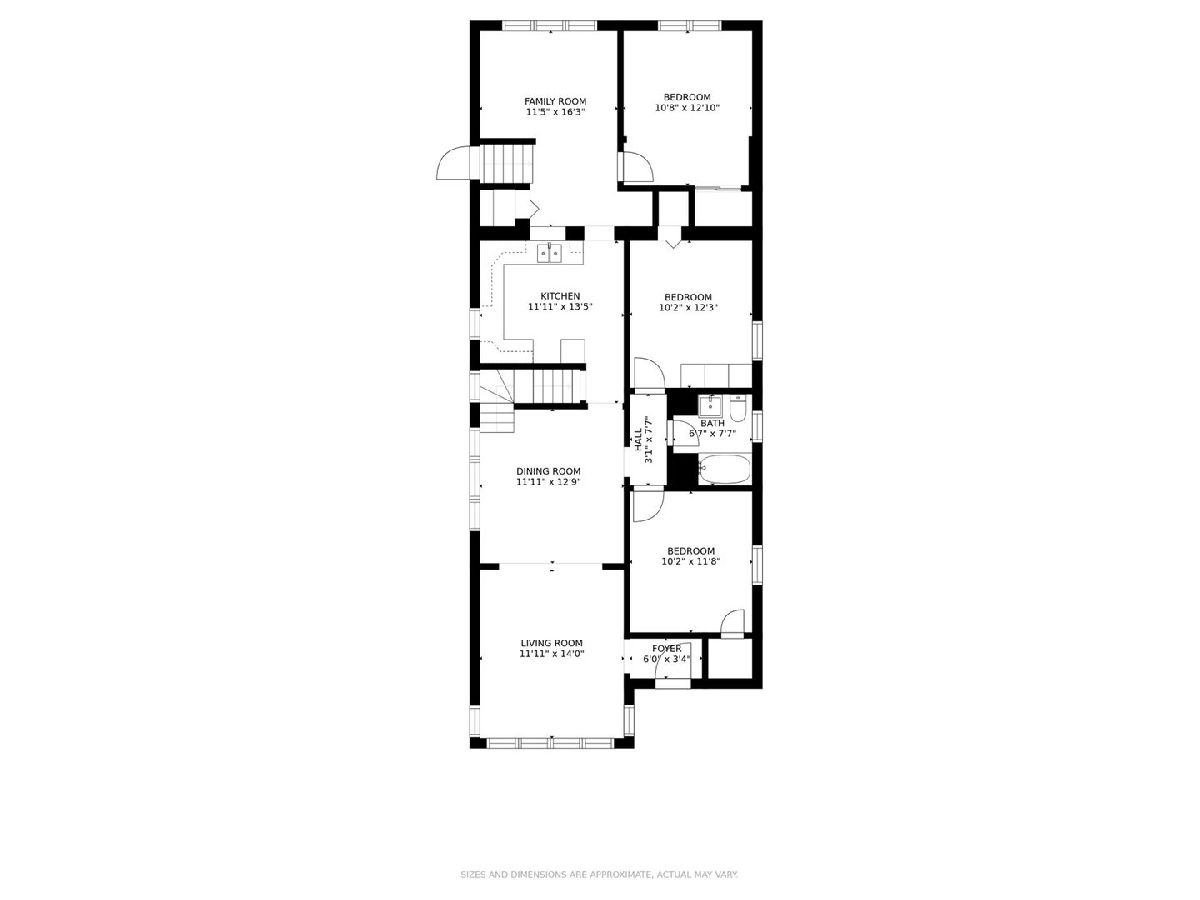
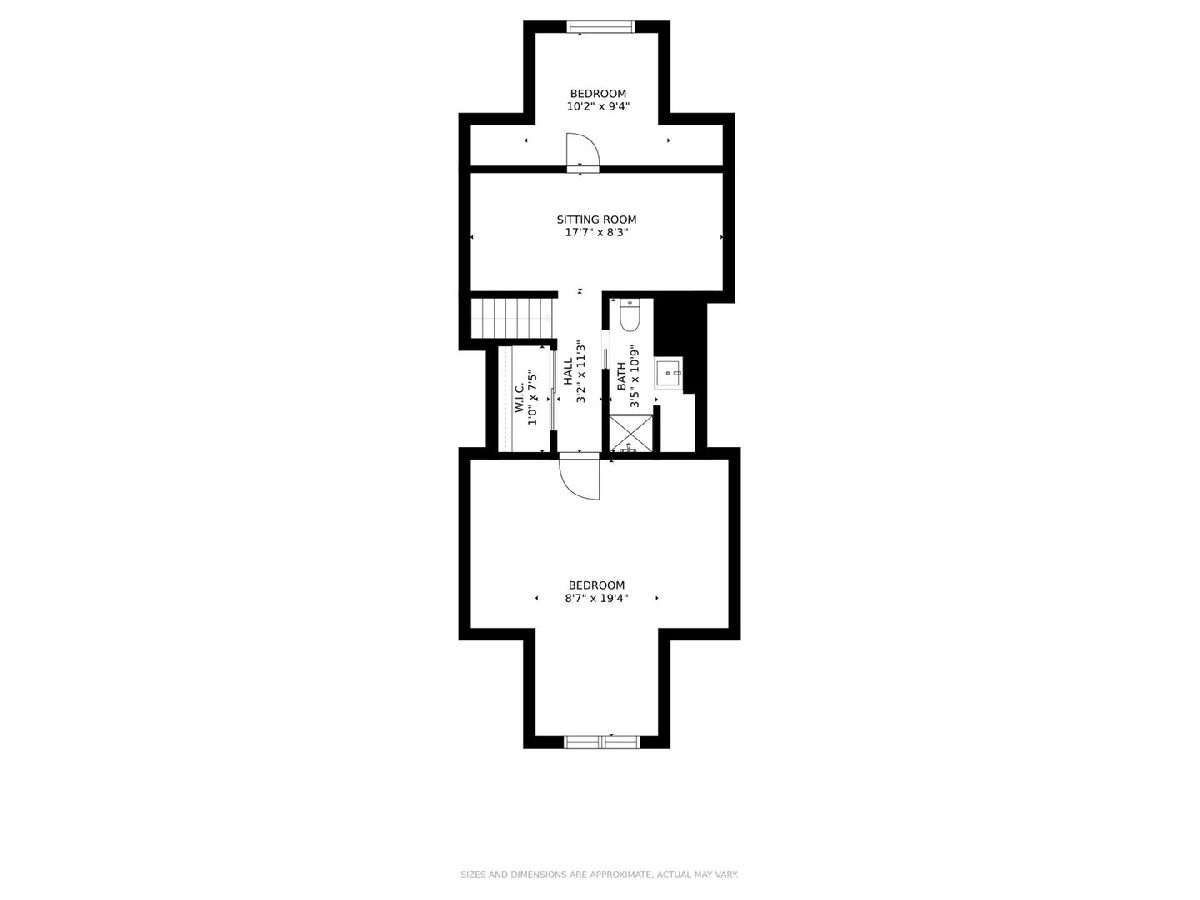
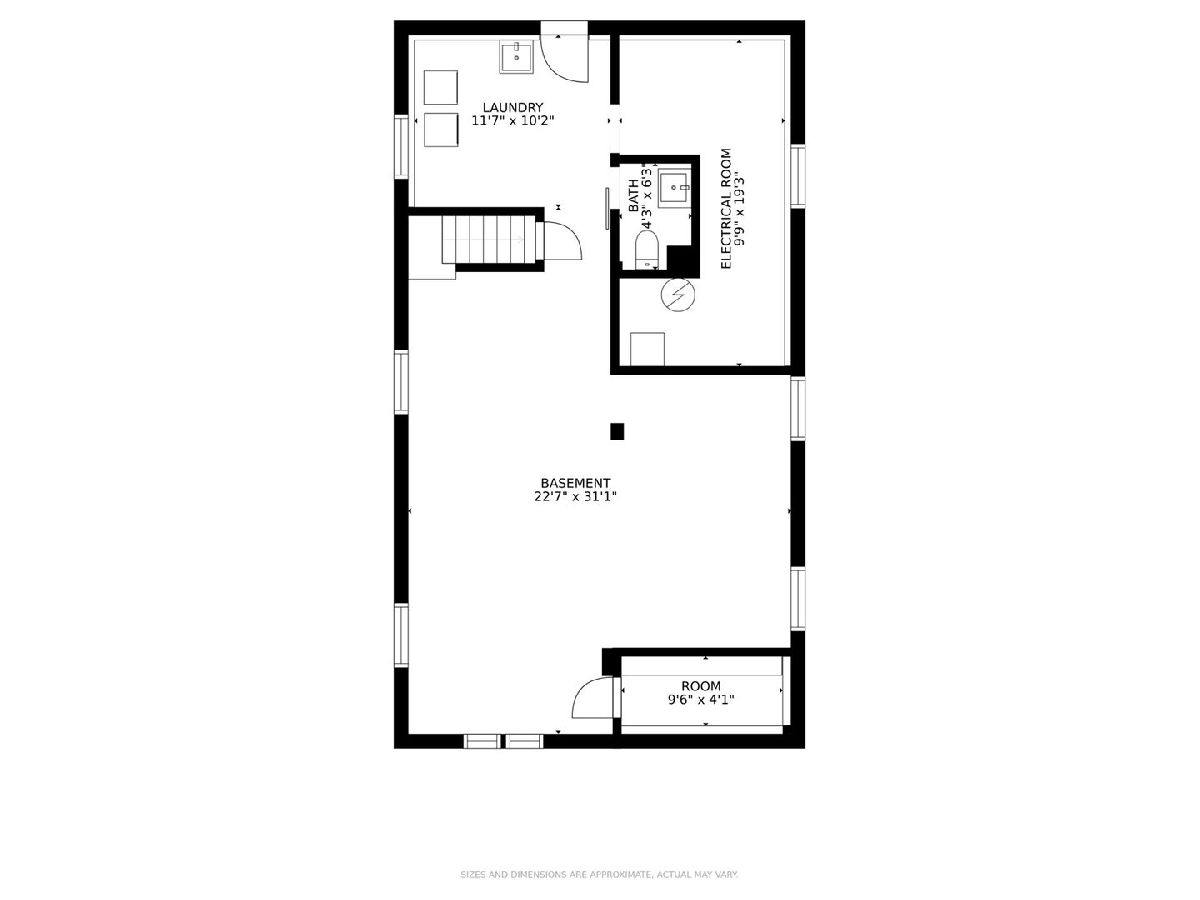
Room Specifics
Total Bedrooms: 4
Bedrooms Above Ground: 4
Bedrooms Below Ground: 0
Dimensions: —
Floor Type: Hardwood
Dimensions: —
Floor Type: Hardwood
Dimensions: —
Floor Type: Carpet
Full Bathrooms: 3
Bathroom Amenities: —
Bathroom in Basement: 1
Rooms: Foyer,Recreation Room,Den,Sitting Room
Basement Description: Finished,Exterior Access,Rec/Family Area
Other Specifics
| 2 | |
| — | |
| — | |
| Porch | |
| Fenced Yard,Sidewalks,Streetlights | |
| 30 X 125 | |
| Finished,Full,Interior Stair | |
| Full | |
| Bar-Dry, Hardwood Floors, First Floor Bedroom, First Floor Full Bath | |
| Range, Microwave, Dishwasher, Refrigerator | |
| Not in DB | |
| Curbs, Sidewalks, Street Lights, Street Paved | |
| — | |
| — | |
| — |
Tax History
| Year | Property Taxes |
|---|---|
| 2021 | $6,052 |
Contact Agent
Nearby Similar Homes
Nearby Sold Comparables
Contact Agent
Listing Provided By
d'aprile properties

