4057 Picardy Drive, Northbrook, Illinois 60062
$995,000
|
Sold
|
|
| Status: | Closed |
| Sqft: | 4,066 |
| Cost/Sqft: | $245 |
| Beds: | 4 |
| Baths: | 4 |
| Year Built: | 1969 |
| Property Taxes: | $16,186 |
| Days On Market: | 249 |
| Lot Size: | 0,28 |
Description
Welcome to this beautifully maintained 4-bedroom, 3.5-bath home nestled in the highly sought-after Charlemagne subdivision. Boasting over 4,000 square feet of living space, this residence offers comfort, versatility, and timeless charm. Enjoy the luxury of two master suites, ideal for multi-generational living or hosting guests. Each bedroom is extra-large, providing ample space for relaxation and personalization. The inviting family room features a cozy fireplace, perfect for gatherings and quiet evenings. Set on a beautifully landscaped , fenced yard, this home offers great curb appeal and outdoor enjoyment. The full basement presents endless possibilities-whether you envision a home theater, gym, workshop, or extra storage. This property is in peaceful surroundings with convenient access to schools, shopping, and dining. Don't miss your opportunity to own this exceptional home in Charlemagne-schedule your private showing today!
Property Specifics
| Single Family | |
| — | |
| — | |
| 1969 | |
| — | |
| — | |
| No | |
| 0.28 |
| Cook | |
| — | |
| — / Not Applicable | |
| — | |
| — | |
| — | |
| 12373703 | |
| 04063040210000 |
Nearby Schools
| NAME: | DISTRICT: | DISTANCE: | |
|---|---|---|---|
|
Grade School
Hickory Point Elementary School |
27 | — | |
|
Middle School
Wood Oaks Junior High School |
27 | Not in DB | |
|
High School
Glenbrook North High School |
225 | Not in DB | |
Property History
| DATE: | EVENT: | PRICE: | SOURCE: |
|---|---|---|---|
| 30 Jun, 2025 | Sold | $995,000 | MRED MLS |
| 26 May, 2025 | Under contract | $995,000 | MRED MLS |
| 23 May, 2025 | Listed for sale | $995,000 | MRED MLS |
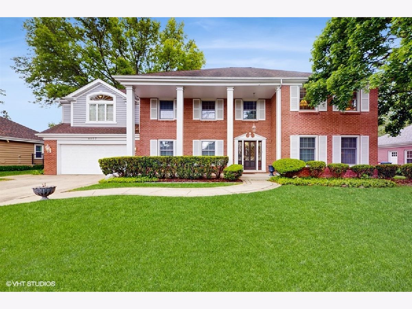
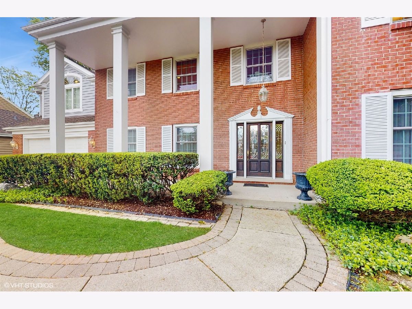
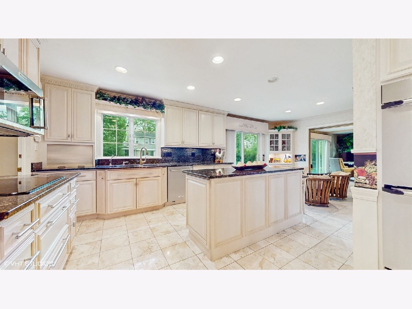
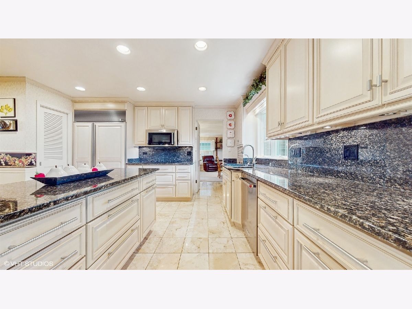
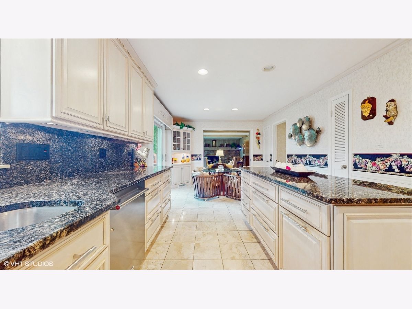
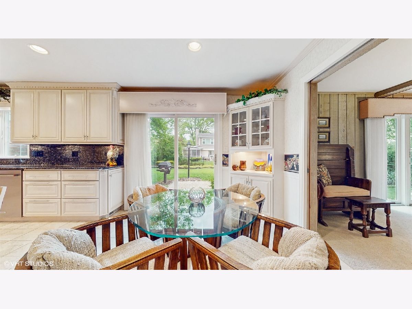
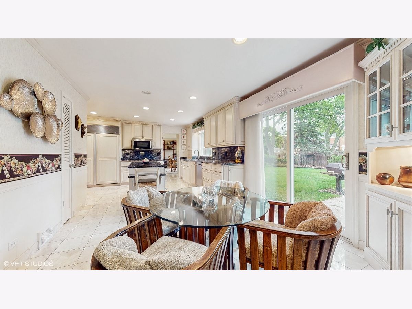
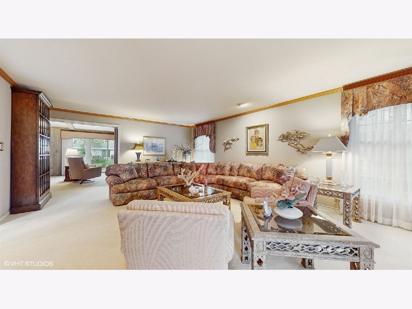
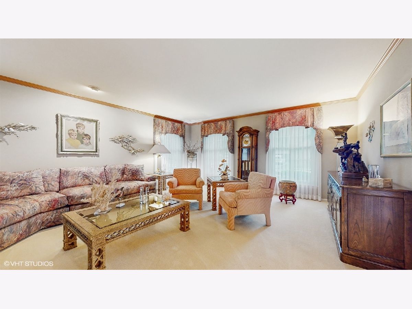
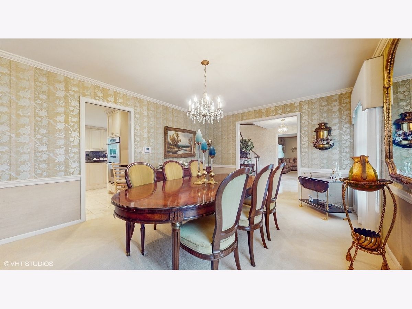
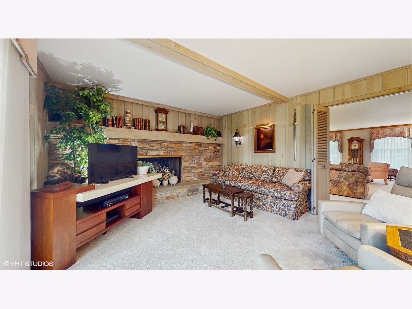
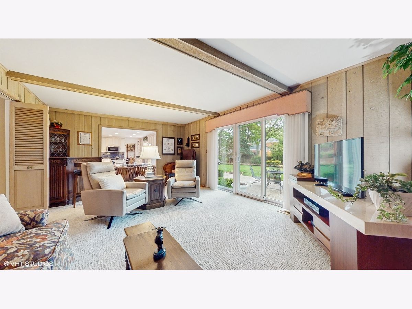
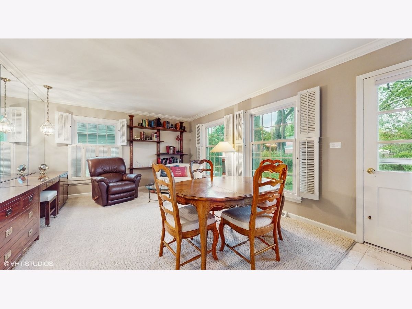
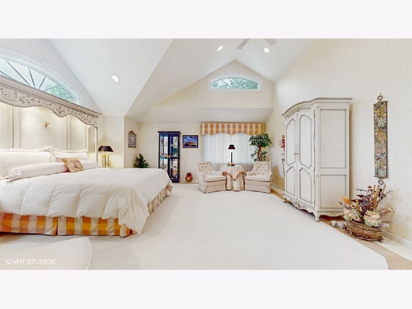
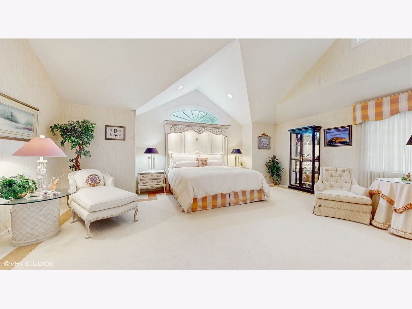
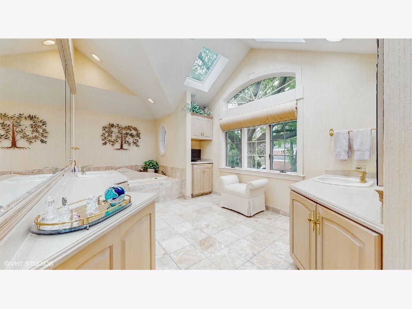
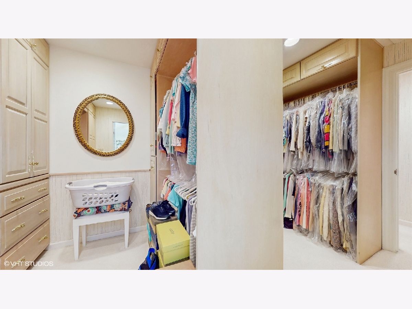
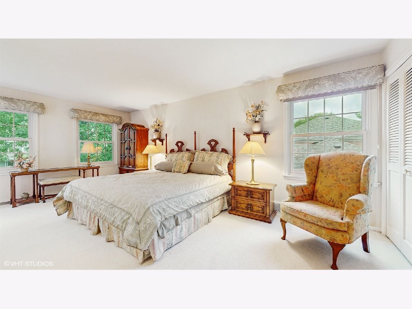
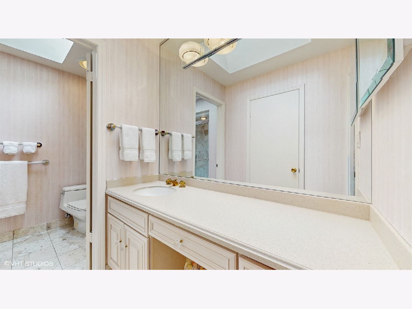
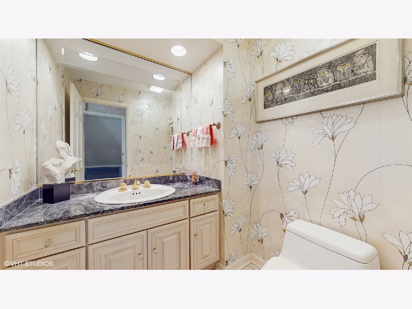
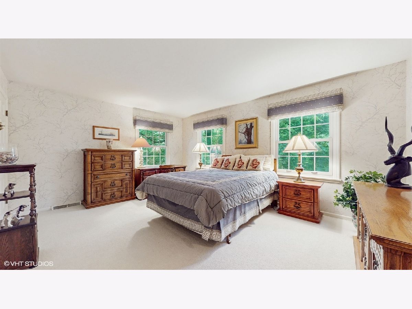
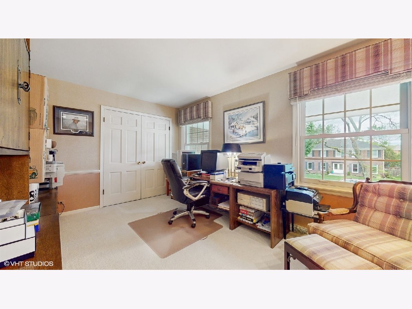
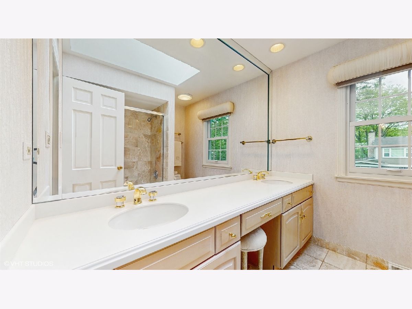
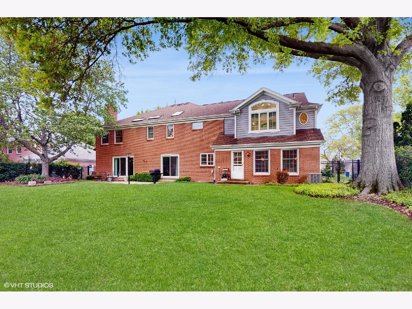
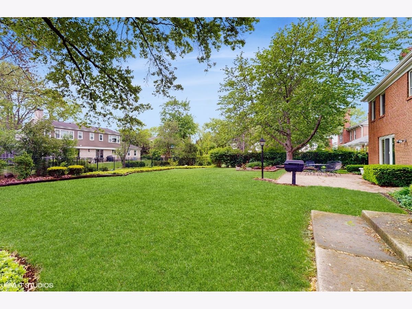
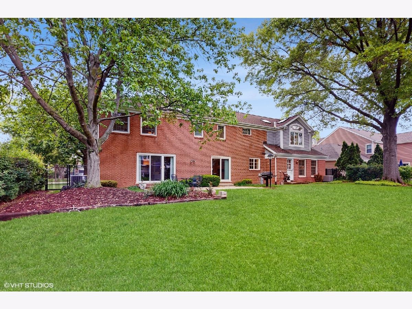
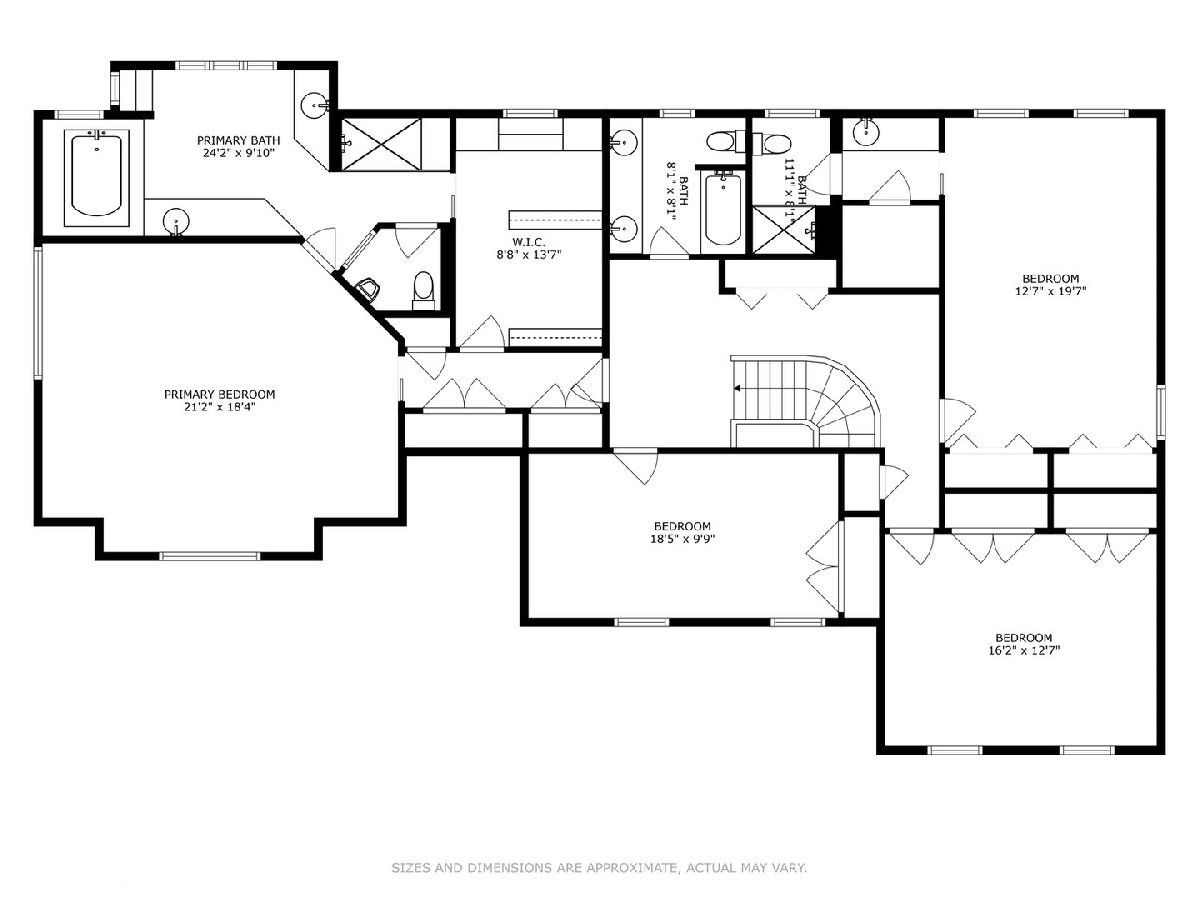
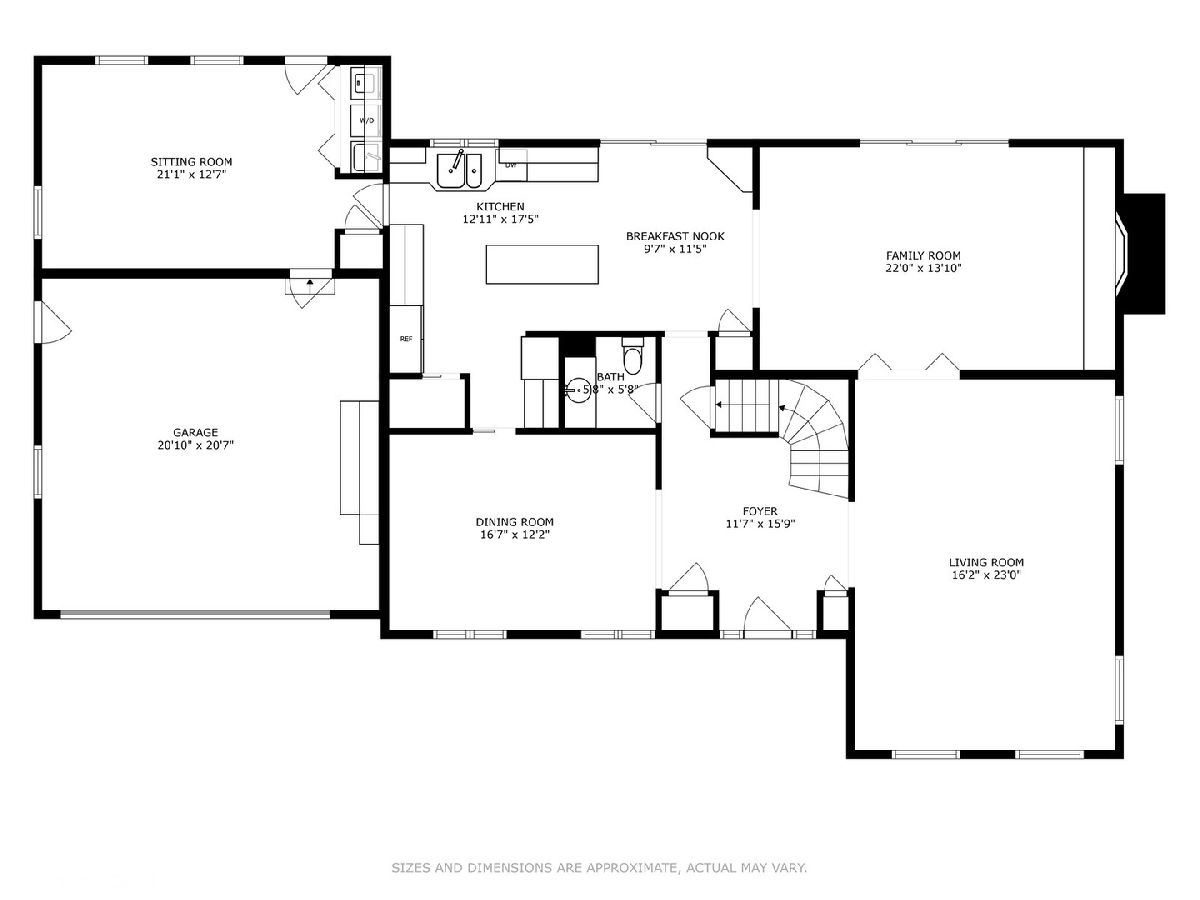
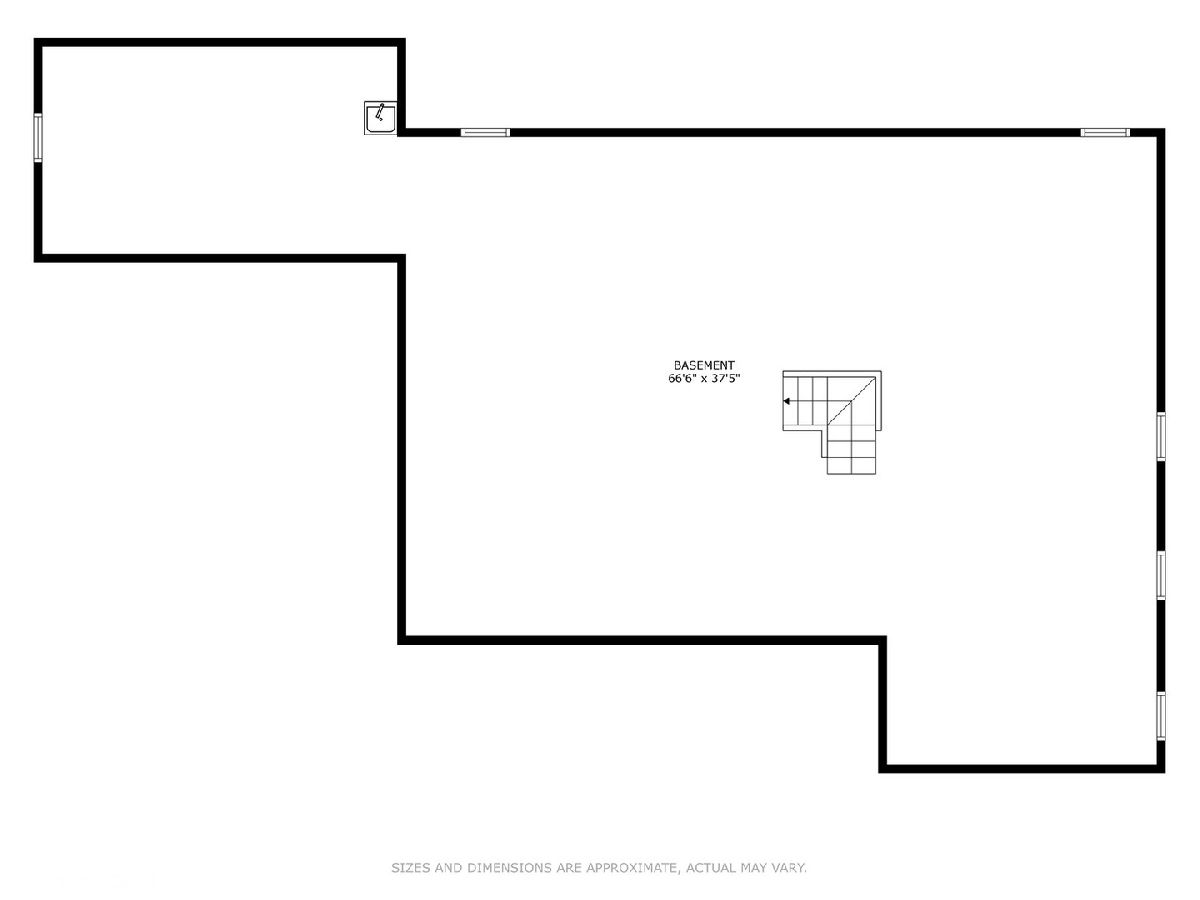
Room Specifics
Total Bedrooms: 4
Bedrooms Above Ground: 4
Bedrooms Below Ground: 0
Dimensions: —
Floor Type: —
Dimensions: —
Floor Type: —
Dimensions: —
Floor Type: —
Full Bathrooms: 4
Bathroom Amenities: Separate Shower
Bathroom in Basement: 0
Rooms: —
Basement Description: —
Other Specifics
| 2 | |
| — | |
| — | |
| — | |
| — | |
| 84X132X45X47X134 | |
| — | |
| — | |
| — | |
| — | |
| Not in DB | |
| — | |
| — | |
| — | |
| — |
Tax History
| Year | Property Taxes |
|---|---|
| 2025 | $16,186 |
Contact Agent
Nearby Similar Homes
Nearby Sold Comparables
Contact Agent
Listing Provided By
Results Realty USA






