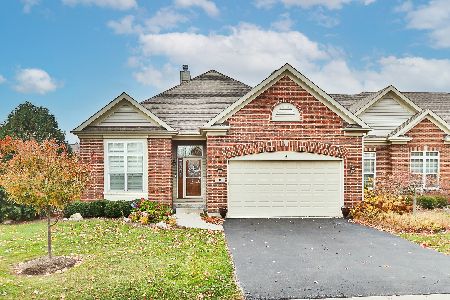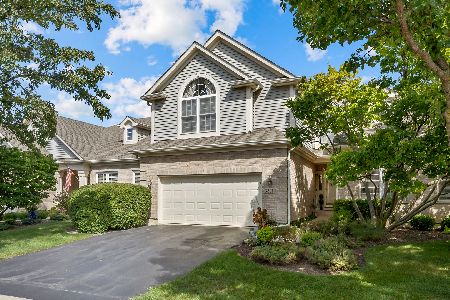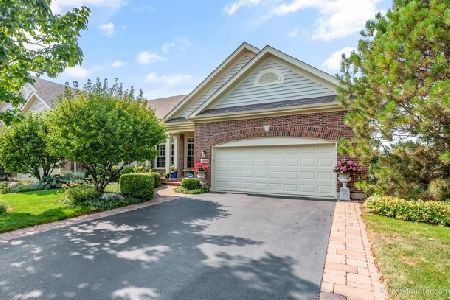4073 Honeymoon Ridge, Lake In The Hills, Illinois 60156
$435,000
|
Sold
|
|
| Status: | Closed |
| Sqft: | 3,921 |
| Cost/Sqft: | $112 |
| Beds: | 3 |
| Baths: | 3 |
| Year Built: | 2005 |
| Property Taxes: | $10,724 |
| Days On Market: | 2343 |
| Lot Size: | 0,00 |
Description
Looking for the perfect place to call home? No need to build with this incredible opportunity in the Lakes of Boulder Ridge! Pristine ranch loaded with all the updates and a premium location overlooking lake & golf course. Ranch living at its finest, the popular Ashton model features 3 bedrooms, 3 full baths, 1st floor office and a custom finished English lower level Open, sunny & bright floor plan with beautiful wide plank hardwood floors, lighted tray ceilings in living room, den and master bedroom. Gourmet Chef's kitchen boasts center island, granite, SS appliances, over & under cabinet lighting. Spacious luxury master suite with his-n-her walk in closets and luxury bath. Bonus 3 season screened in porch with premium vinyl window system, vaulted ceiling with adjacent deck. Custom lower level showcases the views as well, huge family room, game area, 3rd bedroom with full bath & abundant storage. And oh those views from every room, level & angle! Nothing to do but move-in!
Property Specifics
| Condos/Townhomes | |
| 1 | |
| — | |
| 2005 | |
| Full,English | |
| PREMIUM ASHTON | |
| Yes | |
| — |
| Mc Henry | |
| Lakes Of Boulder Ridge | |
| 170 / Monthly | |
| Insurance,Lawn Care,Scavenger,Snow Removal | |
| Public | |
| Public Sewer | |
| 10455041 | |
| 1825127036 |
Nearby Schools
| NAME: | DISTRICT: | DISTANCE: | |
|---|---|---|---|
|
Grade School
Conley Elementary School |
158 | — | |
|
Middle School
Heineman Middle School |
158 | Not in DB | |
|
High School
Huntley High School |
158 | Not in DB | |
Property History
| DATE: | EVENT: | PRICE: | SOURCE: |
|---|---|---|---|
| 8 Oct, 2019 | Sold | $435,000 | MRED MLS |
| 21 Jul, 2019 | Under contract | $439,500 | MRED MLS |
| 18 Jul, 2019 | Listed for sale | $439,500 | MRED MLS |
Room Specifics
Total Bedrooms: 3
Bedrooms Above Ground: 3
Bedrooms Below Ground: 0
Dimensions: —
Floor Type: Carpet
Dimensions: —
Floor Type: Carpet
Full Bathrooms: 3
Bathroom Amenities: Separate Shower,Double Sink,Soaking Tub
Bathroom in Basement: 1
Rooms: Screened Porch,Foyer,Deck,Den,Game Room,Eating Area
Basement Description: Finished
Other Specifics
| 2 | |
| — | |
| Asphalt | |
| Deck, Porch Screened, Storms/Screens, End Unit | |
| Golf Course Lot,Lake Front,Landscaped,Pond(s),Water View,Mature Trees | |
| 7215 | |
| — | |
| Full | |
| Vaulted/Cathedral Ceilings, Bar-Wet, Hardwood Floors, First Floor Bedroom, First Floor Full Bath, Walk-In Closet(s) | |
| Range, Microwave, Dishwasher, High End Refrigerator, Washer, Dryer, Disposal, Water Softener | |
| Not in DB | |
| — | |
| — | |
| — | |
| Gas Log, Gas Starter |
Tax History
| Year | Property Taxes |
|---|---|
| 2019 | $10,724 |
Contact Agent
Nearby Similar Homes
Nearby Sold Comparables
Contact Agent
Listing Provided By
Baird & Warner












