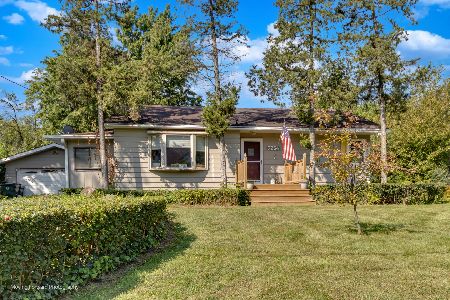406 Ambriance Drive, Burr Ridge, Illinois 60527
$1,640,000
|
Sold
|
|
| Status: | Closed |
| Sqft: | 9,881 |
| Cost/Sqft: | $192 |
| Beds: | 6 |
| Baths: | 6 |
| Year Built: | 2002 |
| Property Taxes: | $33,126 |
| Days On Market: | 4601 |
| Lot Size: | 0,62 |
Description
Elegantly distinguished 3 story masterpiece in secure gated Ambriance. Heated travertine & brazilian cherry floors, custom cherry cabinetry & built-ins, high-end kit w/ walk-in pantry, 1st & 2nd floor ldy rooms, 1st fl. master suite w/steam shower, 4 brs on 2nd fl. Spectacular walk-out LL w/ 2nd kitchen, stone fp, game room, 4 season room, 6th br, 2 ba. Awesome home theater. Great yard and breathtaking water views!
Property Specifics
| Single Family | |
| — | |
| French Provincial | |
| 2002 | |
| Full,Walkout | |
| CUSTOM | |
| Yes | |
| 0.62 |
| Cook | |
| Ambriance | |
| 400 / Monthly | |
| Insurance,Security,Lawn Care,Snow Removal,Lake Rights | |
| Lake Michigan,Public | |
| Public Sewer | |
| 08380239 | |
| 18303060120000 |
Nearby Schools
| NAME: | DISTRICT: | DISTANCE: | |
|---|---|---|---|
|
Grade School
Pleasantdale Elementary School |
107 | — | |
|
Middle School
Pleasantdale Middle School |
107 | Not in DB | |
|
High School
Lyons Twp High School |
204 | Not in DB | |
Property History
| DATE: | EVENT: | PRICE: | SOURCE: |
|---|---|---|---|
| 31 Mar, 2015 | Sold | $1,640,000 | MRED MLS |
| 19 Dec, 2014 | Under contract | $1,899,000 | MRED MLS |
| — | Last price change | $1,950,000 | MRED MLS |
| 27 Jun, 2013 | Listed for sale | $2,450,000 | MRED MLS |
| 19 Aug, 2016 | Sold | $1,380,000 | MRED MLS |
| 22 Jul, 2016 | Under contract | $1,688,888 | MRED MLS |
| 18 Mar, 2016 | Listed for sale | $1,688,888 | MRED MLS |
| 15 Mar, 2022 | Sold | $1,480,000 | MRED MLS |
| 9 Dec, 2021 | Under contract | $1,580,000 | MRED MLS |
| 3 Nov, 2021 | Listed for sale | $1,580,000 | MRED MLS |
Room Specifics
Total Bedrooms: 6
Bedrooms Above Ground: 6
Bedrooms Below Ground: 0
Dimensions: —
Floor Type: Hardwood
Dimensions: —
Floor Type: Hardwood
Dimensions: —
Floor Type: Hardwood
Dimensions: —
Floor Type: —
Dimensions: —
Floor Type: —
Full Bathrooms: 6
Bathroom Amenities: Whirlpool,Separate Shower,Steam Shower,Double Sink,Full Body Spray Shower
Bathroom in Basement: 1
Rooms: Kitchen,Bedroom 5,Bedroom 6,Breakfast Room,Enclosed Porch Heated,Game Room,Loft,Office,Recreation Room,Theatre Room
Basement Description: Finished,Exterior Access
Other Specifics
| 4 | |
| Concrete Perimeter | |
| Brick,Circular | |
| Deck, Patio, Hot Tub, Storms/Screens, Outdoor Fireplace | |
| Cul-De-Sac,Landscaped,Pond(s),Water View | |
| 141X183X140X192 | |
| — | |
| Full | |
| Elevator, Hardwood Floors, Heated Floors, First Floor Bedroom, First Floor Laundry, Second Floor Laundry | |
| Double Oven, Microwave, Dishwasher, High End Refrigerator, Washer, Dryer, Disposal, Stainless Steel Appliance(s) | |
| Not in DB | |
| Street Lights, Street Paved | |
| — | |
| — | |
| Attached Fireplace Doors/Screen, Gas Log, Gas Starter |
Tax History
| Year | Property Taxes |
|---|---|
| 2015 | $33,126 |
| 2016 | $26,966 |
| 2022 | $25,239 |
Contact Agent
Nearby Similar Homes
Nearby Sold Comparables
Contact Agent
Listing Provided By
Coldwell Banker Residential








