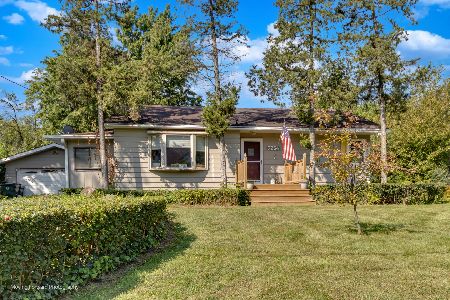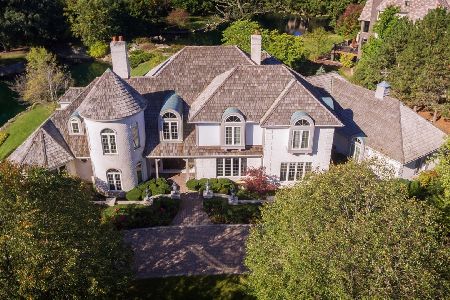407 Ambriance Drive, Burr Ridge, Illinois 60527
$1,270,000
|
Sold
|
|
| Status: | Closed |
| Sqft: | 5,674 |
| Cost/Sqft: | $229 |
| Beds: | 5 |
| Baths: | 7 |
| Year Built: | 1996 |
| Property Taxes: | $27,745 |
| Days On Market: | 2454 |
| Lot Size: | 0,62 |
Description
IN THE SOUGHT AFTER GATED COMMUNITY OF 'AMBRIANCE!' IS THIS AWARD WINNING PROVENCAL BUILT 2S ON A BEAUTIFUL LOT. PRISTINE, LIGHT, IMPECCABLE! MARBLE ENTRY, 1ST FL LIBRARY, SPACIOUS FORMAL RMS, OPEN FR WITH STONE FPL, INVITING VAULTED KITCHEN,TOP APPLS & LARGE BRK RM, WONDERFUL WRAPAROUND DECK, FABULOUS WATER VIEWS, ALL BEDRM ENSUITES; LOVELY MBR SUITE WITH MARBLE FPL AND LUXURY MARBLE BATH, DUAL STAIRCASES,AMAZING WALKOUT LL WITH BAR, FAM RM, BILLARDS RM, BR 5 WITH FULL BATH or WORKOUT RM AND SO INVITING INDOOR POOL. 4 CAR GARAGE. APPROX 8000SF TOTAL. YOU'LL BE PLEASANTLY SURPRISED AT ALL THIS HOME HAS TO OFFER AT SUCH A REALISTIC PRICE
Property Specifics
| Single Family | |
| — | |
| Traditional | |
| 1996 | |
| Full,Walkout | |
| — | |
| Yes | |
| 0.62 |
| Cook | |
| Ambriance | |
| 400 / Monthly | |
| Insurance,Security | |
| Lake Michigan | |
| Public Sewer | |
| 10365809 | |
| 18303060110000 |
Nearby Schools
| NAME: | DISTRICT: | DISTANCE: | |
|---|---|---|---|
|
Grade School
Pleasantdale Elementary School |
107 | — | |
|
Middle School
Pleasantdale Middle School |
107 | Not in DB | |
|
High School
Lyons Twp High School |
204 | Not in DB | |
Property History
| DATE: | EVENT: | PRICE: | SOURCE: |
|---|---|---|---|
| 29 Mar, 2013 | Sold | $1,399,999 | MRED MLS |
| 18 Mar, 2013 | Under contract | $1,599,000 | MRED MLS |
| 17 Mar, 2013 | Listed for sale | $1,599,000 | MRED MLS |
| 25 Oct, 2019 | Sold | $1,270,000 | MRED MLS |
| 7 Jul, 2019 | Under contract | $1,299,000 | MRED MLS |
| 2 May, 2019 | Listed for sale | $1,299,000 | MRED MLS |
Room Specifics
Total Bedrooms: 5
Bedrooms Above Ground: 5
Bedrooms Below Ground: 0
Dimensions: —
Floor Type: Hardwood
Dimensions: —
Floor Type: Hardwood
Dimensions: —
Floor Type: Hardwood
Dimensions: —
Floor Type: —
Full Bathrooms: 7
Bathroom Amenities: Whirlpool,Steam Shower,Double Sink
Bathroom in Basement: 1
Rooms: Bedroom 5,Loft,Library,Recreation Room,Game Room
Basement Description: Finished,Exterior Access
Other Specifics
| 4 | |
| — | |
| — | |
| Balcony | |
| Cul-De-Sac,Water View | |
| 134X179X148X188 | |
| — | |
| Full | |
| Vaulted/Cathedral Ceilings, Hardwood Floors, First Floor Laundry, Second Floor Laundry, Pool Indoors, Walk-In Closet(s) | |
| Double Oven, Microwave, Dishwasher, Refrigerator, Washer, Dryer | |
| Not in DB | |
| — | |
| — | |
| — | |
| Gas Log, Gas Starter |
Tax History
| Year | Property Taxes |
|---|---|
| 2013 | $24,923 |
| 2019 | $27,745 |
Contact Agent
Nearby Similar Homes
Nearby Sold Comparables
Contact Agent
Listing Provided By
Berkshire Hathaway HomeServices KoenigRubloff









