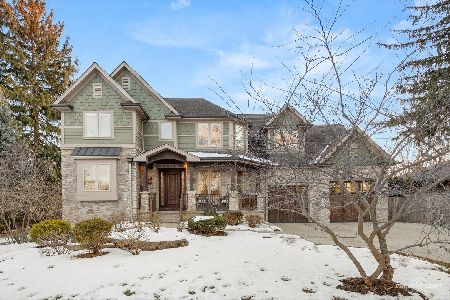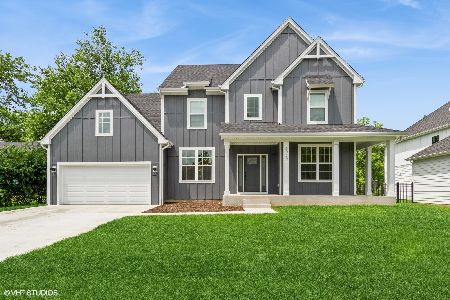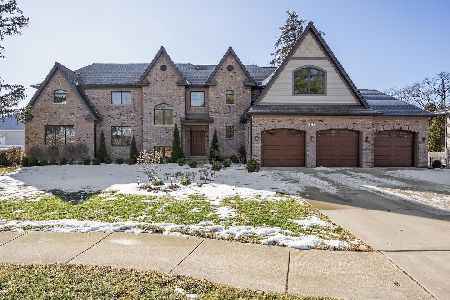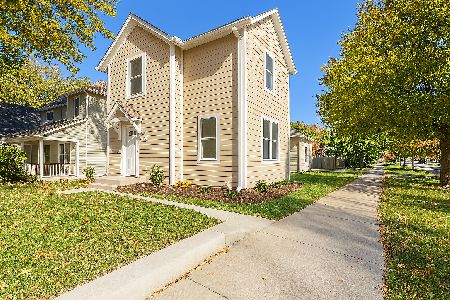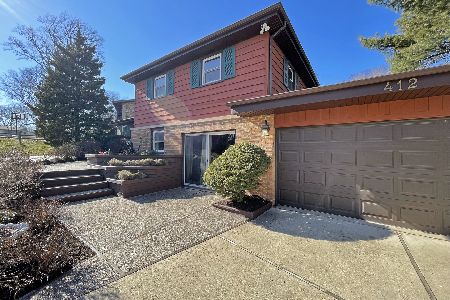406 Bunning Drive, Downers Grove, Illinois 60516
$399,500
|
Sold
|
|
| Status: | Closed |
| Sqft: | 2,571 |
| Cost/Sqft: | $156 |
| Beds: | 4 |
| Baths: | 3 |
| Year Built: | 1962 |
| Property Taxes: | $4,271 |
| Days On Market: | 3547 |
| Lot Size: | 0,30 |
Description
Prepare to be impressed! Awesome one-of-a-kind rehabbed home offers open, flexible floor plan! Well-designed Gourmet kitchen compares to homes at twice this price! Deluxe, high-end finishes: Quartz countertops, white wood cabinets, stainless steel appliances, huge island with seating, wine/beverage refrigerator, pantry. Great room with volume ceilings! 1st floor office could also be play room. Hardwood floors on 1st & 2nd floors. New dual zone HVAC system, new electric, new plumbing, most new high-efficient windows on the first floor, new roof, new dry wall & more! Updated bathrooms w/quartz countertops. 1st floor laundry room w/great storage space. Large garage w/more storage space. Enjoy entertaining and relaxing on the new patio in the private yard. You must see to appreciate all that this home offers! Close to train, schools, shopping & expressways. Pretty, tree-lined street! Don't delay! $$$ A Great Deal! $$$
Property Specifics
| Single Family | |
| — | |
| — | |
| 1962 | |
| None | |
| — | |
| No | |
| 0.3 |
| Du Page | |
| — | |
| 0 / Not Applicable | |
| None | |
| Public | |
| Public Sewer | |
| 09260456 | |
| 0917207021 |
Nearby Schools
| NAME: | DISTRICT: | DISTANCE: | |
|---|---|---|---|
|
Grade School
Fairmount Elementary School |
58 | — | |
|
Middle School
O Neill Middle School |
58 | Not in DB | |
|
High School
South High School |
99 | Not in DB | |
Property History
| DATE: | EVENT: | PRICE: | SOURCE: |
|---|---|---|---|
| 20 Nov, 2014 | Sold | $205,000 | MRED MLS |
| 6 Nov, 2014 | Under contract | $204,900 | MRED MLS |
| 28 Jul, 2014 | Listed for sale | $259,900 | MRED MLS |
| 6 Sep, 2016 | Sold | $399,500 | MRED MLS |
| 28 Jul, 2016 | Under contract | $399,999 | MRED MLS |
| — | Last price change | $440,000 | MRED MLS |
| 15 Jun, 2016 | Listed for sale | $440,000 | MRED MLS |
Room Specifics
Total Bedrooms: 4
Bedrooms Above Ground: 4
Bedrooms Below Ground: 0
Dimensions: —
Floor Type: Hardwood
Dimensions: —
Floor Type: Hardwood
Dimensions: —
Floor Type: Hardwood
Full Bathrooms: 3
Bathroom Amenities: —
Bathroom in Basement: 0
Rooms: Office,Great Room,Foyer,Utility Room-1st Floor
Basement Description: None
Other Specifics
| 2 | |
| Concrete Perimeter | |
| Concrete,Circular | |
| Patio, Porch | |
| — | |
| 94X185 | |
| — | |
| Full | |
| Vaulted/Cathedral Ceilings, Hardwood Floors, First Floor Laundry | |
| — | |
| Not in DB | |
| Street Lights, Street Paved | |
| — | |
| — | |
| — |
Tax History
| Year | Property Taxes |
|---|---|
| 2014 | $7,365 |
| 2016 | $4,271 |
Contact Agent
Nearby Similar Homes
Nearby Sold Comparables
Contact Agent
Listing Provided By
Baird & Warner

