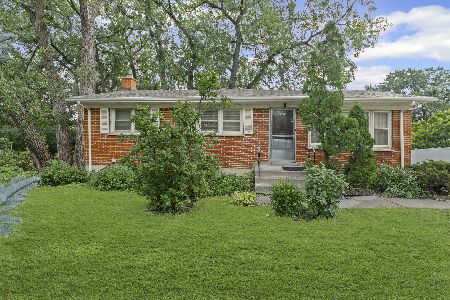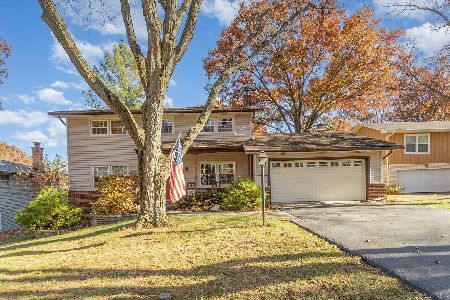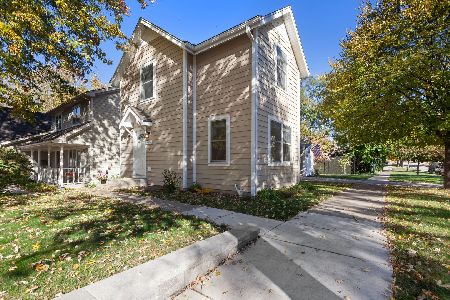5809 Fairview Avenue, Downers Grove, Illinois 60516
$175,000
|
Sold
|
|
| Status: | Closed |
| Sqft: | 1,620 |
| Cost/Sqft: | $123 |
| Beds: | 3 |
| Baths: | 2 |
| Year Built: | 1951 |
| Property Taxes: | $5,513 |
| Days On Market: | 4259 |
| Lot Size: | 0,63 |
Description
VALUE IN LAND, SUBDIVABLE, HOUSE IN NEED OF MAJOR REBHAB, BEST AS TEARDOWN. HUGE CORNER LOT WITH R-3 ZONING FROM WESTMONT. GET CREATIVE, 3-4 UNIT TOWNHOMES, 2 SINGLE FAMILY HOMES, REVIEW ZONING WITH VILLAGE FOR VARIANCE. SEWER FROM DOWNERS GROVE ON FAIRVIEW & WATER FROM WESTMONT ON 58TH STREET. A REAL BARGIN FOR BUILDING NEW IN A VERY DESIRABLE AREA.
Property Specifics
| Single Family | |
| — | |
| Cape Cod | |
| 1951 | |
| Full | |
| CAPE COD | |
| No | |
| 0.63 |
| Du Page | |
| — | |
| 0 / Not Applicable | |
| None | |
| Private Well | |
| Septic-Private | |
| 08620771 | |
| 0916107015 |
Nearby Schools
| NAME: | DISTRICT: | DISTANCE: | |
|---|---|---|---|
|
Grade School
Fairmount Elementary School |
58 | — | |
|
Middle School
O Neill Middle School |
58 | Not in DB | |
|
High School
South High School |
99 | Not in DB | |
Property History
| DATE: | EVENT: | PRICE: | SOURCE: |
|---|---|---|---|
| 30 Jul, 2014 | Sold | $175,000 | MRED MLS |
| 14 Jul, 2014 | Under contract | $199,000 | MRED MLS |
| 20 May, 2014 | Listed for sale | $199,000 | MRED MLS |
| 27 Sep, 2018 | Sold | $530,000 | MRED MLS |
| 20 Aug, 2018 | Under contract | $655,000 | MRED MLS |
| 4 Jun, 2018 | Listed for sale | $655,000 | MRED MLS |
Room Specifics
Total Bedrooms: 3
Bedrooms Above Ground: 3
Bedrooms Below Ground: 0
Dimensions: —
Floor Type: Vinyl
Dimensions: —
Floor Type: Vinyl
Full Bathrooms: 2
Bathroom Amenities: —
Bathroom in Basement: 0
Rooms: Recreation Room
Basement Description: Partially Finished
Other Specifics
| 2 | |
| Block | |
| Asphalt | |
| Deck | |
| Corner Lot,Wooded | |
| 150X183 | |
| — | |
| None | |
| — | |
| — | |
| Not in DB | |
| Sidewalks, Street Lights, Street Paved | |
| — | |
| — | |
| — |
Tax History
| Year | Property Taxes |
|---|---|
| 2014 | $5,513 |
| 2018 | $5,688 |
Contact Agent
Nearby Similar Homes
Nearby Sold Comparables
Contact Agent
Listing Provided By
RE/MAX Action










