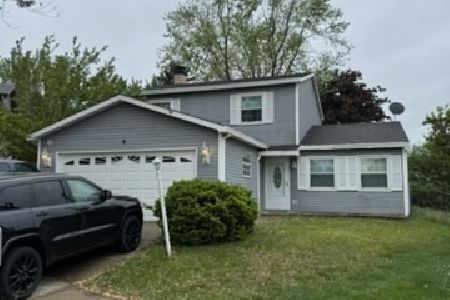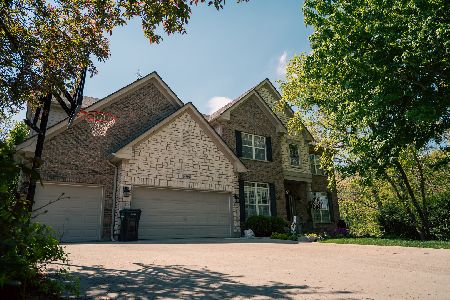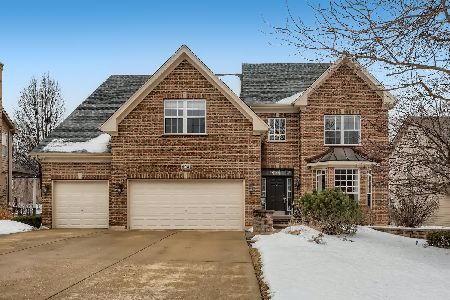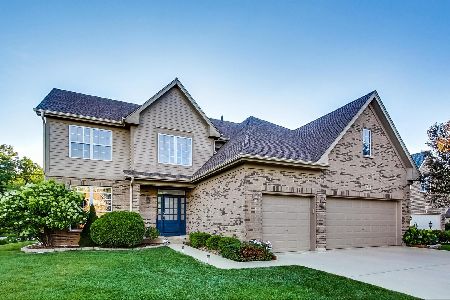406 Elderberry Lane, Streamwood, Illinois 60107
$562,500
|
Sold
|
|
| Status: | Closed |
| Sqft: | 3,892 |
| Cost/Sqft: | $154 |
| Beds: | 4 |
| Baths: | 5 |
| Year Built: | 2004 |
| Property Taxes: | $16,218 |
| Days On Market: | 2472 |
| Lot Size: | 0,32 |
Description
Nestled at the end of a private cul-de-sac, this stunning custom home shows like a model. Full finished walkout basement features large recreation room, full kitchen/bar area, theater room, exercise room and full bath! Hardwood floors on the entire first floor which includes formal LR and DR, two story family room w/custom slate FP, den and fantastic kitchen w/custom maple cabs., granite counter tops, center island breakfast bar, walk in pantry and all appliances. Huge master bedroom w/sitting room and luxury master bath. 3 additional bedrooms and 2 baths complete the 2nd floor! Custom built-ins in closets! Extensive mill work, two staircases, plantation shutters are just some of the features! Professionally landscaped lot, sprinkler system, invisible pet fence, large deck with screened porch area, brick paver patio with fire pit all on a wooded lot! Great location near highways, shopping and is in Bartlett schools!
Property Specifics
| Single Family | |
| — | |
| Traditional | |
| 2004 | |
| Full,Walkout | |
| — | |
| No | |
| 0.32 |
| Cook | |
| Marquette Woods | |
| 400 / Annual | |
| Other | |
| Public | |
| Public Sewer | |
| 10345140 | |
| 06274120150000 |
Nearby Schools
| NAME: | DISTRICT: | DISTANCE: | |
|---|---|---|---|
|
Grade School
Bartlett Elementary School |
46 | — | |
|
Middle School
Eastview Middle School |
46 | Not in DB | |
|
High School
South Elgin High School |
46 | Not in DB | |
Property History
| DATE: | EVENT: | PRICE: | SOURCE: |
|---|---|---|---|
| 17 Sep, 2019 | Sold | $562,500 | MRED MLS |
| 15 Jul, 2019 | Under contract | $600,000 | MRED MLS |
| 15 Apr, 2019 | Listed for sale | $600,000 | MRED MLS |
| 11 Aug, 2025 | Sold | $835,000 | MRED MLS |
| 9 Jul, 2025 | Under contract | $849,000 | MRED MLS |
| 28 May, 2025 | Listed for sale | $849,000 | MRED MLS |
Room Specifics
Total Bedrooms: 4
Bedrooms Above Ground: 4
Bedrooms Below Ground: 0
Dimensions: —
Floor Type: Carpet
Dimensions: —
Floor Type: Carpet
Dimensions: —
Floor Type: Carpet
Full Bathrooms: 5
Bathroom Amenities: Whirlpool,Separate Shower,Double Sink
Bathroom in Basement: 1
Rooms: Den,Eating Area,Office,Recreation Room,Sitting Room,Exercise Room,Theatre Room,Kitchen
Basement Description: Finished
Other Specifics
| 3 | |
| — | |
| Concrete | |
| Deck, Porch Screened, Brick Paver Patio, Fire Pit, Invisible Fence | |
| Cul-De-Sac,Wooded | |
| 84X181X80X180 | |
| — | |
| Full | |
| Vaulted/Cathedral Ceilings, Hardwood Floors, First Floor Laundry, Walk-In Closet(s) | |
| — | |
| Not in DB | |
| — | |
| — | |
| — | |
| — |
Tax History
| Year | Property Taxes |
|---|---|
| 2019 | $16,218 |
Contact Agent
Nearby Similar Homes
Nearby Sold Comparables
Contact Agent
Listing Provided By
Baird & Warner - Geneva











