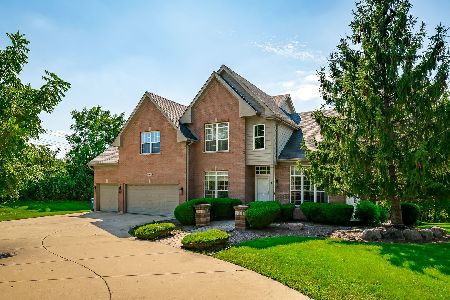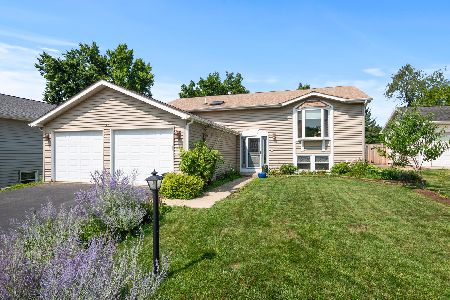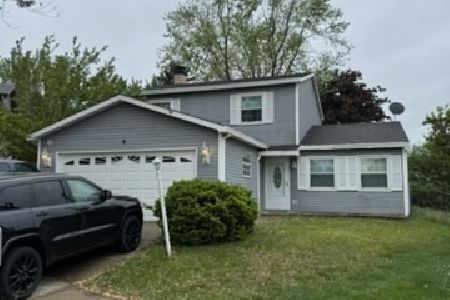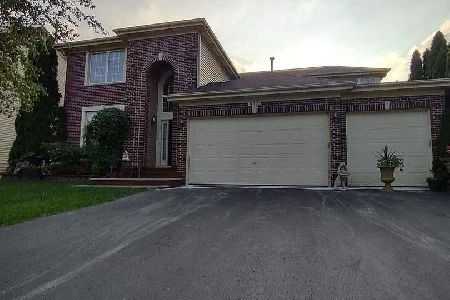409 Elderberry Lane, Streamwood, Illinois 60107
$456,000
|
Sold
|
|
| Status: | Closed |
| Sqft: | 4,800 |
| Cost/Sqft: | $98 |
| Beds: | 4 |
| Baths: | 4 |
| Year Built: | 2004 |
| Property Taxes: | $16,120 |
| Days On Market: | 2437 |
| Lot Size: | 0,35 |
Description
Sellers Loss, Buyers Gain. Original owners selling at over a hundred thousand dollars below purchase price. Not a short sale! A spacious, sunny and bright must-see morning sun exposure home in pristine condition. The living room, formal dining room, and den are on the main floor. Huge kitchen with new granite counters, 42 inch cabinets, hardwood floors and stainless steel appliances. Microwave, dishwasher, washer and dryer are new. Second staircase by the kitchen. Gourmet kitchen features center island with breakfast bar and separate eating area. Relish the cozy feeling at the bright comfortable family room with 2 story ceiling, hardwood floor and gas fireplace. Large master suite with sitting area and huge walk-in closet. Spa like private bath with soaking tub, separate shower, and his and her vanity. Big rooms and enough full baths for everyone. Enjoy your party sized wood deck. Expansive lookout full basement is brimming with potential and just waiting for you to make it home.
Property Specifics
| Single Family | |
| — | |
| Georgian | |
| 2004 | |
| Full,English | |
| — | |
| No | |
| 0.35 |
| Cook | |
| Marquette Woods | |
| — / Not Applicable | |
| None | |
| Public | |
| Public Sewer | |
| 10338045 | |
| 06274100230000 |
Nearby Schools
| NAME: | DISTRICT: | DISTANCE: | |
|---|---|---|---|
|
Grade School
Bartlett Elementary School |
46 | — | |
|
Middle School
Eastview Middle School |
46 | Not in DB | |
|
High School
South Elgin High School |
46 | Not in DB | |
Property History
| DATE: | EVENT: | PRICE: | SOURCE: |
|---|---|---|---|
| 24 Sep, 2019 | Sold | $456,000 | MRED MLS |
| 26 Jul, 2019 | Under contract | $469,900 | MRED MLS |
| — | Last price change | $474,900 | MRED MLS |
| 9 Apr, 2019 | Listed for sale | $474,900 | MRED MLS |
Room Specifics
Total Bedrooms: 4
Bedrooms Above Ground: 4
Bedrooms Below Ground: 0
Dimensions: —
Floor Type: Carpet
Dimensions: —
Floor Type: Carpet
Dimensions: —
Floor Type: Carpet
Full Bathrooms: 4
Bathroom Amenities: Separate Shower,Double Sink,Soaking Tub
Bathroom in Basement: 1
Rooms: Den,Sitting Room
Basement Description: Unfinished
Other Specifics
| 3 | |
| Concrete Perimeter | |
| Concrete | |
| Deck, Storms/Screens | |
| Cul-De-Sac,Wooded | |
| 88X176X53X35X174 | |
| — | |
| Full | |
| Vaulted/Cathedral Ceilings, Hardwood Floors, First Floor Laundry | |
| Double Oven, Range, Microwave, Dishwasher, Refrigerator, Washer, Dryer, Disposal | |
| Not in DB | |
| — | |
| — | |
| — | |
| Gas Log, Gas Starter |
Tax History
| Year | Property Taxes |
|---|---|
| 2019 | $16,120 |
Contact Agent
Nearby Similar Homes
Nearby Sold Comparables
Contact Agent
Listing Provided By
Serene Corporation










