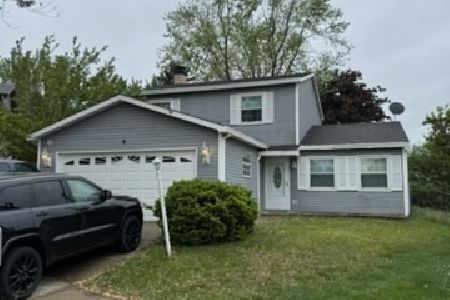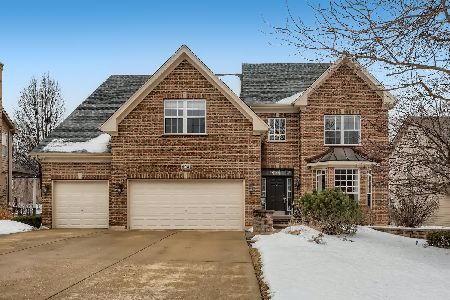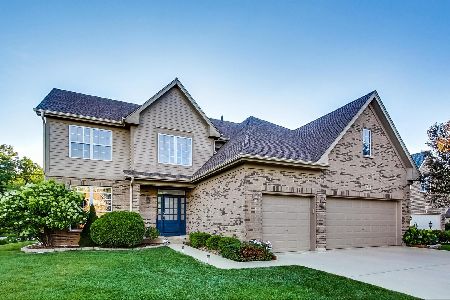406 Elderberry Lane, Streamwood, Illinois 60107
$835,000
|
Sold
|
|
| Status: | Closed |
| Sqft: | 5,000 |
| Cost/Sqft: | $170 |
| Beds: | 5 |
| Baths: | 6 |
| Year Built: | 2004 |
| Property Taxes: | $16,218 |
| Days On Market: | 237 |
| Lot Size: | 0,32 |
Description
Stunning 5,000+ sq ft custom home at the end of a private cul-de-sac in Bartlett School District. Features 5 beds, 5 full baths, and a fully finished walkout basement with second kitchen, bar, theater, gym, and full bath. Main level includes hardwood floors, formal LR/DR, 2-story family room with slate fireplace, den, and gourmet kitchen with maple cabinets, granite counters, island, walk-in pantry, and all appliances. Spacious primary suite with sitting area, walk-in closet, and luxury bath. Dual staircases, custom millwork, built-ins, and plantation shutters throughout. Outdoor living includes a screened porch, deck, brick paver patio with fire pit, sprinkler system, and invisible pet fence. Professionally landscaped wooded lot with 3-car garage. Convenient to highways and shopping.
Property Specifics
| Single Family | |
| — | |
| — | |
| 2004 | |
| — | |
| — | |
| No | |
| 0.32 |
| Cook | |
| Marquette Woods | |
| 400 / Annual | |
| — | |
| — | |
| — | |
| 12376888 | |
| 06274120150000 |
Nearby Schools
| NAME: | DISTRICT: | DISTANCE: | |
|---|---|---|---|
|
Grade School
Bartlett Elementary School |
46 | — | |
|
Middle School
Eastview Middle School |
46 | Not in DB | |
|
High School
South Elgin High School |
46 | Not in DB | |
Property History
| DATE: | EVENT: | PRICE: | SOURCE: |
|---|---|---|---|
| 17 Sep, 2019 | Sold | $562,500 | MRED MLS |
| 15 Jul, 2019 | Under contract | $600,000 | MRED MLS |
| 15 Apr, 2019 | Listed for sale | $600,000 | MRED MLS |
| 11 Aug, 2025 | Sold | $835,000 | MRED MLS |
| 9 Jul, 2025 | Under contract | $849,000 | MRED MLS |
| 28 May, 2025 | Listed for sale | $849,000 | MRED MLS |
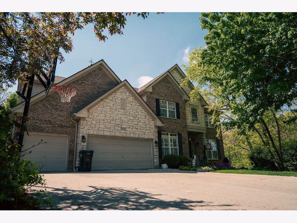
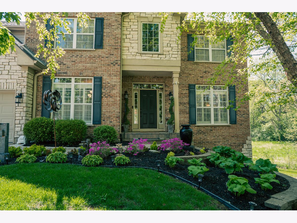
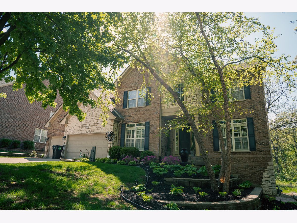
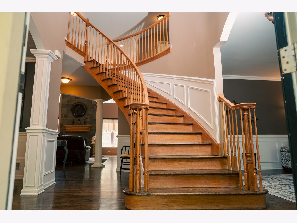
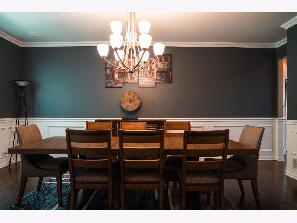
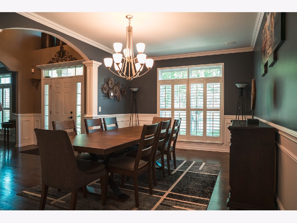
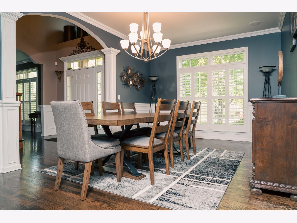
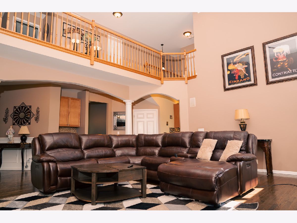
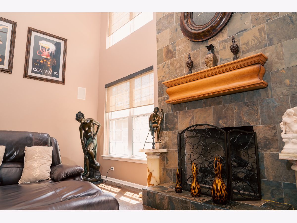
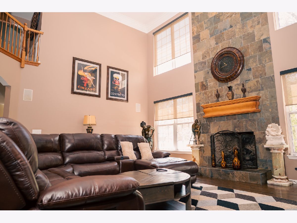
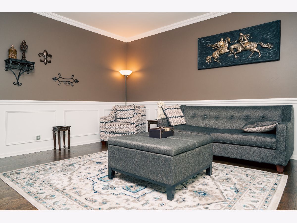
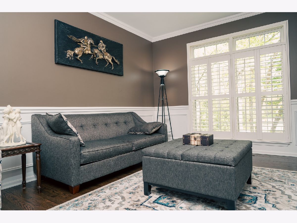
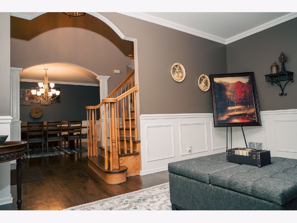
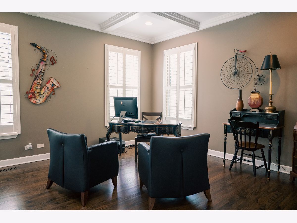
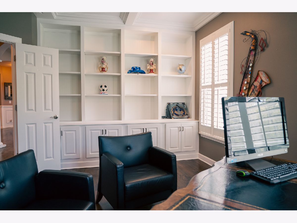
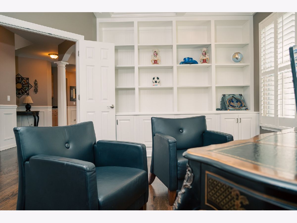
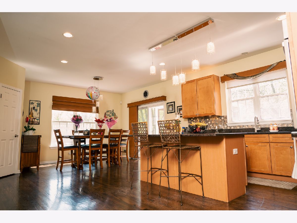
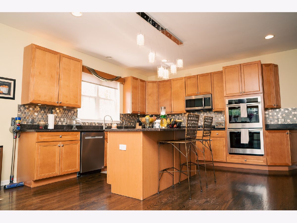
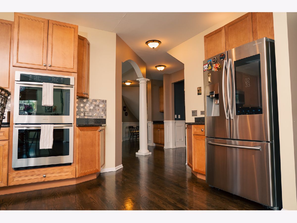
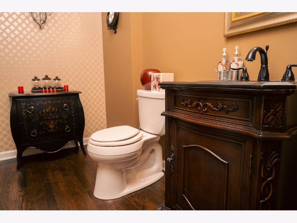
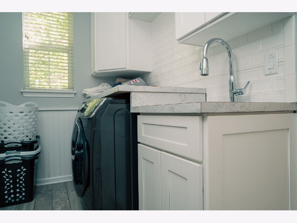
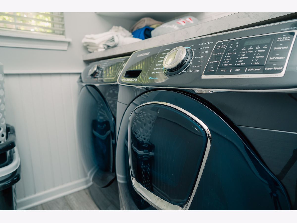
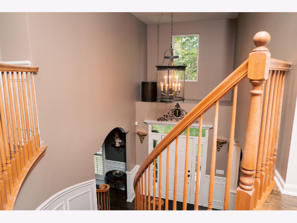
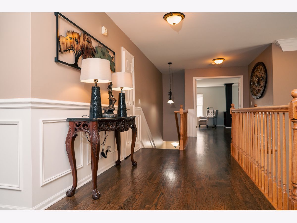
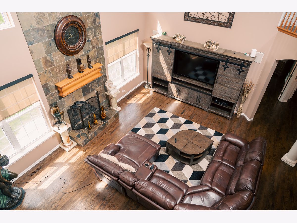
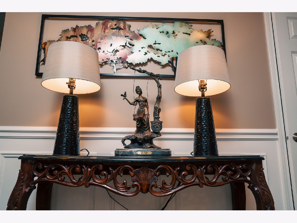
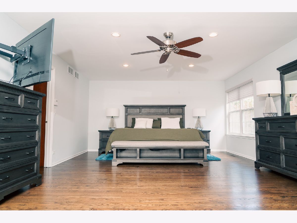
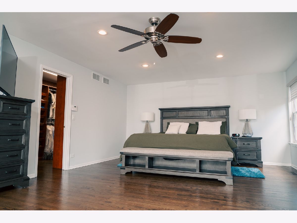
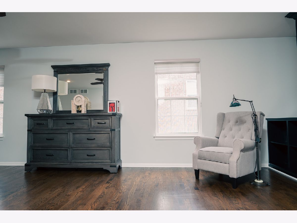
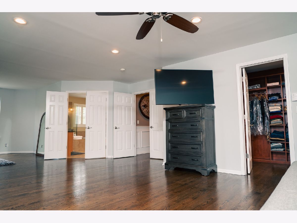
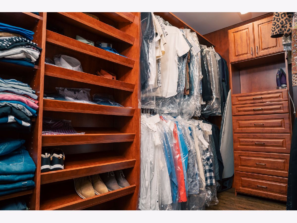
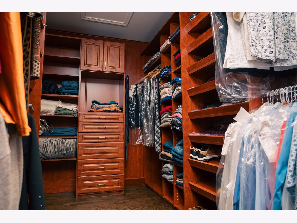
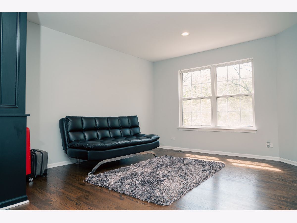
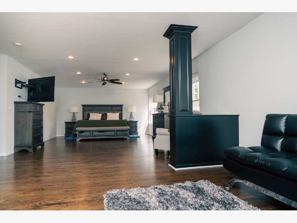
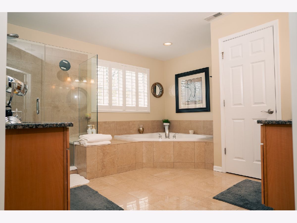
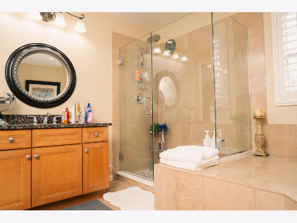
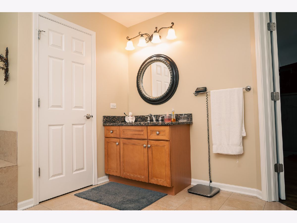
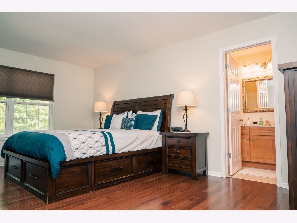
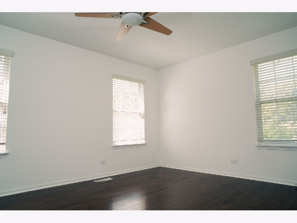
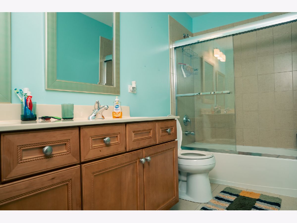
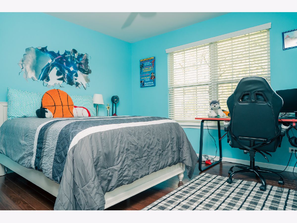
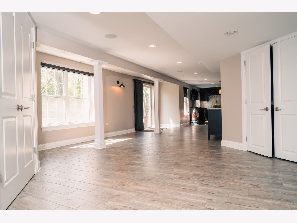
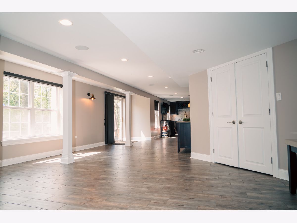
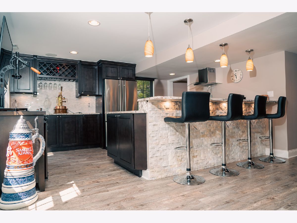
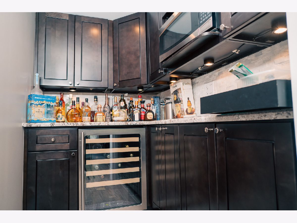
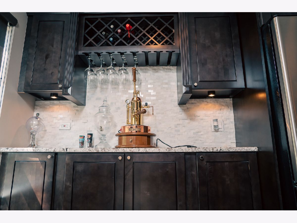
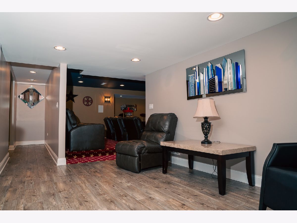
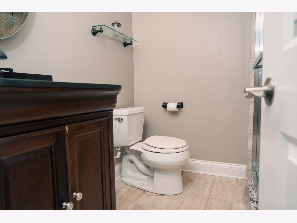
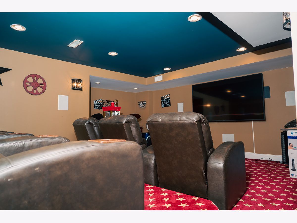
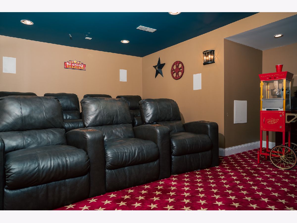
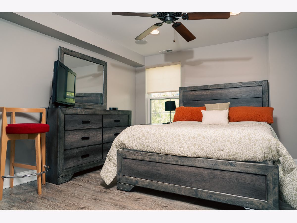
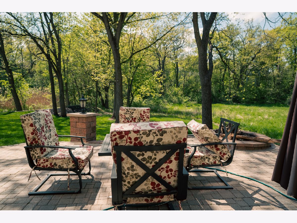
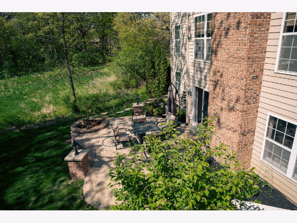
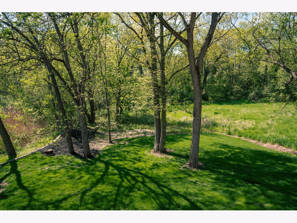
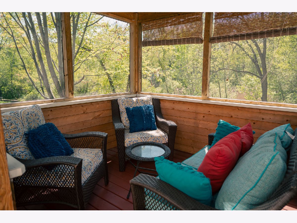
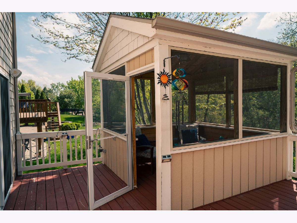
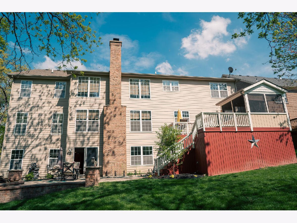
Room Specifics
Total Bedrooms: 6
Bedrooms Above Ground: 5
Bedrooms Below Ground: 1
Dimensions: —
Floor Type: —
Dimensions: —
Floor Type: —
Dimensions: —
Floor Type: —
Dimensions: —
Floor Type: —
Dimensions: —
Floor Type: —
Full Bathrooms: 6
Bathroom Amenities: —
Bathroom in Basement: 1
Rooms: —
Basement Description: —
Other Specifics
| 3 | |
| — | |
| — | |
| — | |
| — | |
| 84X181X80X180 | |
| — | |
| — | |
| — | |
| — | |
| Not in DB | |
| — | |
| — | |
| — | |
| — |
Tax History
| Year | Property Taxes |
|---|---|
| 2019 | $16,218 |
Contact Agent
Nearby Similar Homes
Nearby Sold Comparables
Contact Agent
Listing Provided By
Epique Realty Inc



