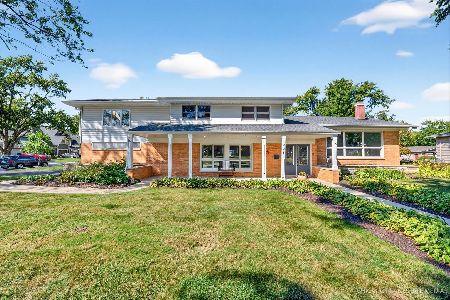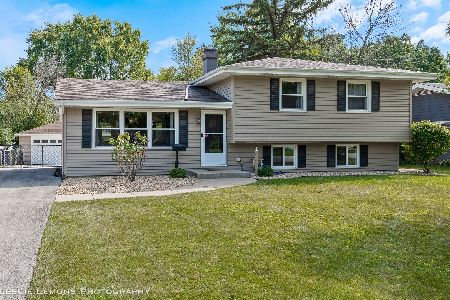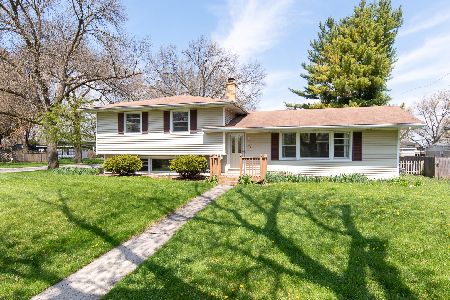406 Robin Hill Drive, Naperville, Illinois 60540
$340,000
|
Sold
|
|
| Status: | Closed |
| Sqft: | 1,974 |
| Cost/Sqft: | $177 |
| Beds: | 3 |
| Baths: | 2 |
| Year Built: | 1959 |
| Property Taxes: | $6,018 |
| Days On Market: | 2648 |
| Lot Size: | 0,28 |
Description
Picture Perfect! Awesome West Highlands split level with gorgeous landscaping & yard! Tons of great updates on the inside including FRESHLY REFINISHED HARDWOOD FLOORS, newer kitchen w/white cabinets & glass double door pantry closet, quartz countertops & stainless steel appliances! Updated baths! Upstairs bath features large vanity & tub/shower combo. Lower level bath is brand new with all new tile, shower w/glass door & pedestal sink. Hardwood throughout main level & bedrooms. Lower level family room w/white wainscoting, stone fireplace and mud area w/door to yard & garage. Lots of newer infrastructure including HVAC, roof, HWH, sump pump & battery backup plus vinyl windows! Newer electrical panel, 2.5 car garage with newer door & opener! Beautiful brick paver porch, walkways & backyard patio. Oversized corner lot with parklike setting! Quiet cul-de-cac, just a short walk to NCHS! Watch the 4th of July fireworks from your new backyard!
Property Specifics
| Single Family | |
| — | |
| Tri-Level | |
| 1959 | |
| None | |
| — | |
| No | |
| 0.28 |
| Du Page | |
| West Highlands | |
| 0 / Not Applicable | |
| None | |
| Public | |
| Public Sewer | |
| 10088157 | |
| 0724410001 |
Nearby Schools
| NAME: | DISTRICT: | DISTANCE: | |
|---|---|---|---|
|
Grade School
Elmwood Elementary School |
203 | — | |
|
Middle School
Lincoln Junior High School |
203 | Not in DB | |
|
High School
Naperville Central High School |
203 | Not in DB | |
Property History
| DATE: | EVENT: | PRICE: | SOURCE: |
|---|---|---|---|
| 15 Jan, 2019 | Sold | $340,000 | MRED MLS |
| 18 Nov, 2018 | Under contract | $349,900 | MRED MLS |
| — | Last price change | $359,000 | MRED MLS |
| 19 Sep, 2018 | Listed for sale | $359,000 | MRED MLS |
Room Specifics
Total Bedrooms: 3
Bedrooms Above Ground: 3
Bedrooms Below Ground: 0
Dimensions: —
Floor Type: Hardwood
Dimensions: —
Floor Type: Hardwood
Full Bathrooms: 2
Bathroom Amenities: —
Bathroom in Basement: 0
Rooms: Mud Room
Basement Description: Crawl
Other Specifics
| 2 | |
| Concrete Perimeter | |
| Concrete | |
| Patio | |
| Landscaped | |
| 80X147 | |
| Unfinished | |
| None | |
| Hardwood Floors | |
| Range, Microwave, Dishwasher, Refrigerator, Washer, Dryer, Disposal | |
| Not in DB | |
| Sidewalks, Street Lights, Street Paved | |
| — | |
| — | |
| Wood Burning |
Tax History
| Year | Property Taxes |
|---|---|
| 2019 | $6,018 |
Contact Agent
Nearby Similar Homes
Nearby Sold Comparables
Contact Agent
Listing Provided By
RE/MAX Professionals Select










