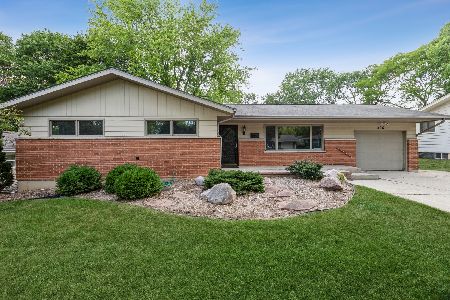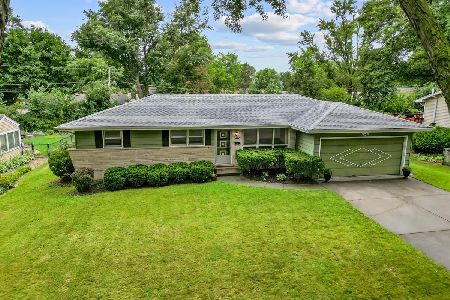421 James Court, Algonquin, Illinois 60102
$263,000
|
Sold
|
|
| Status: | Closed |
| Sqft: | 1,794 |
| Cost/Sqft: | $150 |
| Beds: | 4 |
| Baths: | 3 |
| Year Built: | 1962 |
| Property Taxes: | $3,993 |
| Days On Market: | 2519 |
| Lot Size: | 0,24 |
Description
This Is The One You Have Been Looking For, New Everything! Absolutely Beautiful 4 Bedroom 3 Full Baths Over Sized 1 Car Garage, Giant Patio, Large Fenced Yard, & So Much More. Stunning From The 1st Steps, Large Foyer, W/Fantastic View If 2 Story Vaulted Ceiling Family Room, Offering Wall Of Windows For Natural Lighting, Hardwood Floors, Floor To Ceiling Stone Fireplace, Exposed Wood-beams & Recessed Lighting Everywhere! This Kitchen Is Perfection, Offering 42 Inch White Crowned Cabinets, Gorgeous Granite Counter-Tops & All New Top Of Line Stainless Steel Appliances. Master Suite Offers Large Closet Space, Giant Barth Rm W/Amazing Tile Work, Must See. 2nd & 3rd Bedroom Offer Spacious Closets. 2nd Floor Full Bath Also Beautifully Finished W/Great Tile Work. 4th Bedroom Is Like A Master Suite, Attached Private Bath W/Outstanding Finishes, Large Closet & Easily Hold King Size Bed & Sitting Area. Huge Patio, Perfect For Summer Entertaining, Fenced Yard & More!
Property Specifics
| Single Family | |
| — | |
| — | |
| 1962 | |
| None | |
| — | |
| No | |
| 0.24 |
| Mc Henry | |
| — | |
| 0 / Not Applicable | |
| None | |
| Public | |
| Public Sewer | |
| 10299286 | |
| 1934330005 |
Property History
| DATE: | EVENT: | PRICE: | SOURCE: |
|---|---|---|---|
| 10 Jun, 2019 | Sold | $263,000 | MRED MLS |
| 16 Apr, 2019 | Under contract | $269,900 | MRED MLS |
| 12 Mar, 2019 | Listed for sale | $269,900 | MRED MLS |
Room Specifics
Total Bedrooms: 4
Bedrooms Above Ground: 4
Bedrooms Below Ground: 0
Dimensions: —
Floor Type: Hardwood
Dimensions: —
Floor Type: Hardwood
Dimensions: —
Floor Type: Porcelain Tile
Full Bathrooms: 3
Bathroom Amenities: —
Bathroom in Basement: 0
Rooms: Foyer
Basement Description: Crawl
Other Specifics
| 1 | |
| — | |
| — | |
| — | |
| — | |
| 75X137 | |
| — | |
| Full | |
| — | |
| Range, Microwave, Dishwasher, Refrigerator, High End Refrigerator, Washer, Dryer, Disposal, Stainless Steel Appliance(s), Range Hood | |
| Not in DB | |
| — | |
| — | |
| — | |
| Electric |
Tax History
| Year | Property Taxes |
|---|---|
| 2019 | $3,993 |
Contact Agent
Nearby Similar Homes
Contact Agent
Listing Provided By
Five Star Realty, Inc











