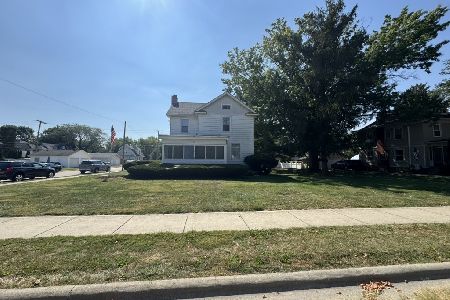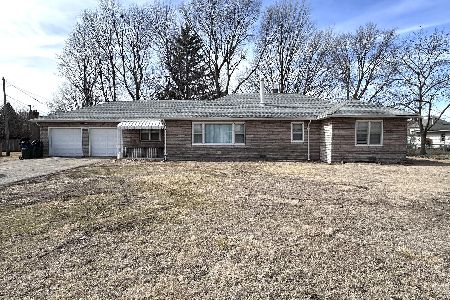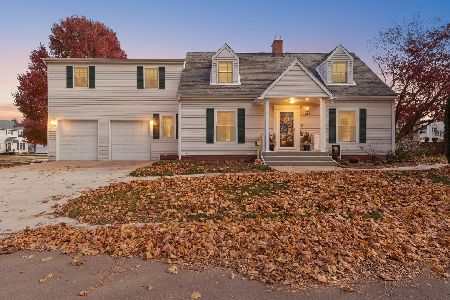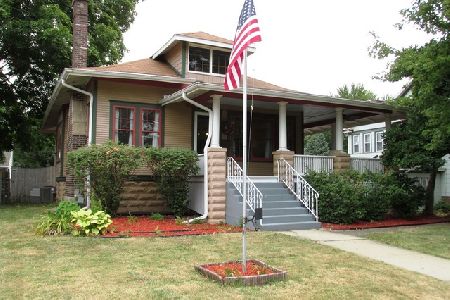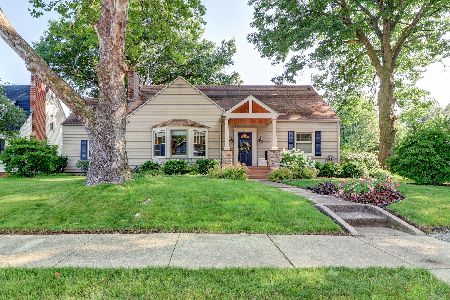405 12th Street, Sterling, Illinois 61081
$240,000
|
Sold
|
|
| Status: | Closed |
| Sqft: | 3,285 |
| Cost/Sqft: | $73 |
| Beds: | 3 |
| Baths: | 3 |
| Year Built: | 1926 |
| Property Taxes: | $3,894 |
| Days On Market: | 212 |
| Lot Size: | 0,16 |
Description
This beautifully transformed 1.5 story home in the heart of Sterling offers the perfect blend of classic charm and modern updates throughout. Fully renovated from top to bottom with brand new roof, all new windows, rearranged open floor plan with all new flooring and paint, stunning custom kitchen with quartz countertops, beautiful new bathrooms with quality finishes, and modern fixtures thoughtfully placed throughout. The finished basement provides extra living areas perfect for entertaining or recreation, while the upstairs master suite features a luxurious double vanity and walk in shower. Additional features include a detached 2-car garage for convenient parking and storage. This move-in ready property eliminates all the guesswork - simply bring your belongings and start making memories. Make it yours today!
Property Specifics
| Single Family | |
| — | |
| — | |
| 1926 | |
| — | |
| — | |
| No | |
| 0.16 |
| Whiteside | |
| — | |
| — / Not Applicable | |
| — | |
| — | |
| — | |
| 12384473 | |
| 11211810040000 |
Property History
| DATE: | EVENT: | PRICE: | SOURCE: |
|---|---|---|---|
| 22 Feb, 2008 | Sold | $60,000 | MRED MLS |
| 26 Dec, 2007 | Listed for sale | $69,900 | MRED MLS |
| 15 Jul, 2025 | Sold | $240,000 | MRED MLS |
| 7 Jun, 2025 | Under contract | $239,900 | MRED MLS |
| 4 Jun, 2025 | Listed for sale | $239,900 | MRED MLS |
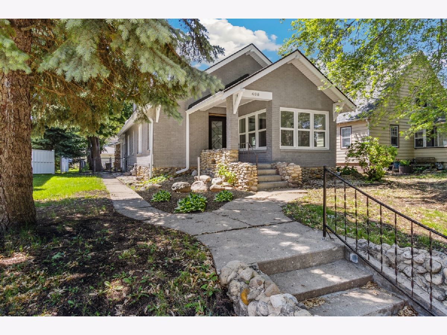
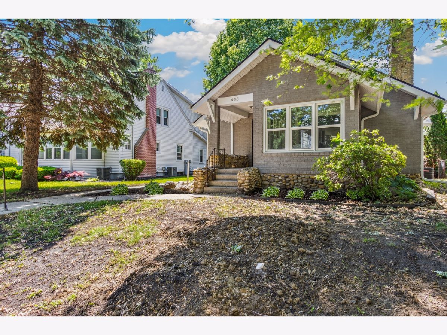
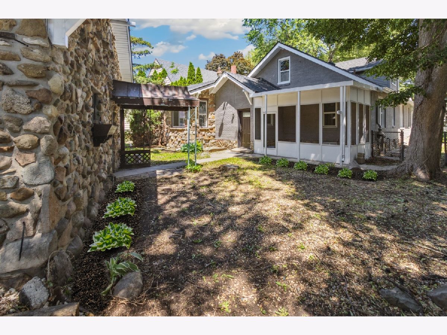
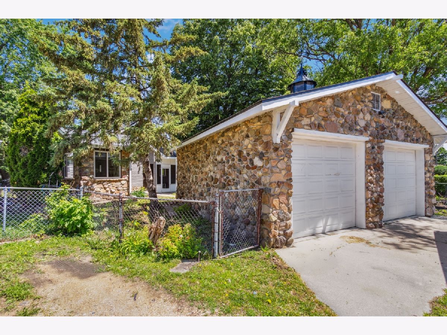
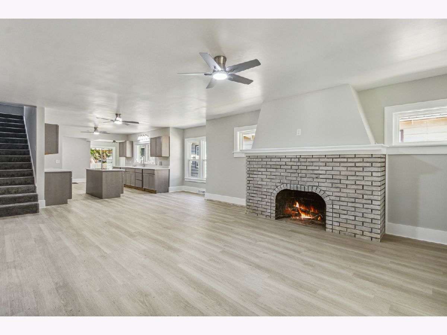
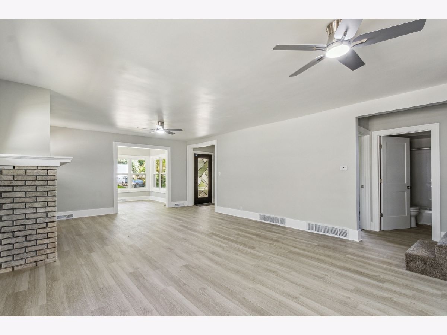
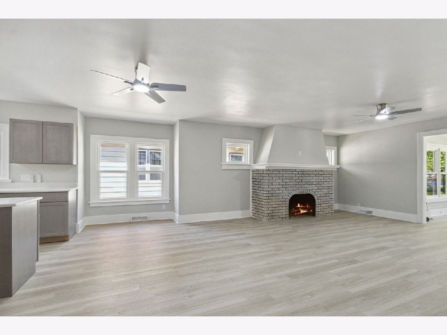
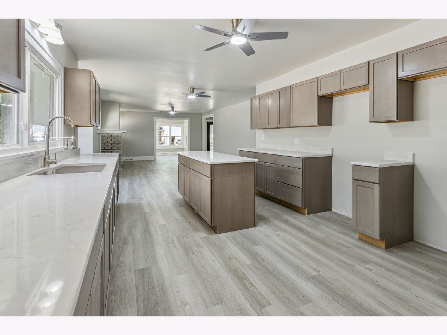
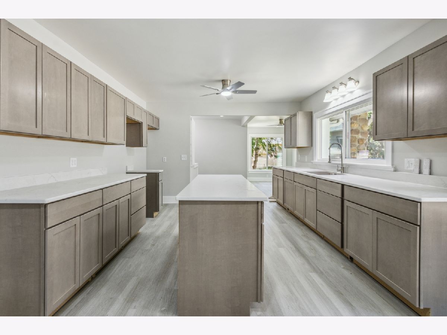
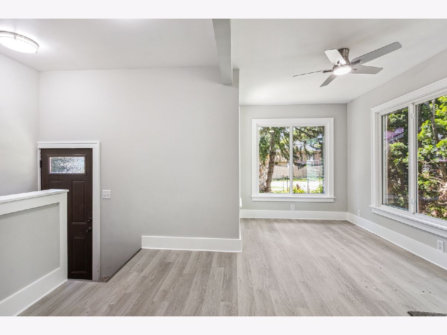
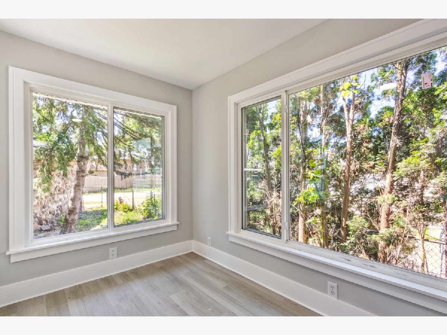
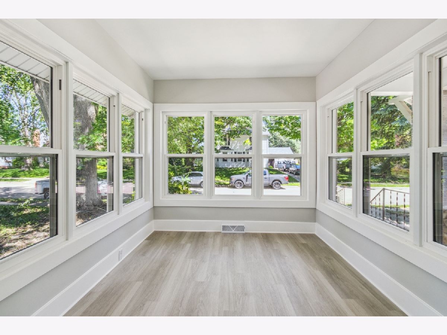
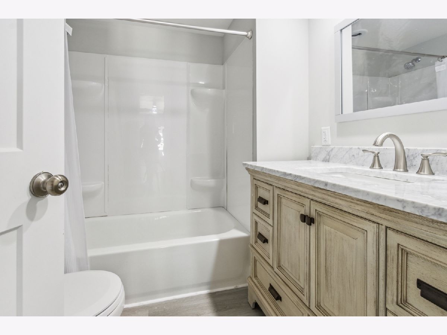
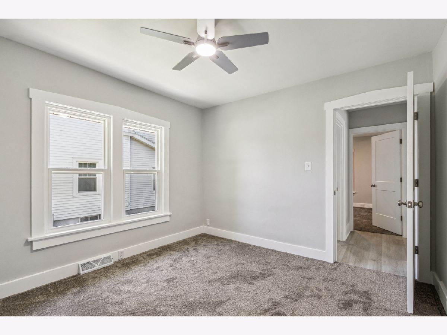
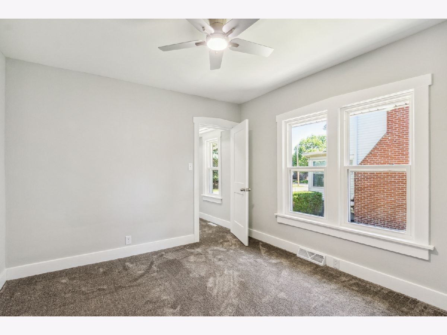
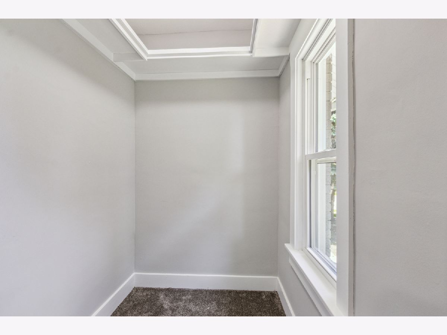
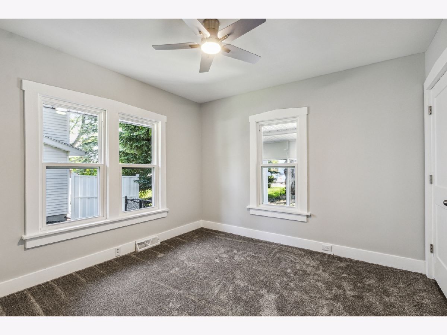
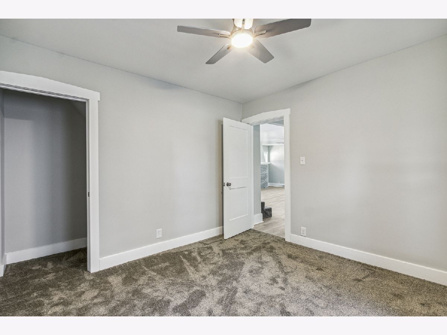
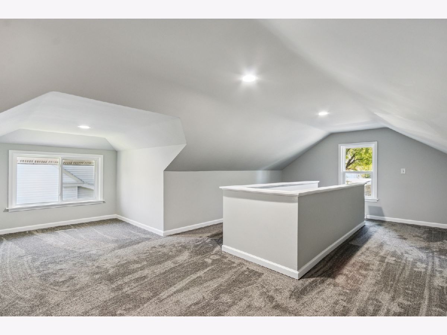
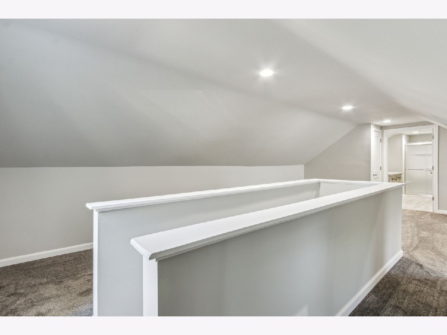
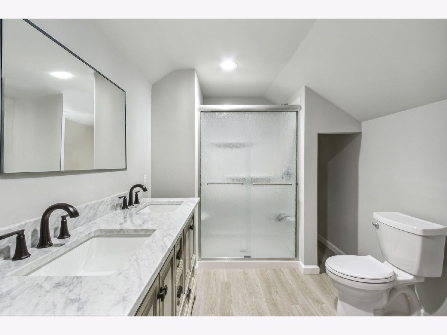
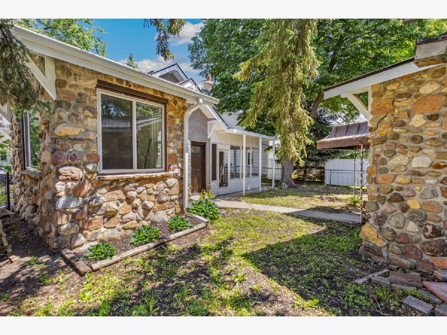
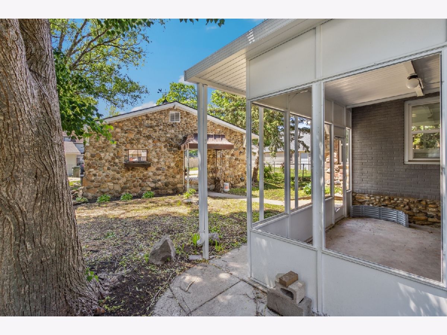
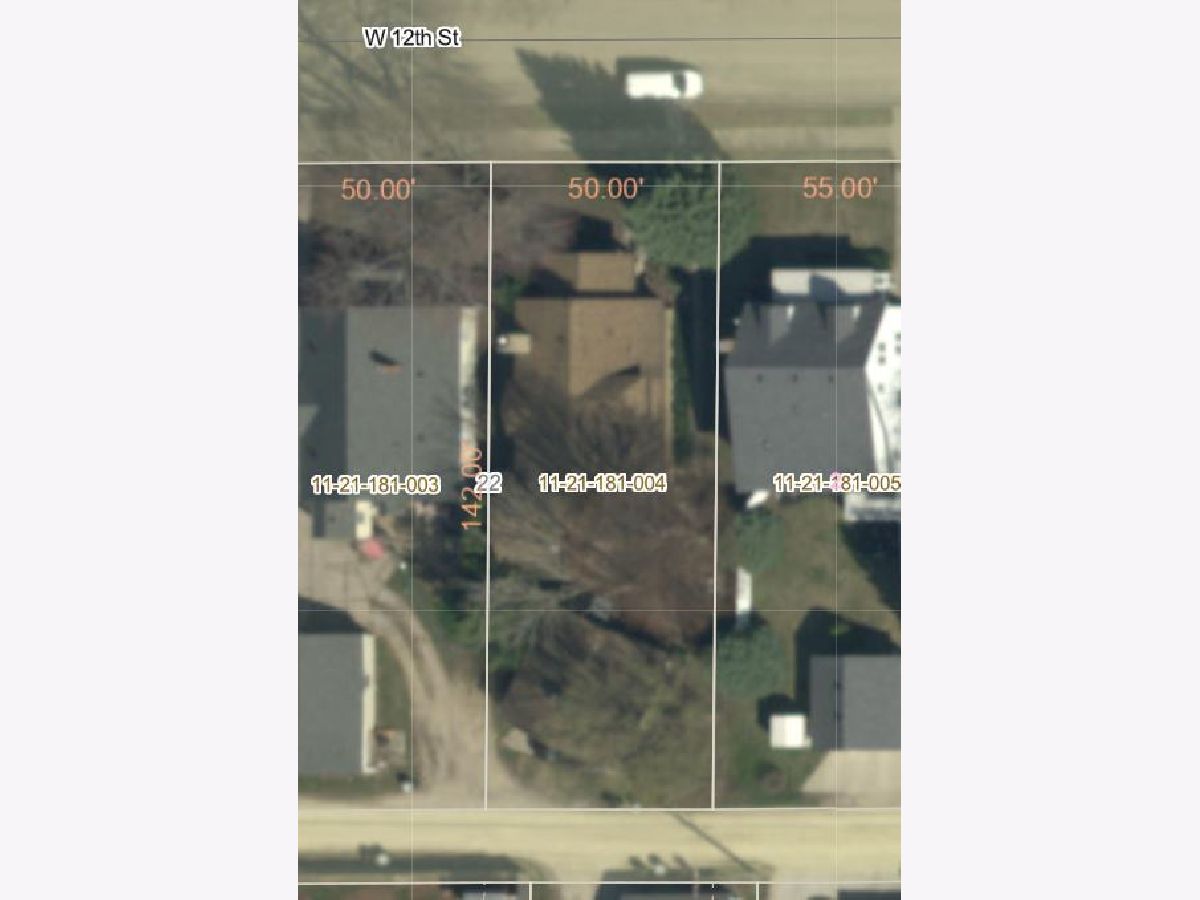
Room Specifics
Total Bedrooms: 3
Bedrooms Above Ground: 3
Bedrooms Below Ground: 0
Dimensions: —
Floor Type: —
Dimensions: —
Floor Type: —
Full Bathrooms: 3
Bathroom Amenities: —
Bathroom in Basement: 1
Rooms: —
Basement Description: —
Other Specifics
| 2 | |
| — | |
| — | |
| — | |
| — | |
| 50X142 | |
| — | |
| — | |
| — | |
| — | |
| Not in DB | |
| — | |
| — | |
| — | |
| — |
Tax History
| Year | Property Taxes |
|---|---|
| 2008 | $260 |
| 2025 | $3,894 |
Contact Agent
Nearby Similar Homes
Nearby Sold Comparables
Contact Agent
Listing Provided By
RE/MAX of Rock Valley


