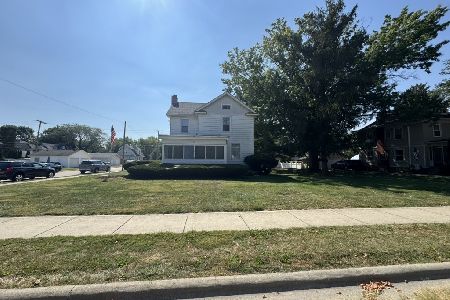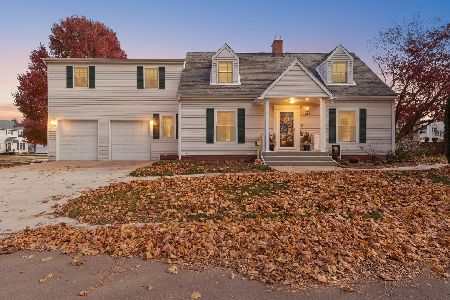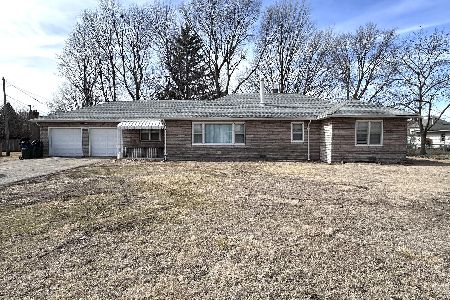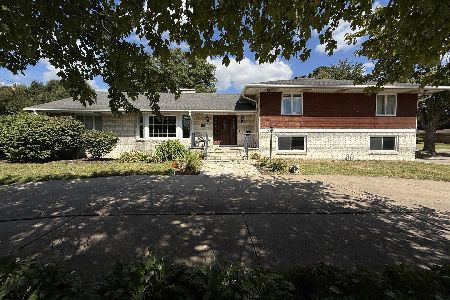410 12th Street, Sterling, Illinois 61081
$245,000
|
Sold
|
|
| Status: | Closed |
| Sqft: | 1,499 |
| Cost/Sqft: | $170 |
| Beds: | 2 |
| Baths: | 2 |
| Year Built: | 1946 |
| Property Taxes: | $4,333 |
| Days On Market: | 193 |
| Lot Size: | 0,00 |
Description
Welcome to this beautifully maintained Cape Cod-style home with Craftsman touches, nestled on a beautifully landscaped lot that feels like your own private retreat. This home has a bright and inviting layout featuring a main floor family room and a separate living room-both warmed by a double-sided gas fireplace. Custom window treatments throughout. The basement features a cozy den with a granite-topped desk (included!), a large rec room with tons of storage and a beverage fridge. Waterproofing system provides piece of mind. The walk-up attic offers endless potential for a future use. Outside, the 12x26 deck overlooks a breathtaking fenced backyard oasis, complete with a stamped concrete patio, firepit area, and lush landscaping that makes you feel a world away. The detached 2-car garage completes the package. This home is a perfect blend of charm, comfort, and move-in-ready quality-you won't want to miss it! Please refer to attached update list.
Property Specifics
| Single Family | |
| — | |
| — | |
| 1946 | |
| — | |
| — | |
| No | |
| — |
| Whiteside | |
| — | |
| — / Not Applicable | |
| — | |
| — | |
| — | |
| 12401309 | |
| 11211770060000 |
Property History
| DATE: | EVENT: | PRICE: | SOURCE: |
|---|---|---|---|
| 13 Aug, 2025 | Sold | $245,000 | MRED MLS |
| 26 Jun, 2025 | Under contract | $255,000 | MRED MLS |
| 23 Jun, 2025 | Listed for sale | $255,000 | MRED MLS |
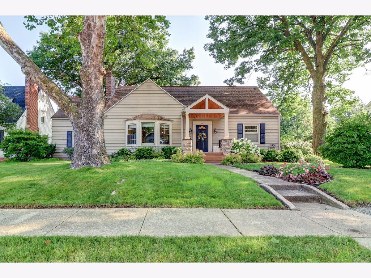
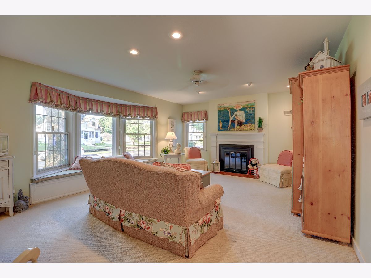
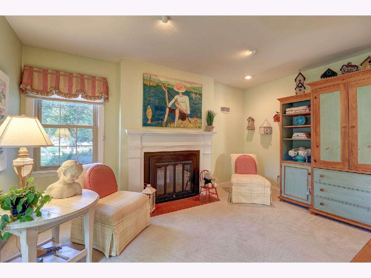
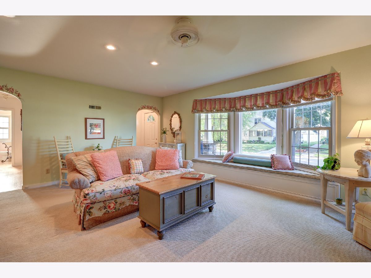
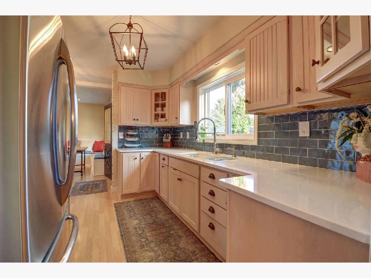
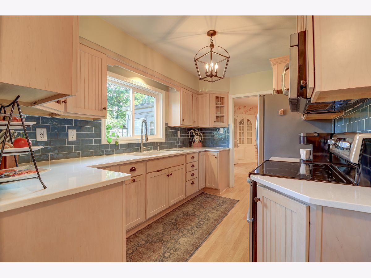
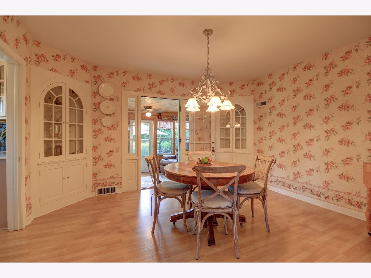
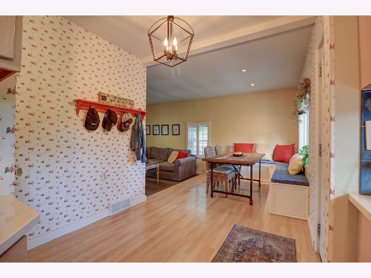
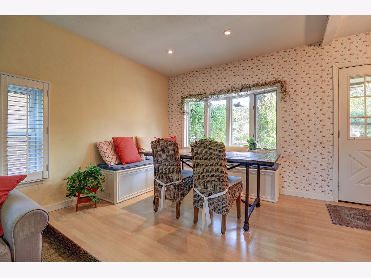
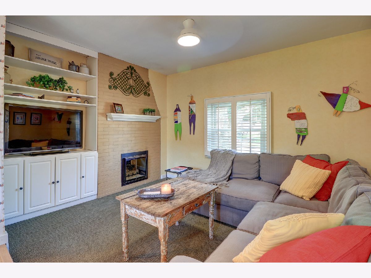
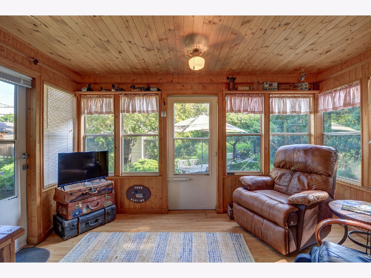
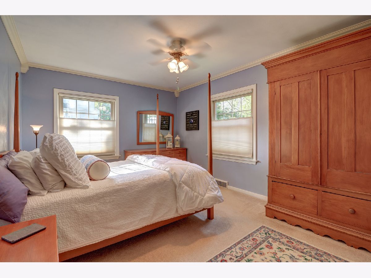
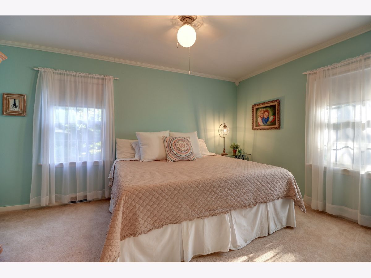
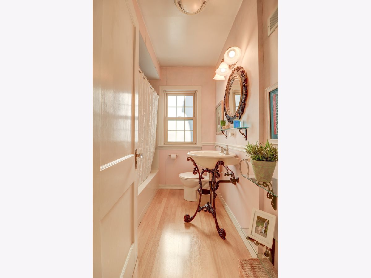
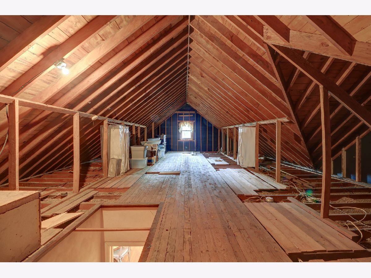
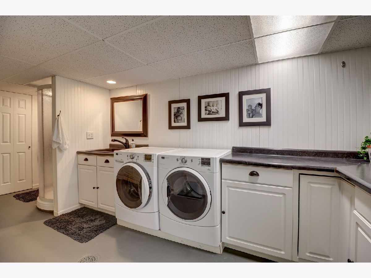
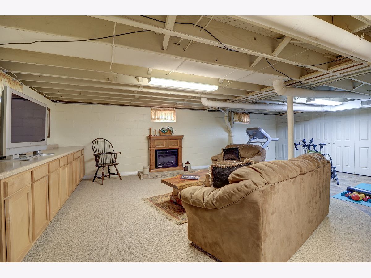
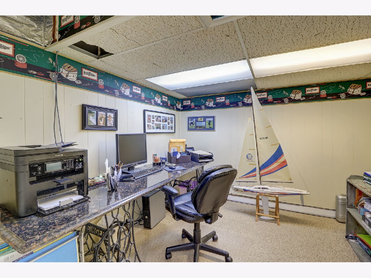
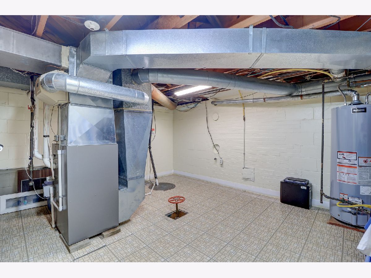
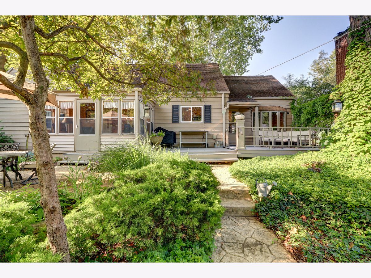
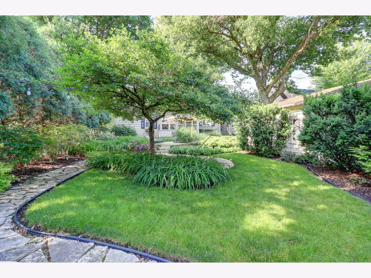
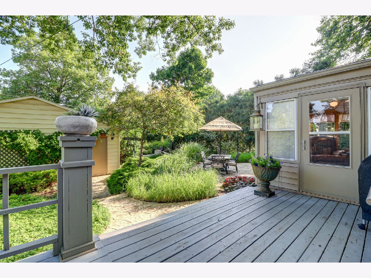
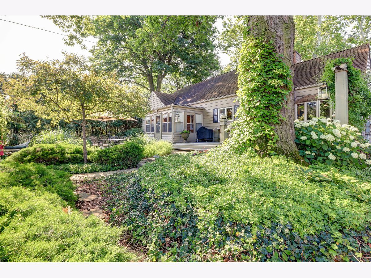
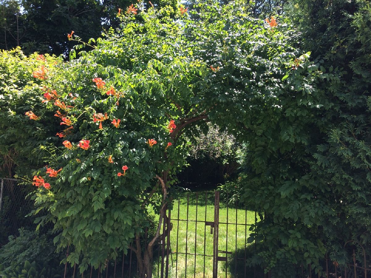
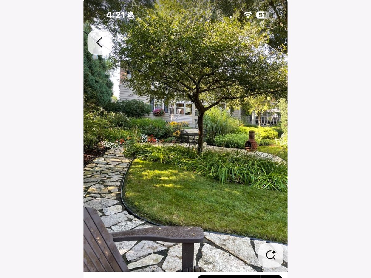
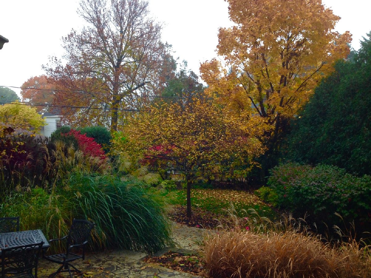
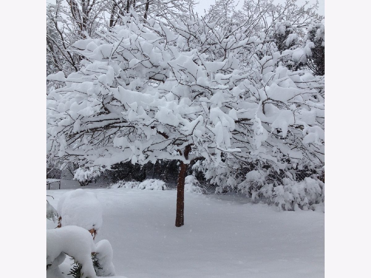
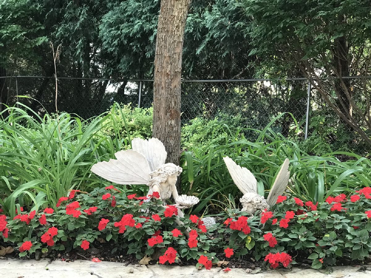
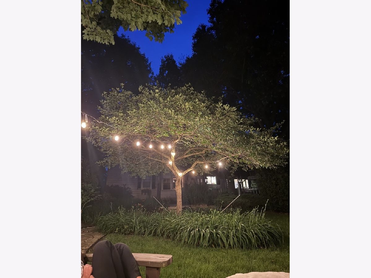
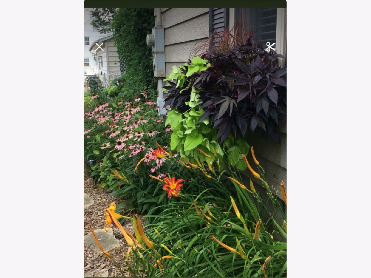
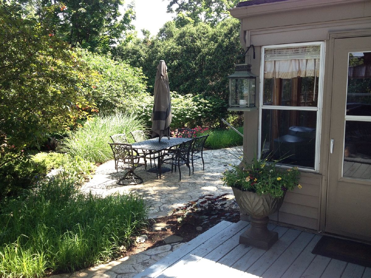

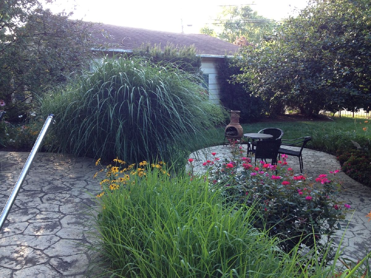
Room Specifics
Total Bedrooms: 2
Bedrooms Above Ground: 2
Bedrooms Below Ground: 0
Dimensions: —
Floor Type: —
Full Bathrooms: 2
Bathroom Amenities: —
Bathroom in Basement: 1
Rooms: —
Basement Description: —
Other Specifics
| 2 | |
| — | |
| — | |
| — | |
| — | |
| 70 X 142 | |
| — | |
| — | |
| — | |
| — | |
| Not in DB | |
| — | |
| — | |
| — | |
| — |
Tax History
| Year | Property Taxes |
|---|---|
| 2025 | $4,333 |
Contact Agent
Nearby Similar Homes
Nearby Sold Comparables
Contact Agent
Listing Provided By
RE/MAX Sauk Valley


