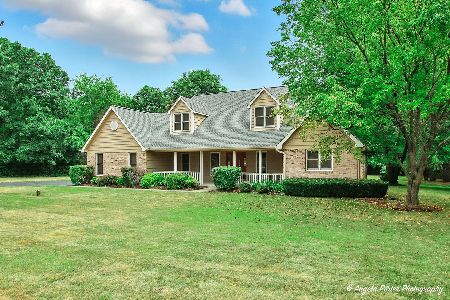40606 Goldenrod Lane, Wadsworth, Illinois 60083
$485,000
|
Sold
|
|
| Status: | Closed |
| Sqft: | 3,439 |
| Cost/Sqft: | $145 |
| Beds: | 6 |
| Baths: | 5 |
| Year Built: | 1994 |
| Property Taxes: | $14,589 |
| Days On Market: | 4609 |
| Lot Size: | 3,16 |
Description
STUNNING WOODED LOC*EXQUSITE DECOR*AWARD WINNING MILBOURN SCHOOLS* CLOSE TO ABBOTT* FEATURES*ALL NEW HD FLRS 1ST LEVEL*BRIDLE STAIR CASE*WAINSCOATING*CROWN MLDGS*PALLADIUM WINDOWS*2 STRY FR*KIT FP W/ HEARTH*CNT ISLAND*BAR SERVER*HIGH END CSTM CAB W/ BLACK OAK CNTR ISLAND*ROUGH CUT GRANITE ISLAND TOP*MAPLE W/TOFFEE CAB*VERY HIGH END SS APPL* 5 BURNER COOK TOP*SCULPTURED CPT*CSTM MSTR SUITE W/WLK CLT* & LUX BATH* A 10
Property Specifics
| Single Family | |
| — | |
| Traditional | |
| 1994 | |
| Full | |
| CUSTOM BLT | |
| No | |
| 3.16 |
| Lake | |
| Willows Of Wadsworth | |
| 0 / Not Applicable | |
| None | |
| Private Well | |
| Septic-Private | |
| 08394121 | |
| 03212030030000 |
Nearby Schools
| NAME: | DISTRICT: | DISTANCE: | |
|---|---|---|---|
|
Grade School
Millburn C C School |
24 | — | |
|
Middle School
Millburn C C School |
24 | Not in DB | |
|
High School
Warren Township High School |
121 | Not in DB | |
Property History
| DATE: | EVENT: | PRICE: | SOURCE: |
|---|---|---|---|
| 21 Aug, 2013 | Sold | $485,000 | MRED MLS |
| 20 Jul, 2013 | Under contract | $499,000 | MRED MLS |
| 15 Jul, 2013 | Listed for sale | $499,000 | MRED MLS |
Room Specifics
Total Bedrooms: 6
Bedrooms Above Ground: 6
Bedrooms Below Ground: 0
Dimensions: —
Floor Type: Carpet
Dimensions: —
Floor Type: Carpet
Dimensions: —
Floor Type: Carpet
Dimensions: —
Floor Type: —
Dimensions: —
Floor Type: —
Full Bathrooms: 5
Bathroom Amenities: Double Sink,Double Shower
Bathroom in Basement: 1
Rooms: Bonus Room,Bedroom 5,Bedroom 6,Office,Recreation Room,Screened Porch,Sitting Room
Basement Description: Finished
Other Specifics
| 3 | |
| Concrete Perimeter | |
| Asphalt | |
| Deck, Patio | |
| Cul-De-Sac,Forest Preserve Adjacent,Landscaped,Park Adjacent,Wooded | |
| 512X288X265X373 | |
| — | |
| Full | |
| Vaulted/Cathedral Ceilings, Skylight(s), Bar-Dry, Hardwood Floors, First Floor Bedroom, First Floor Laundry | |
| Range, Microwave, Dishwasher, High End Refrigerator, Freezer, Disposal, Trash Compactor | |
| Not in DB | |
| Street Lights, Street Paved | |
| — | |
| — | |
| Wood Burning, Gas Starter |
Tax History
| Year | Property Taxes |
|---|---|
| 2013 | $14,589 |
Contact Agent
Nearby Similar Homes
Nearby Sold Comparables
Contact Agent
Listing Provided By
Coldwell Banker Residential Brokerage




