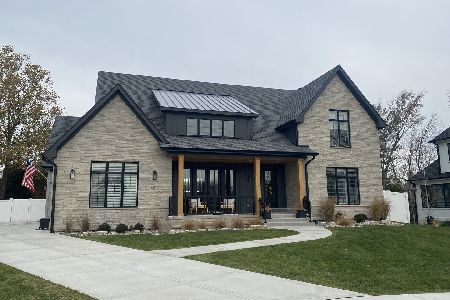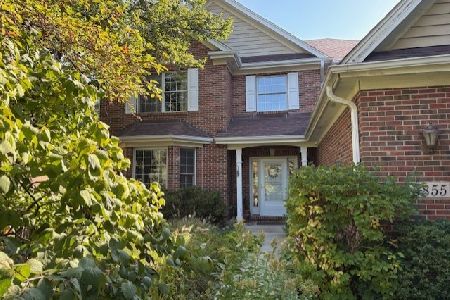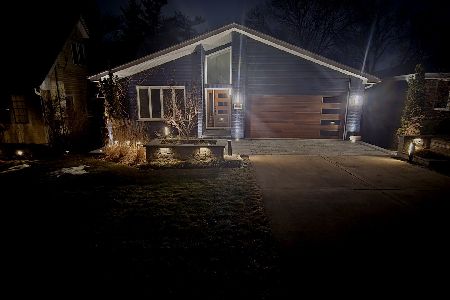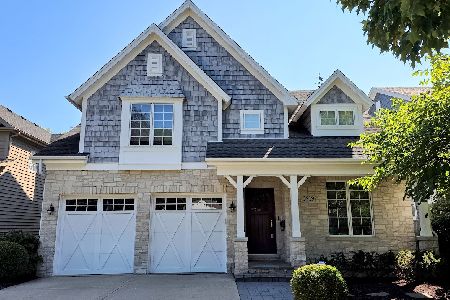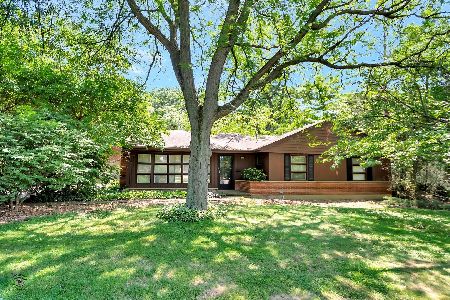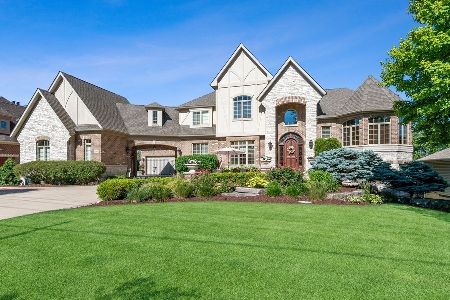4063 Sterling Road, Downers Grove, Illinois 60515
$898,000
|
Sold
|
|
| Status: | Closed |
| Sqft: | 5,100 |
| Cost/Sqft: | $186 |
| Beds: | 5 |
| Baths: | 5 |
| Year Built: | 2001 |
| Property Taxes: | $15,947 |
| Days On Market: | 2354 |
| Lot Size: | 0,63 |
Description
Prepared to be impressed with this custom contemporary home on a double lot surrounded by stunning landscaping for total privacy. Unwind after a long day by the fire pit while sipping wine from the wine cellar and enjoying the gorgeous landscaping. The open main floor has a two story foyer, formal living room and dining room, large gourmet kitchen with chef grade stainless appliances, floor to ceiling windows with stunning back yard views, the family room boasts 20 foot ceilings with breath taking windows and fireplace. The first floor office with attached bath which could be the perfect in-law suite. Upstairs boasts 4 spacious bedrooms, 3 full baths and a 3rd level bonus room. The master suite offers stunning views, sitting area, 3rd fireplace, master bath with heated floors, whirlpool tub and large shower. The basement has the wow factor you have been looking for a bar with full kitchen, game room, wine cellar, rec room, gym or 6th bedroom, large work area with access from the garage
Property Specifics
| Single Family | |
| — | |
| Contemporary | |
| 2001 | |
| Full | |
| — | |
| No | |
| 0.63 |
| Du Page | |
| — | |
| — / Not Applicable | |
| None | |
| Lake Michigan | |
| Public Sewer, Sewer-Storm | |
| 10525130 | |
| 0905208007 |
Nearby Schools
| NAME: | DISTRICT: | DISTANCE: | |
|---|---|---|---|
|
Grade School
Highland Elementary School |
58 | — | |
|
Middle School
Herrick Middle School |
58 | Not in DB | |
|
High School
North High School |
99 | Not in DB | |
Property History
| DATE: | EVENT: | PRICE: | SOURCE: |
|---|---|---|---|
| 10 Jan, 2020 | Sold | $898,000 | MRED MLS |
| 22 Nov, 2019 | Under contract | $949,000 | MRED MLS |
| 20 Sep, 2019 | Listed for sale | $949,000 | MRED MLS |
Room Specifics
Total Bedrooms: 5
Bedrooms Above Ground: 5
Bedrooms Below Ground: 0
Dimensions: —
Floor Type: Hardwood
Dimensions: —
Floor Type: Hardwood
Dimensions: —
Floor Type: Hardwood
Dimensions: —
Floor Type: —
Full Bathrooms: 5
Bathroom Amenities: Whirlpool,Separate Shower,Full Body Spray Shower
Bathroom in Basement: 1
Rooms: Bedroom 5,Breakfast Room,Bonus Room,Game Room,Workshop,Exercise Room,Family Room,Foyer,Pantry
Basement Description: Finished
Other Specifics
| 3 | |
| Concrete Perimeter | |
| Concrete | |
| Deck, Patio, Outdoor Grill, Fire Pit | |
| Landscaped,Pond(s),Wooded,Mature Trees | |
| 100X278 | |
| — | |
| Full | |
| Bar-Wet, Heated Floors, First Floor Bedroom, In-Law Arrangement, First Floor Laundry, First Floor Full Bath | |
| Range, Microwave, Dishwasher, Refrigerator, High End Refrigerator, Washer, Dryer, Disposal, Stainless Steel Appliance(s), Cooktop | |
| Not in DB | |
| — | |
| — | |
| — | |
| Wood Burning, Gas Log, Gas Starter |
Tax History
| Year | Property Taxes |
|---|---|
| 2020 | $15,947 |
Contact Agent
Nearby Similar Homes
Nearby Sold Comparables
Contact Agent
Listing Provided By
Baird & Warner


