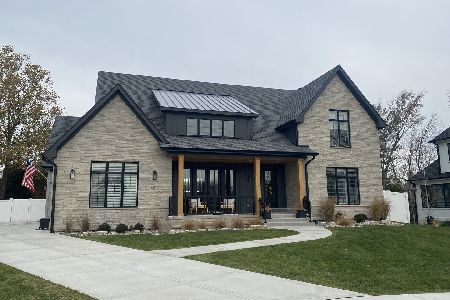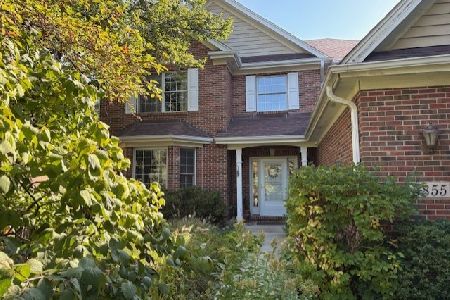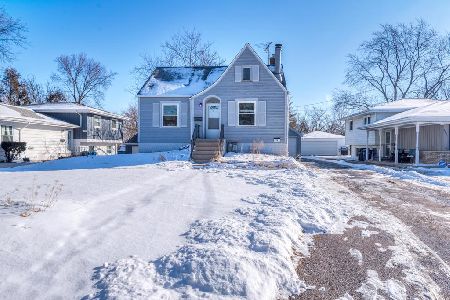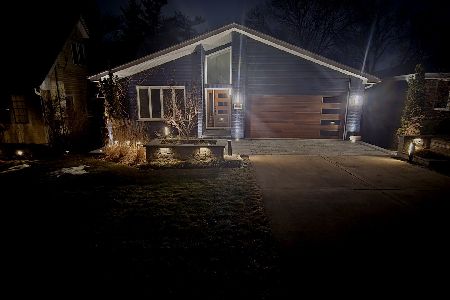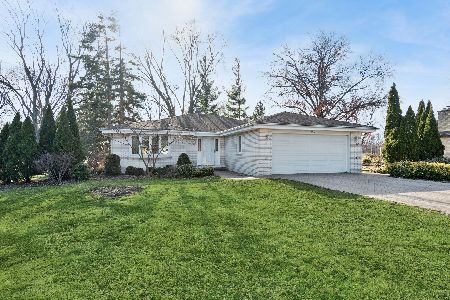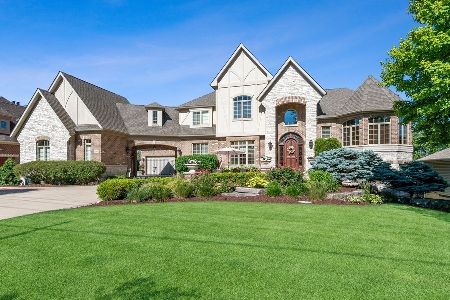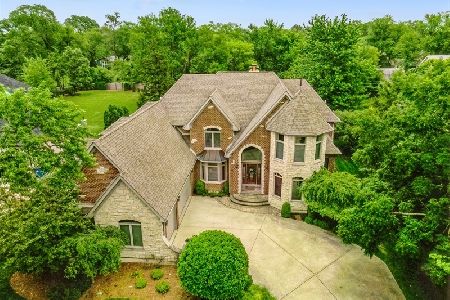4064 Douglas Road, Downers Grove, Illinois 60515
$1,175,000
|
Sold
|
|
| Status: | Closed |
| Sqft: | 5,574 |
| Cost/Sqft: | $242 |
| Beds: | 4 |
| Baths: | 6 |
| Year Built: | 2008 |
| Property Taxes: | $24,630 |
| Days On Market: | 3833 |
| Lot Size: | 0,62 |
Description
Casual elegance, thoughtful design & quality materials in this executive home in North Downers Grove with over 5,500 sq. ft. of living space on the first & second floor alone. Grand foyer, expansive views & generously appointed interiors. Open floor plan with an easy flow for entertaining at its best! Gourmet kitchen is a professional chef's dream with the quality of fixtures, stellar appliances & functionality, truly magnificent! Rich granite counter tops with a marble backsplash & custom Brakur cabinets. First floor Master Suite & luxurious master bath with heated floors, travertine tile, & full body spray shower. Full finished walkout basement with endless possibilities to customize & a full finished bath with granite, ceramic tile, & maple vanity make this bright & spacious basement a value added feature for all! Outdoor entertainment areas abound with screened in porch/sunroom, brick paver patio with outdoor wood burning fireplace, & maintenance free deck overlooking wooded lot.
Property Specifics
| Single Family | |
| — | |
| Traditional | |
| 2008 | |
| Full,Walkout | |
| — | |
| No | |
| 0.62 |
| Du Page | |
| — | |
| 0 / Not Applicable | |
| None | |
| Lake Michigan | |
| Public Sewer | |
| 09029067 | |
| 0905208022 |
Nearby Schools
| NAME: | DISTRICT: | DISTANCE: | |
|---|---|---|---|
|
Grade School
Highland Elementary School |
58 | — | |
|
Middle School
Herrick Middle School |
58 | Not in DB | |
|
High School
North High School |
99 | Not in DB | |
Property History
| DATE: | EVENT: | PRICE: | SOURCE: |
|---|---|---|---|
| 30 Dec, 2015 | Sold | $1,175,000 | MRED MLS |
| 15 Dec, 2015 | Under contract | $1,350,000 | MRED MLS |
| 3 Sep, 2015 | Listed for sale | $1,350,000 | MRED MLS |
Room Specifics
Total Bedrooms: 4
Bedrooms Above Ground: 4
Bedrooms Below Ground: 0
Dimensions: —
Floor Type: Carpet
Dimensions: —
Floor Type: Carpet
Dimensions: —
Floor Type: Carpet
Full Bathrooms: 6
Bathroom Amenities: Whirlpool,Separate Shower,Steam Shower,Double Sink,Bidet,Full Body Spray Shower
Bathroom in Basement: 1
Rooms: Bonus Room,Breakfast Room,Deck,Foyer,Loft,Mud Room,Office,Pantry,Recreation Room,Study,Sun Room,Terrace,Utility Room-1st Floor,Utility Room-2nd Floor
Basement Description: Finished,Exterior Access
Other Specifics
| 3 | |
| Concrete Perimeter | |
| Concrete | |
| Balcony, Deck, Brick Paver Patio, Storms/Screens | |
| Landscaped | |
| 100 X 275 | |
| Full,Unfinished | |
| Full | |
| Vaulted/Cathedral Ceilings, Hardwood Floors, Heated Floors, First Floor Bedroom, First Floor Laundry, First Floor Full Bath | |
| Range, Microwave, Dishwasher, Refrigerator, Washer, Dryer, Disposal | |
| Not in DB | |
| Sidewalks, Street Lights, Street Paved | |
| — | |
| — | |
| Wood Burning, Gas Starter |
Tax History
| Year | Property Taxes |
|---|---|
| 2015 | $24,630 |
Contact Agent
Nearby Similar Homes
Nearby Sold Comparables
Contact Agent
Listing Provided By
Baird & Warner


