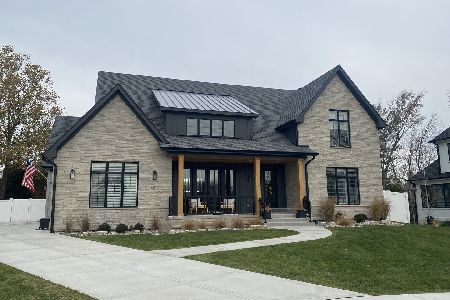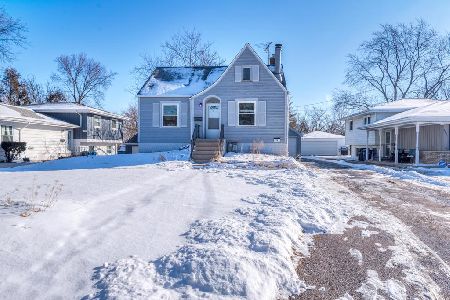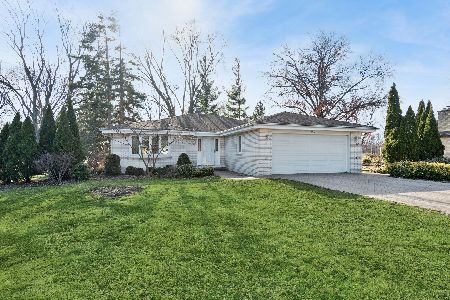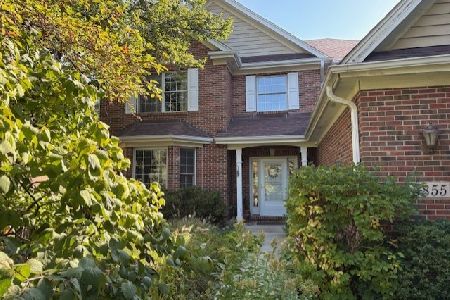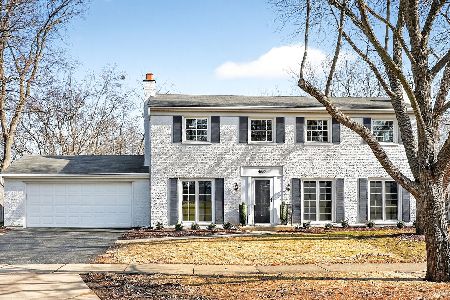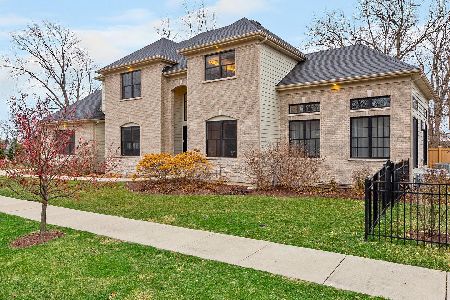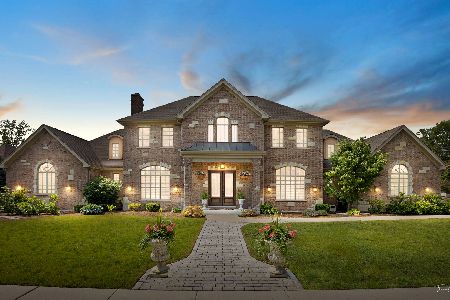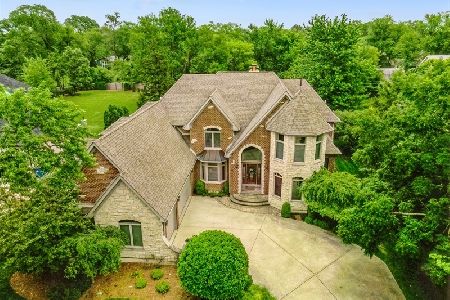4085 Douglas Road, Downers Grove, Illinois 60515
$752,500
|
Sold
|
|
| Status: | Closed |
| Sqft: | 3,489 |
| Cost/Sqft: | $224 |
| Beds: | 4 |
| Baths: | 3 |
| Year Built: | 2004 |
| Property Taxes: | $11,433 |
| Days On Market: | 3779 |
| Lot Size: | 0,42 |
Description
What a home! Matthies Builders, built on oversized corner lot! This home has it all...curb appeal, top quality construction, smart floor plan, beautiful yard, easy location to train, town, X-ways, parks, schools. Several rooms have ability for flexible uses. Home has Brakur cabinets, kitchen has huge island, granite, eat-In area, back staircase to the 2nd level creates nice privacy. Master Suite hide-away has so much space...room enough to create a seating area & extra closet. Bonus rooms: 3rd floor Attic (38'x21') is framed & has room for cathedral ceiling and Basement (45'x32') is plumbed for bathroom, 9' ft + ceilings huge breakout windows. Yard is professionally landscaped with irrigation system for lawn & gardens, backyard is fenced with 3 gates, brick patio, wood play set, fire pit, mature trees. The list of special features is quite extensive...solid wood Coach Garage Door, millwork, sunken floor in Great Room, Hardi-Board exterior, whole House Generator.
Property Specifics
| Single Family | |
| — | |
| — | |
| 2004 | |
| Full | |
| — | |
| No | |
| 0.42 |
| Du Page | |
| — | |
| 0 / Not Applicable | |
| None | |
| Lake Michigan | |
| Public Sewer | |
| 09072974 | |
| 0905209010 |
Nearby Schools
| NAME: | DISTRICT: | DISTANCE: | |
|---|---|---|---|
|
Grade School
Highland Elementary School |
58 | — | |
|
Middle School
Herrick Middle School |
58 | Not in DB | |
|
High School
North High School |
99 | Not in DB | |
Property History
| DATE: | EVENT: | PRICE: | SOURCE: |
|---|---|---|---|
| 3 Jun, 2016 | Sold | $752,500 | MRED MLS |
| 20 Feb, 2016 | Under contract | $780,000 | MRED MLS |
| 27 Oct, 2015 | Listed for sale | $780,000 | MRED MLS |
Room Specifics
Total Bedrooms: 4
Bedrooms Above Ground: 4
Bedrooms Below Ground: 0
Dimensions: —
Floor Type: Carpet
Dimensions: —
Floor Type: Carpet
Dimensions: —
Floor Type: Carpet
Full Bathrooms: 3
Bathroom Amenities: Whirlpool,Separate Shower,Double Sink
Bathroom in Basement: 0
Rooms: Foyer
Basement Description: Unfinished
Other Specifics
| 2.5 | |
| Concrete Perimeter | |
| Asphalt | |
| Patio, Porch, Brick Paver Patio | |
| Fenced Yard,Landscaped | |
| 100X163 | |
| Full,Interior Stair,Unfinished | |
| Full | |
| Hardwood Floors, First Floor Laundry | |
| Range, Microwave, Dishwasher, Refrigerator, Washer, Dryer, Disposal | |
| Not in DB | |
| Sidewalks, Other | |
| — | |
| — | |
| Gas Log |
Tax History
| Year | Property Taxes |
|---|---|
| 2016 | $11,433 |
Contact Agent
Nearby Similar Homes
Nearby Sold Comparables
Contact Agent
Listing Provided By
Berkshire Hathaway HomeServices KoenigRubloff


