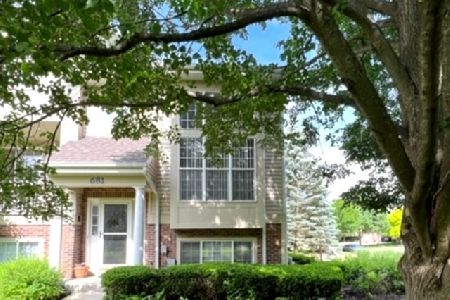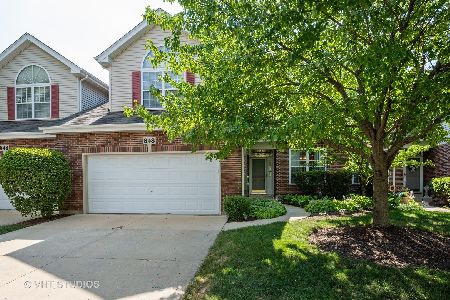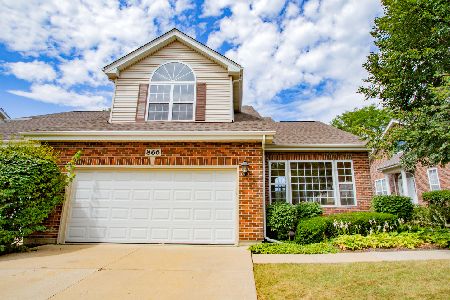846 Pheasant Trail, St Charles, Illinois 60174
$312,000
|
Sold
|
|
| Status: | Closed |
| Sqft: | 2,330 |
| Cost/Sqft: | $134 |
| Beds: | 2 |
| Baths: | 3 |
| Year Built: | 2000 |
| Property Taxes: | $7,549 |
| Days On Market: | 1953 |
| Lot Size: | 0,00 |
Description
This incredibly pristine end unit will not disappoint!! Original owners have maintained this home to perfection! Largest model in the complex with lovely first floor master suite, open great room and HUGE country kitchen. Luxurious hardwood flooring throughout both levels (newly installed in 2018)! Soaring ceilings give bright & airy feel. Beautiful stone fireplace. Spotless kitchen features large island w/breakfast bar and huge eating area. Spacious open loft affords second living area/family room and separate office area. Large second bedroom with vaulted ceiling. Repainted throughout in 2018. Full basement with roughed-in plumbing ready to finish! Sparkling two car garage with epoxy floor. All the majors have been replaced: New roof (2019); Furnace (2017); Water Heater (2016); A/C (2015); Refrigerator (2017); Culligan water filtration (2017); Water softener (2016); and more! Enjoy summer nights on extra large private patio with extended walkway. Fabulous interior location!!
Property Specifics
| Condos/Townhomes | |
| 2 | |
| — | |
| 2000 | |
| Full | |
| ABBEY | |
| No | |
| — |
| Du Page | |
| Pheasant Run Trails | |
| 240 / Monthly | |
| Exterior Maintenance,Lawn Care,Snow Removal | |
| Public | |
| Public Sewer | |
| 10871016 | |
| 0130105026 |
Nearby Schools
| NAME: | DISTRICT: | DISTANCE: | |
|---|---|---|---|
|
Grade School
Norton Creek Elementary School |
303 | — | |
|
Middle School
Wredling Middle School |
303 | Not in DB | |
|
High School
St. Charles East High School |
303 | Not in DB | |
Property History
| DATE: | EVENT: | PRICE: | SOURCE: |
|---|---|---|---|
| 5 Jan, 2021 | Sold | $312,000 | MRED MLS |
| 20 Oct, 2020 | Under contract | $312,000 | MRED MLS |
| — | Last price change | $319,900 | MRED MLS |
| 19 Sep, 2020 | Listed for sale | $319,900 | MRED MLS |



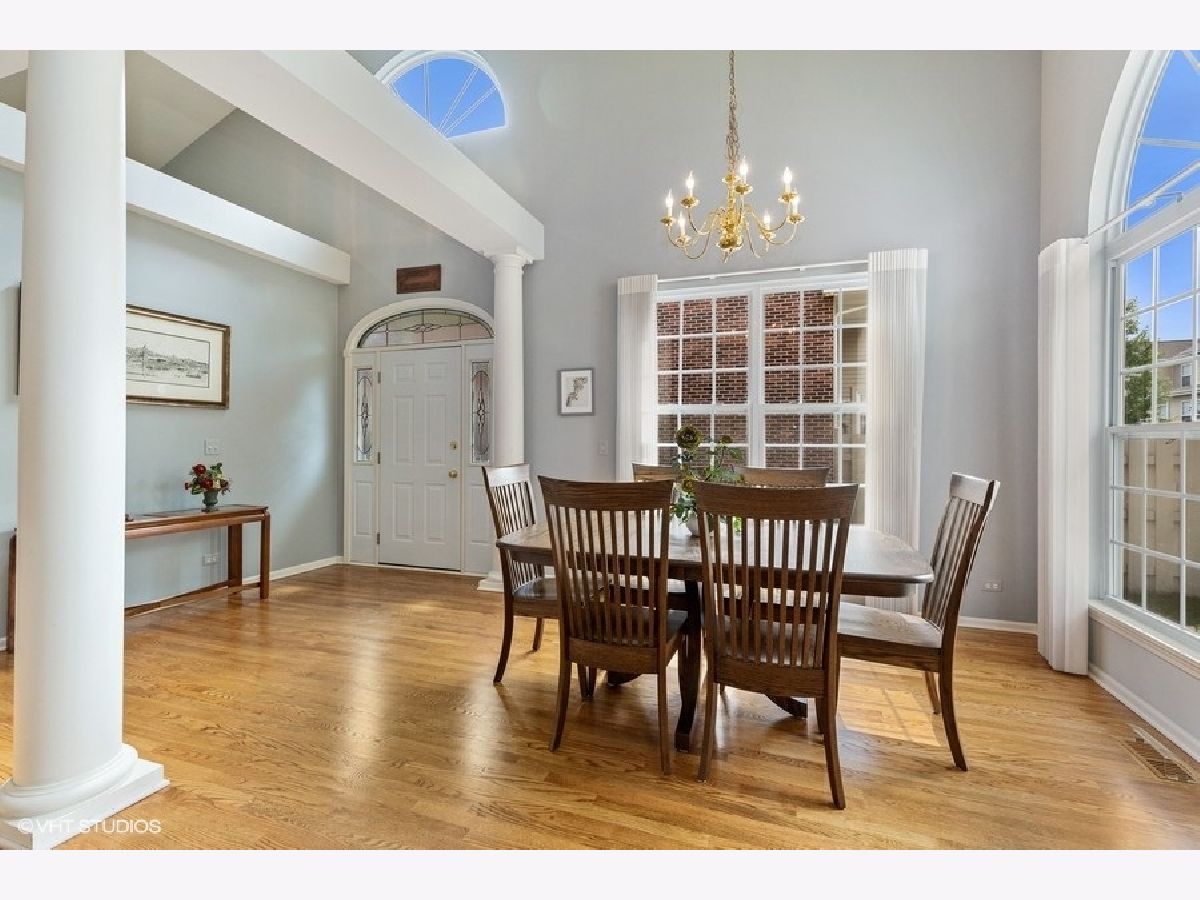










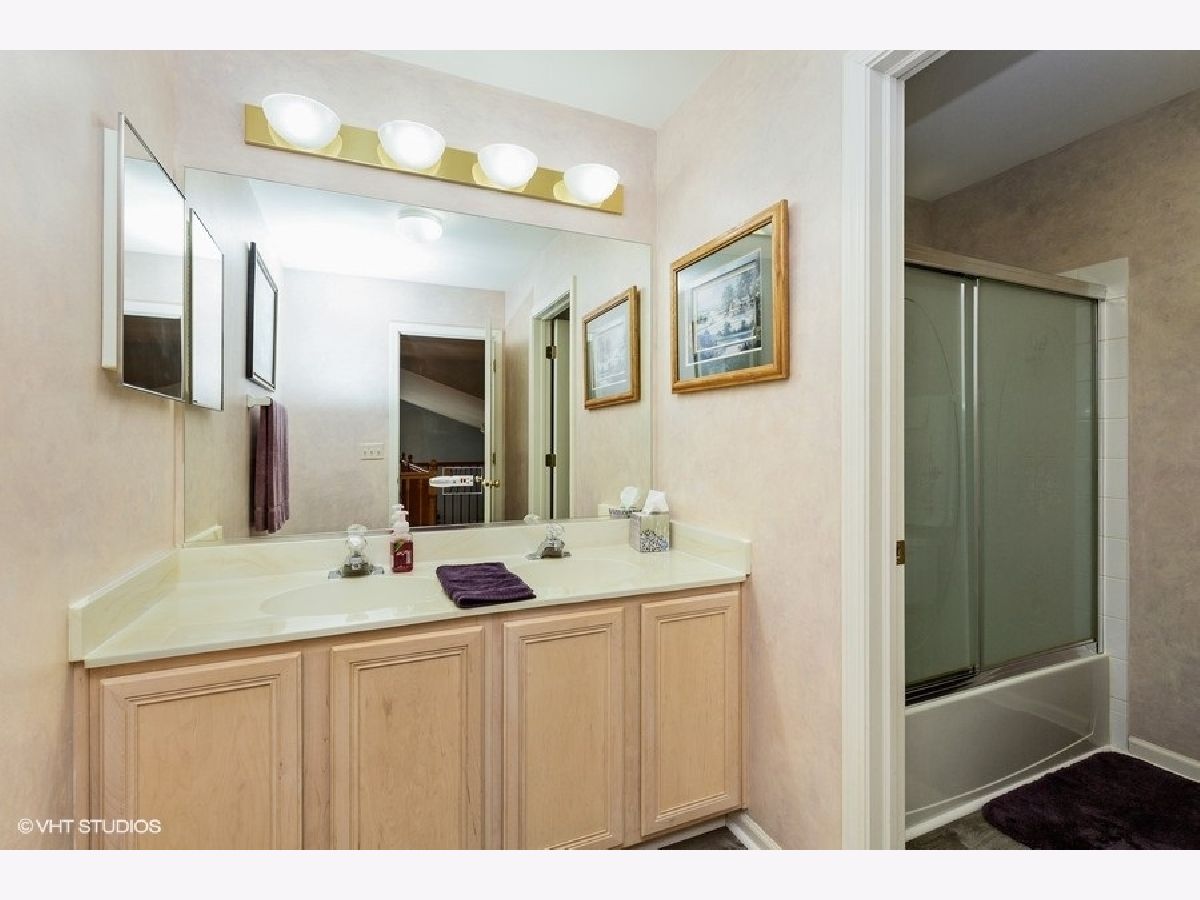
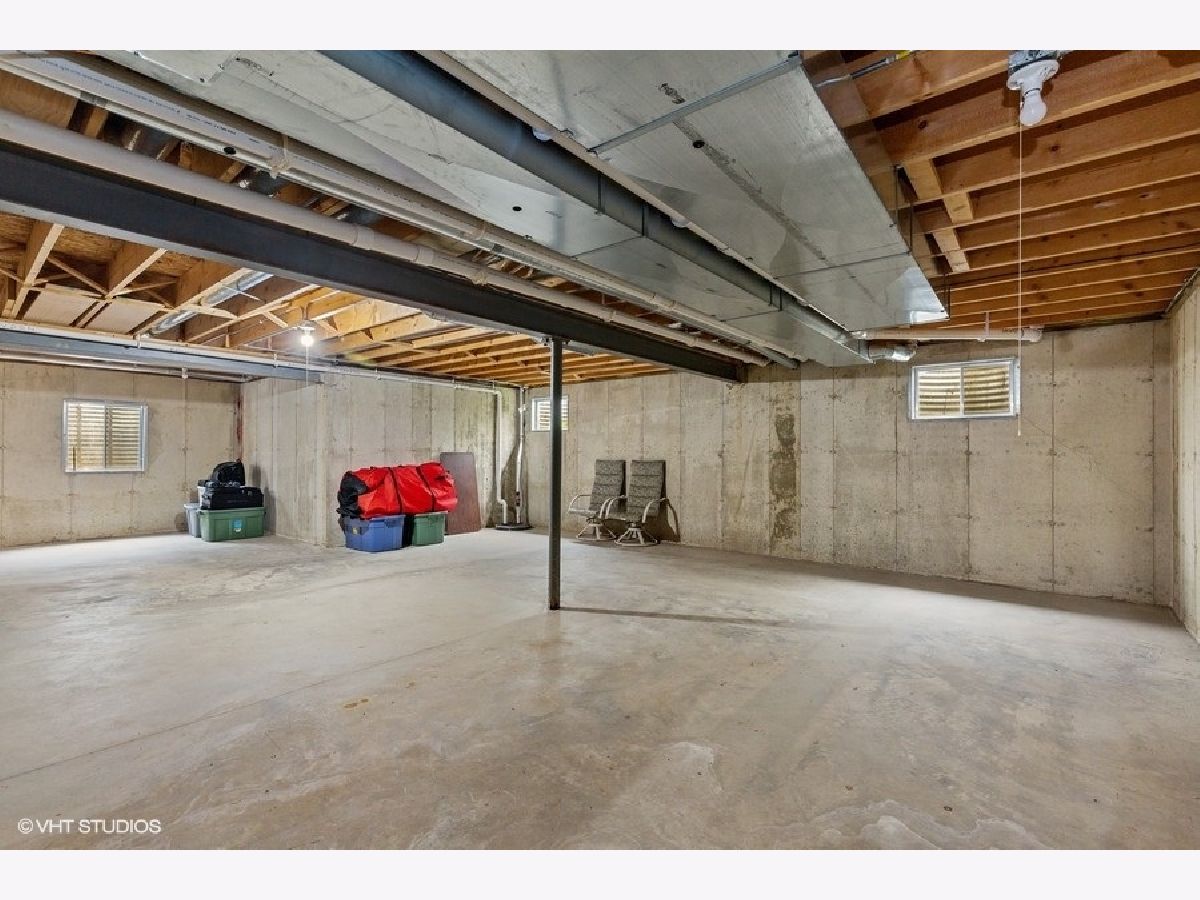




Room Specifics
Total Bedrooms: 2
Bedrooms Above Ground: 2
Bedrooms Below Ground: 0
Dimensions: —
Floor Type: Hardwood
Full Bathrooms: 3
Bathroom Amenities: Separate Shower
Bathroom in Basement: 0
Rooms: Loft,Office
Basement Description: Unfinished,Bathroom Rough-In,8 ft + pour
Other Specifics
| 2 | |
| — | |
| Concrete | |
| Patio, End Unit | |
| — | |
| 46X106 | |
| — | |
| Full | |
| Vaulted/Cathedral Ceilings, Hardwood Floors, First Floor Bedroom, First Floor Laundry, First Floor Full Bath, Laundry Hook-Up in Unit | |
| Range, Microwave, Dishwasher, Refrigerator, Washer, Dryer, Disposal, Water Purifier Owned, Water Softener Owned | |
| Not in DB | |
| — | |
| — | |
| Patio | |
| Gas Log |
Tax History
| Year | Property Taxes |
|---|---|
| 2021 | $7,549 |
Contact Agent
Nearby Similar Homes
Nearby Sold Comparables
Contact Agent
Listing Provided By
@properties

