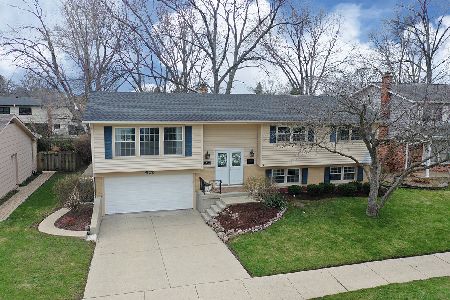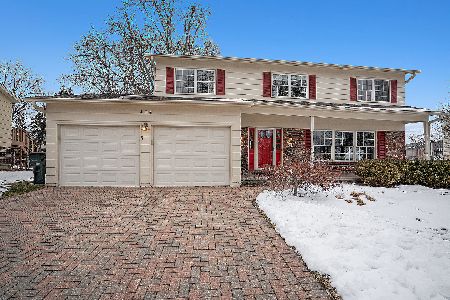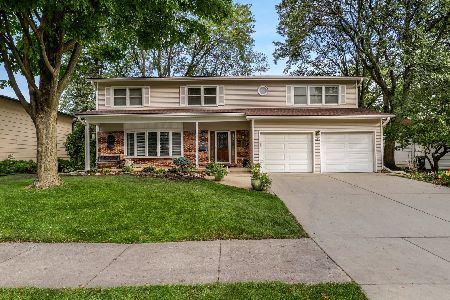407 Braeside Drive, Arlington Heights, Illinois 60004
$275,000
|
Sold
|
|
| Status: | Closed |
| Sqft: | 1,174 |
| Cost/Sqft: | $238 |
| Beds: | 3 |
| Baths: | 2 |
| Year Built: | 1968 |
| Property Taxes: | $7,711 |
| Days On Market: | 2449 |
| Lot Size: | 0,21 |
Description
Live the way you'd like in sought after Berkley Square of Arlington Heights! This 3 bedroom, 1.1 bath split level is situated on a lovely interior lot on a beautiful tree-lined street. First floor includes a spacious living room with light filling bay window, dining room and eat in kitchen both with direct access to the back yard. A few steps down lead you to the family room with cozy masonry fireplace, powder room, laundry room, mechanicals and storage. The upper floor boasts a full bathroom, master bedroom with 2 closets and 2 nicely sized bedrooms all freshly painted in neutral colors. Outside you will find a gorgeous custom paver patio that overlooks a well-manicured yard with mature trees and perennial beds. Close to award winning Buffalo Grove High School, Raven Park, shopping, restaurants and so much more! Move in ready, just turn the key and enjoy!
Property Specifics
| Single Family | |
| — | |
| — | |
| 1968 | |
| English | |
| — | |
| No | |
| 0.21 |
| Cook | |
| Berkley Square | |
| 0 / Not Applicable | |
| None | |
| Lake Michigan | |
| Public Sewer | |
| 10368393 | |
| 03074090280000 |
Nearby Schools
| NAME: | DISTRICT: | DISTANCE: | |
|---|---|---|---|
|
Grade School
Edgar A Poe Elementary School |
21 | — | |
|
Middle School
Cooper Middle School |
21 | Not in DB | |
|
High School
Buffalo Grove High School |
214 | Not in DB | |
Property History
| DATE: | EVENT: | PRICE: | SOURCE: |
|---|---|---|---|
| 30 Jul, 2008 | Sold | $312,500 | MRED MLS |
| 16 Apr, 2008 | Under contract | $339,900 | MRED MLS |
| 29 Jan, 2008 | Listed for sale | $339,900 | MRED MLS |
| 12 Jul, 2019 | Sold | $275,000 | MRED MLS |
| 4 May, 2019 | Under contract | $279,900 | MRED MLS |
| 4 May, 2019 | Listed for sale | $279,900 | MRED MLS |
Room Specifics
Total Bedrooms: 3
Bedrooms Above Ground: 3
Bedrooms Below Ground: 0
Dimensions: —
Floor Type: Parquet
Dimensions: —
Floor Type: Parquet
Full Bathrooms: 2
Bathroom Amenities: —
Bathroom in Basement: 1
Rooms: No additional rooms
Basement Description: Partially Finished,Crawl
Other Specifics
| 1 | |
| Concrete Perimeter | |
| Asphalt | |
| Brick Paver Patio | |
| — | |
| 70X128 | |
| — | |
| None | |
| Hardwood Floors | |
| Range, Microwave, Dishwasher, Refrigerator, Washer, Dryer | |
| Not in DB | |
| — | |
| — | |
| — | |
| Wood Burning |
Tax History
| Year | Property Taxes |
|---|---|
| 2008 | $4,749 |
| 2019 | $7,711 |
Contact Agent
Nearby Similar Homes
Nearby Sold Comparables
Contact Agent
Listing Provided By
RE/MAX of Barrington










