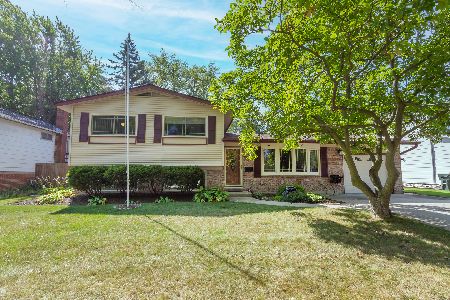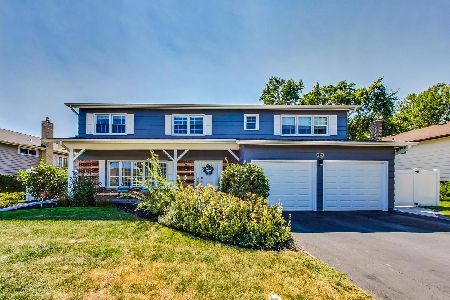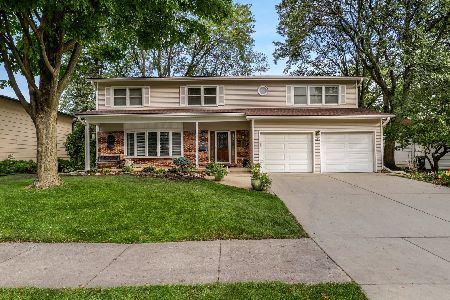404 Braeside Drive, Arlington Heights, Illinois 60004
$470,000
|
Sold
|
|
| Status: | Closed |
| Sqft: | 3,000 |
| Cost/Sqft: | $153 |
| Beds: | 6 |
| Baths: | 3 |
| Year Built: | 1968 |
| Property Taxes: | $9,593 |
| Days On Market: | 1830 |
| Lot Size: | 0,22 |
Description
You can tell when an owner takes pride in their home. They care for its gardens, ensure everything remains in good working order, & may even invest in a spacious addition. This home has been loved & cared for by one family for over 30 years. It has been updated & enlarged to include a sunny home office/bedroom on the first floor, a large, inviting family room, an open-plan kitchen with quartz countertops & tons of cabinets, & a huge eating area in addition to the dining room. This unique, expanded colonial has character & charm. Built w/quality materials, it has stood the test of time. Enjoy the genuine oak floors that run throughout the main level, the award-winning schools (Poe, Cooper, BG HS), & the friendly neighborhood feel of Berkley Square. With over 3,000 ft2 above-grade, a finished basement w/storage, a charming fenced-in yard, & 5 bedrooms upstairs, this home has what you've been looking for. Short walk to elementary school and park.
Property Specifics
| Single Family | |
| — | |
| — | |
| 1968 | |
| — | |
| — | |
| No | |
| 0.22 |
| Cook | |
| — | |
| 0 / Not Applicable | |
| — | |
| — | |
| — | |
| 10970424 | |
| 03074070090000 |
Nearby Schools
| NAME: | DISTRICT: | DISTANCE: | |
|---|---|---|---|
|
Grade School
Edgar A Poe Elementary School |
21 | — | |
|
Middle School
Cooper Middle School |
21 | Not in DB | |
|
High School
Buffalo Grove High School |
214 | Not in DB | |
Property History
| DATE: | EVENT: | PRICE: | SOURCE: |
|---|---|---|---|
| 1 Mar, 2021 | Sold | $470,000 | MRED MLS |
| 14 Jan, 2021 | Under contract | $459,900 | MRED MLS |
| 13 Jan, 2021 | Listed for sale | $459,900 | MRED MLS |
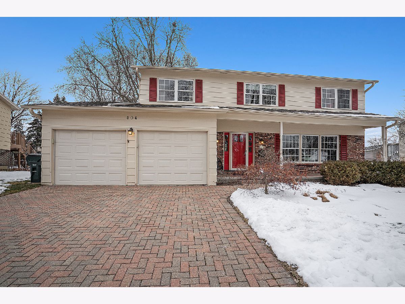
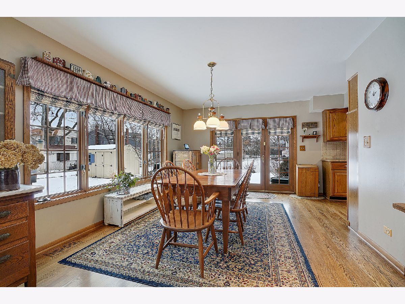
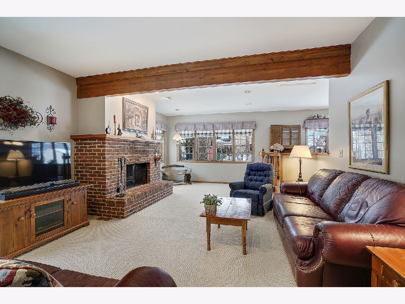
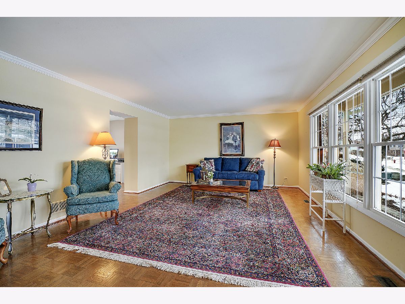
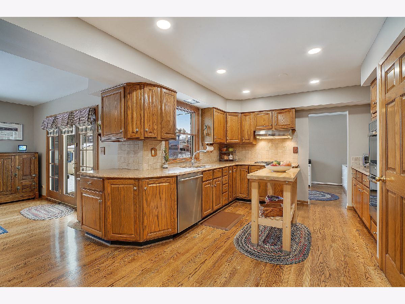
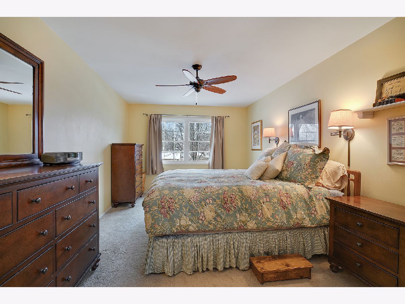
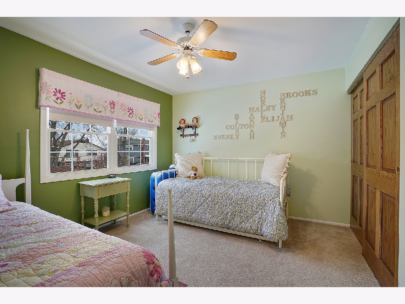
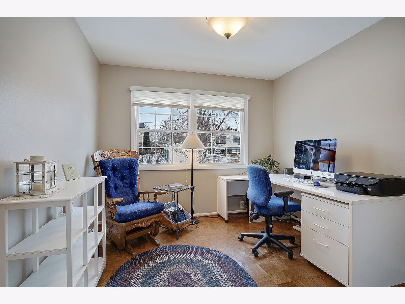
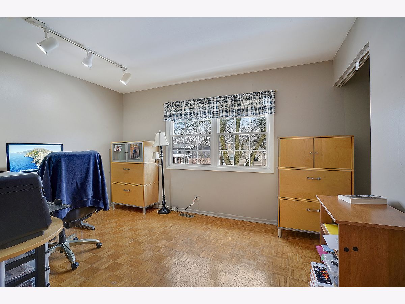
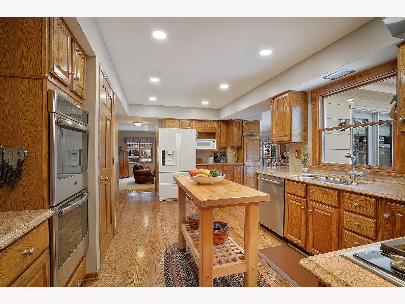
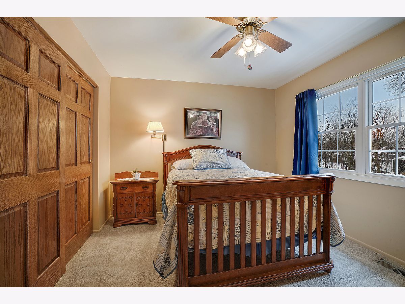
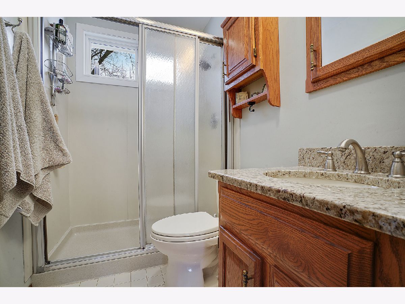
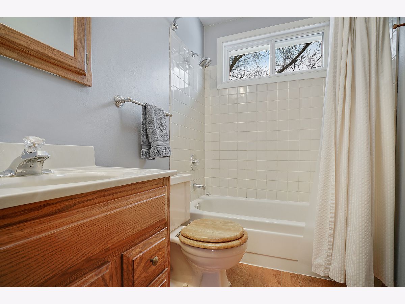
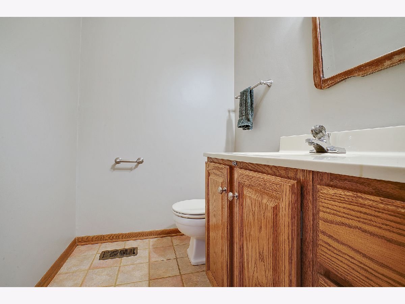
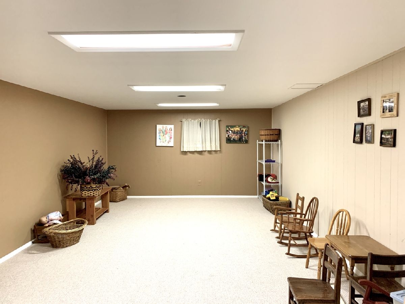
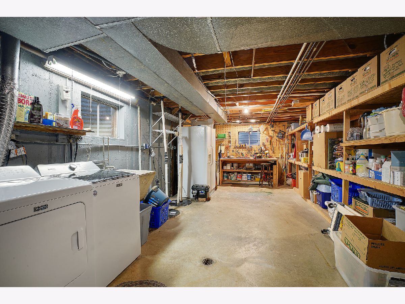
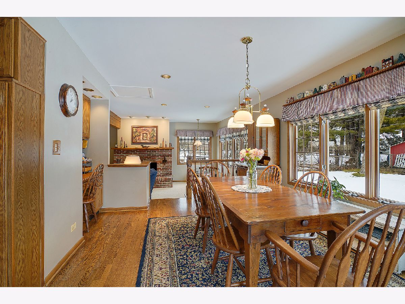
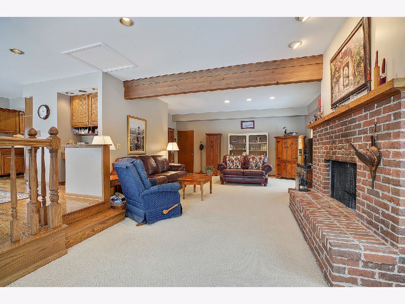
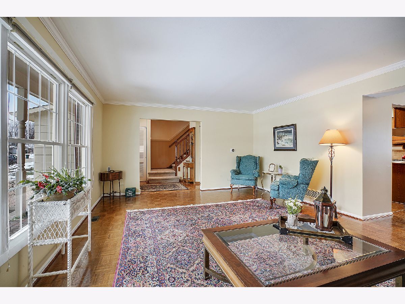
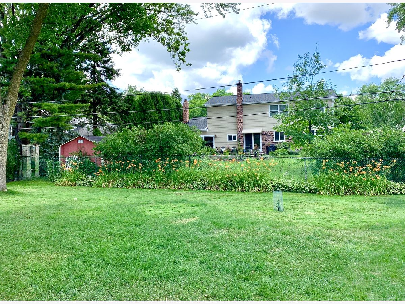
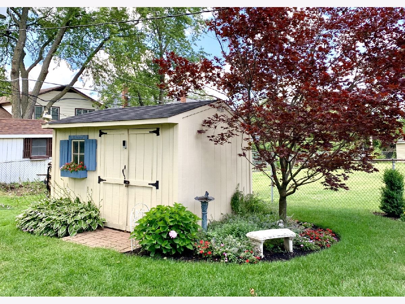
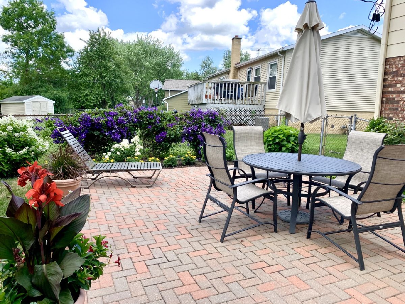
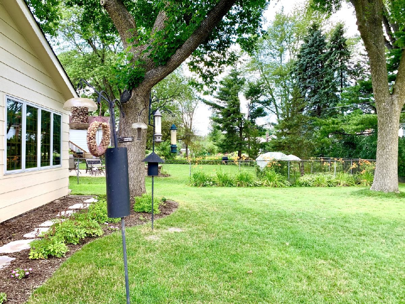
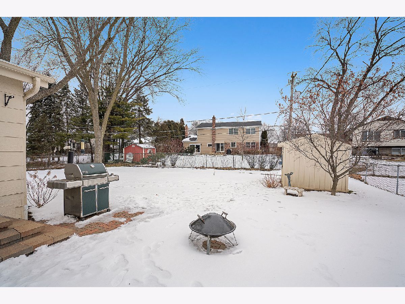
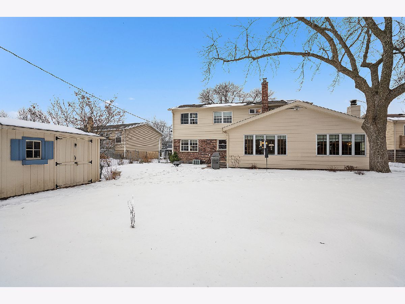
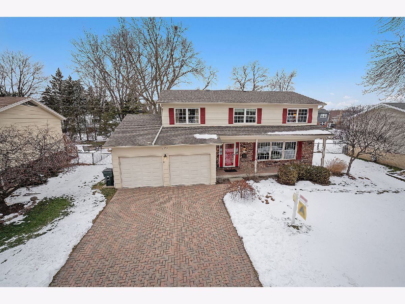
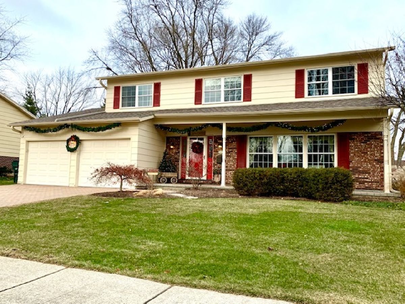
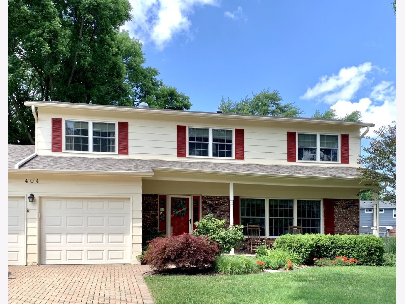
Room Specifics
Total Bedrooms: 6
Bedrooms Above Ground: 6
Bedrooms Below Ground: 0
Dimensions: —
Floor Type: —
Dimensions: —
Floor Type: —
Dimensions: —
Floor Type: —
Dimensions: —
Floor Type: —
Dimensions: —
Floor Type: —
Full Bathrooms: 3
Bathroom Amenities: —
Bathroom in Basement: 0
Rooms: —
Basement Description: Finished
Other Specifics
| 2 | |
| — | |
| — | |
| — | |
| — | |
| 71 X 129 X 81 X 132 | |
| — | |
| — | |
| — | |
| — | |
| Not in DB | |
| — | |
| — | |
| — | |
| — |
Tax History
| Year | Property Taxes |
|---|---|
| 2021 | $9,593 |
Contact Agent
Nearby Similar Homes
Nearby Sold Comparables
Contact Agent
Listing Provided By
Axelson Realty LLC






