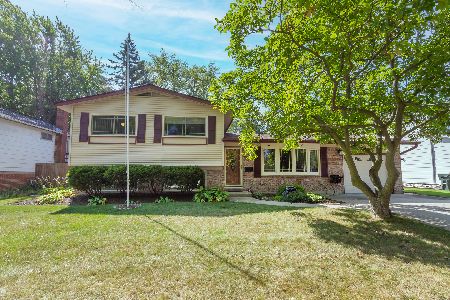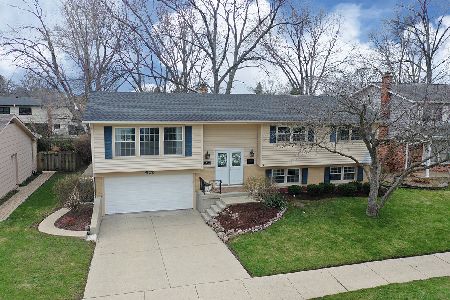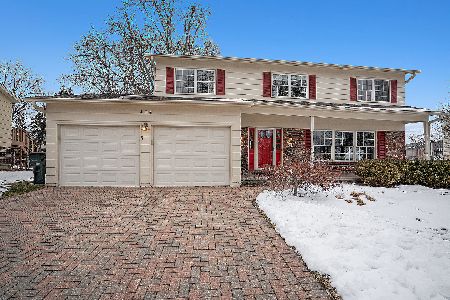416 Braeside Drive, Arlington Heights, Illinois 60004
$420,000
|
Sold
|
|
| Status: | Closed |
| Sqft: | 2,976 |
| Cost/Sqft: | $148 |
| Beds: | 6 |
| Baths: | 4 |
| Year Built: | 1968 |
| Property Taxes: | $10,416 |
| Days On Market: | 2083 |
| Lot Size: | 0,21 |
Description
Berkley Square is a lovely quiet neighborhood with tree-lined streets and only a 6 minute walk to Edgar Poe Elementary & Raven Park. Gorgeous updated eat-in Kitchen has 42" Maple Cabinetry with glass doors, many pull out drawers, Granite counters, Subway tile back-splash, Greenhouse window for growing herbs and Newer SS appliances incl; heavy duty range hood & Electrolux oven. Updated family room features Modern built-in Fireplace on white marble accent wall and Custom floating cabinetry & shelves to display your favorite decor! Abundant Natural light with Large Bow window in living room, Sliding Glass Doors in breakfast area and family room that offer easy access to backyard. Family & friends will love your Park-like setting Fenced-in Backyard perfect for summertime entertaining incls; large paver patio, firepit, gas grill hookup, tons of Perennials and plenty of green space for gardening too! Six bedrooms allows extra space for hobbies, in home office and out of town guests! 3 full baths on second floor offers walk-in double shower w/full body spray, whirlpool tub, large master bedroom en suite with dual vessel vanity & walk-in closet. Smart thermostat and Updated Designer light fixtures on main floor. Hardwood floors re-sanded and sealed '17, HVAC 3 yrs, New Electric Panel, HWH 2 yrs, Roof 2 yrs, Windows & Siding 15 yrs. Lots of storage through-out! Award winning schools and Great location is just minutes to Rt. 53 and short distance to Metra. Watch the 3D tour and hurry over!!
Property Specifics
| Single Family | |
| — | |
| — | |
| 1968 | |
| Full | |
| 6 BEDROOMS | |
| No | |
| 0.21 |
| Cook | |
| Berkley Square | |
| — / Not Applicable | |
| None | |
| Lake Michigan | |
| Public Sewer | |
| 10707612 | |
| 03074070120000 |
Nearby Schools
| NAME: | DISTRICT: | DISTANCE: | |
|---|---|---|---|
|
Grade School
Edgar A Poe Elementary School |
21 | — | |
|
Middle School
Cooper Middle School |
21 | Not in DB | |
|
High School
Buffalo Grove High School |
214 | Not in DB | |
Property History
| DATE: | EVENT: | PRICE: | SOURCE: |
|---|---|---|---|
| 25 Sep, 2020 | Sold | $420,000 | MRED MLS |
| 30 Jul, 2020 | Under contract | $439,000 | MRED MLS |
| — | Last price change | $444,000 | MRED MLS |
| 6 May, 2020 | Listed for sale | $449,000 | MRED MLS |
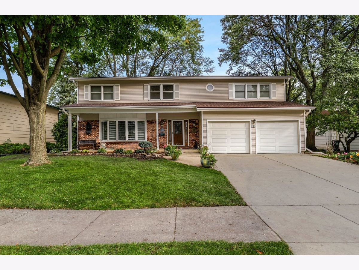
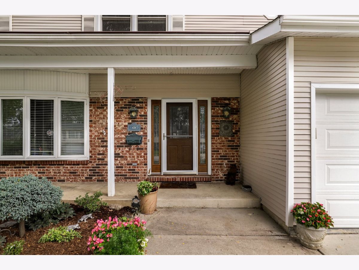
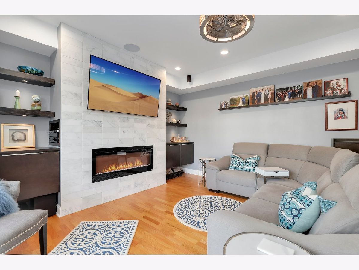
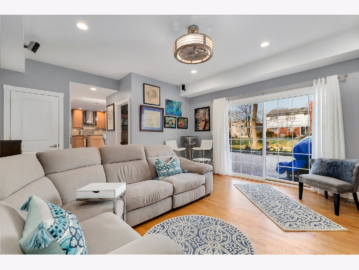
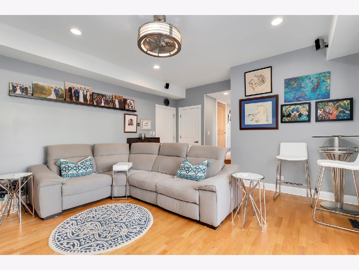
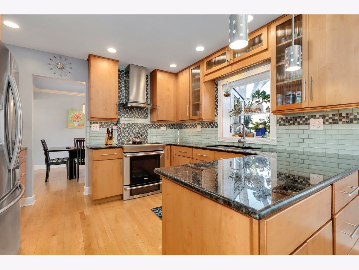
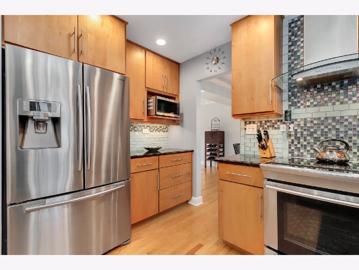
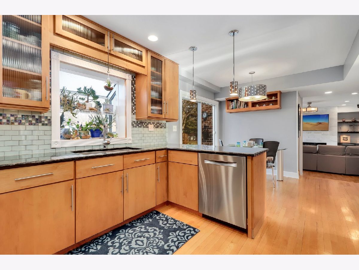
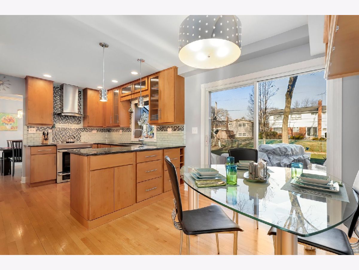
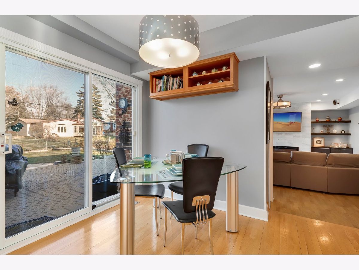
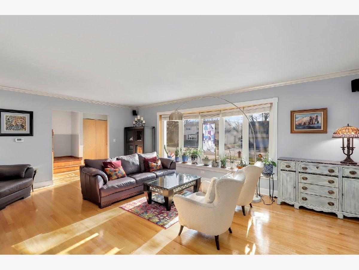
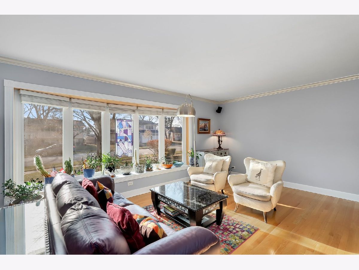
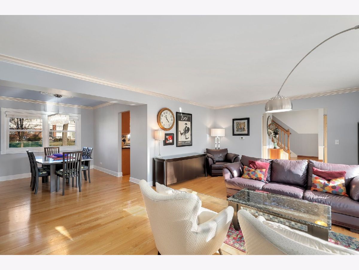
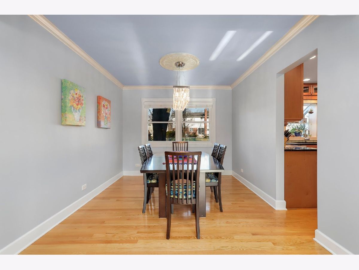
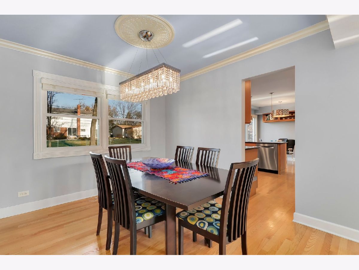
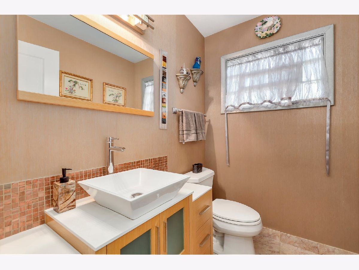
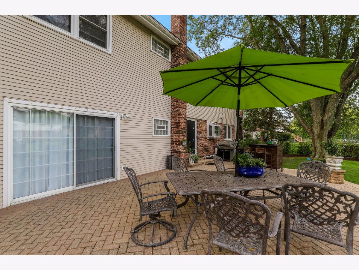
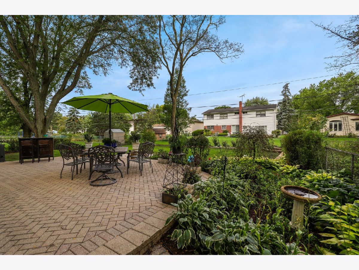
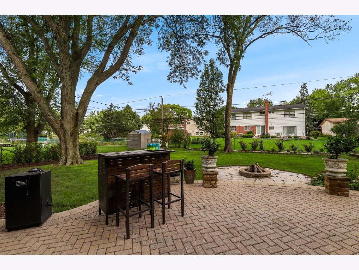
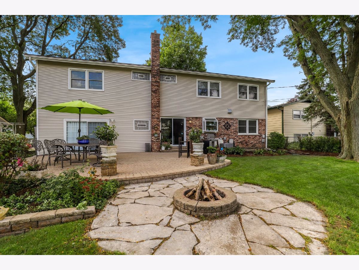
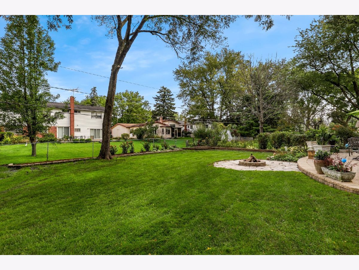
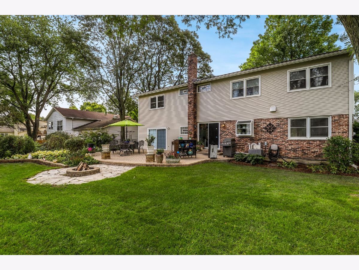
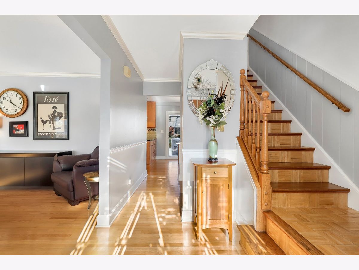
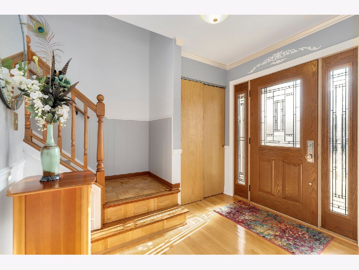
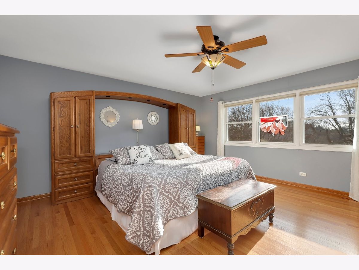
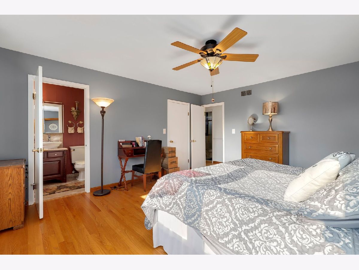
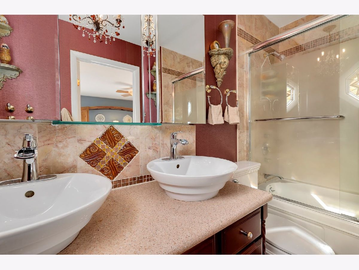
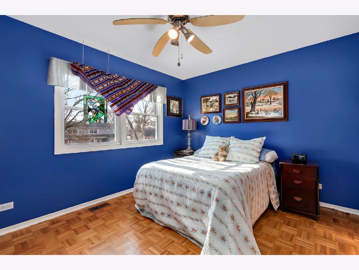
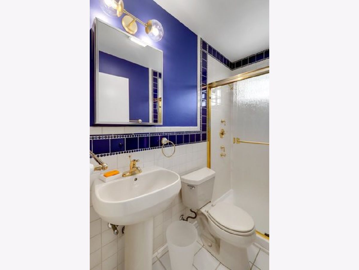
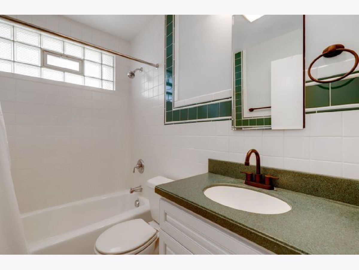
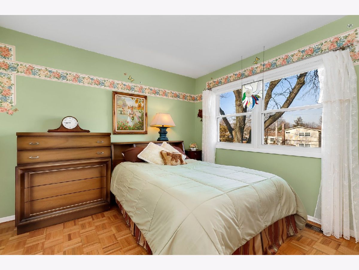
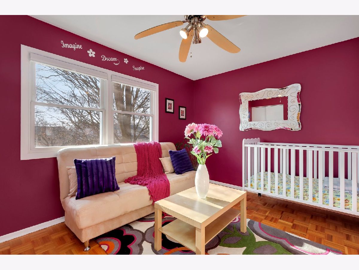
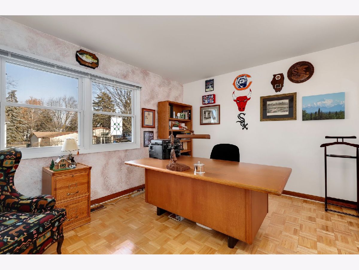
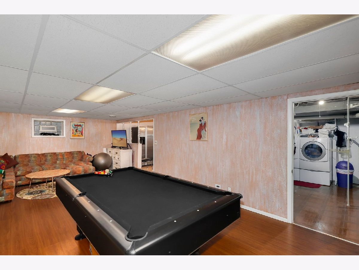
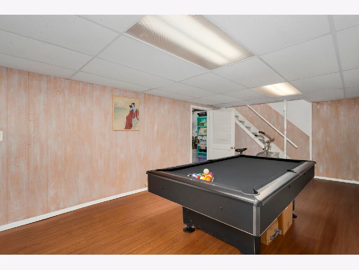
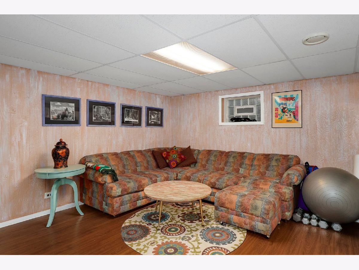
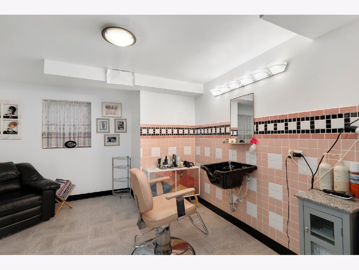
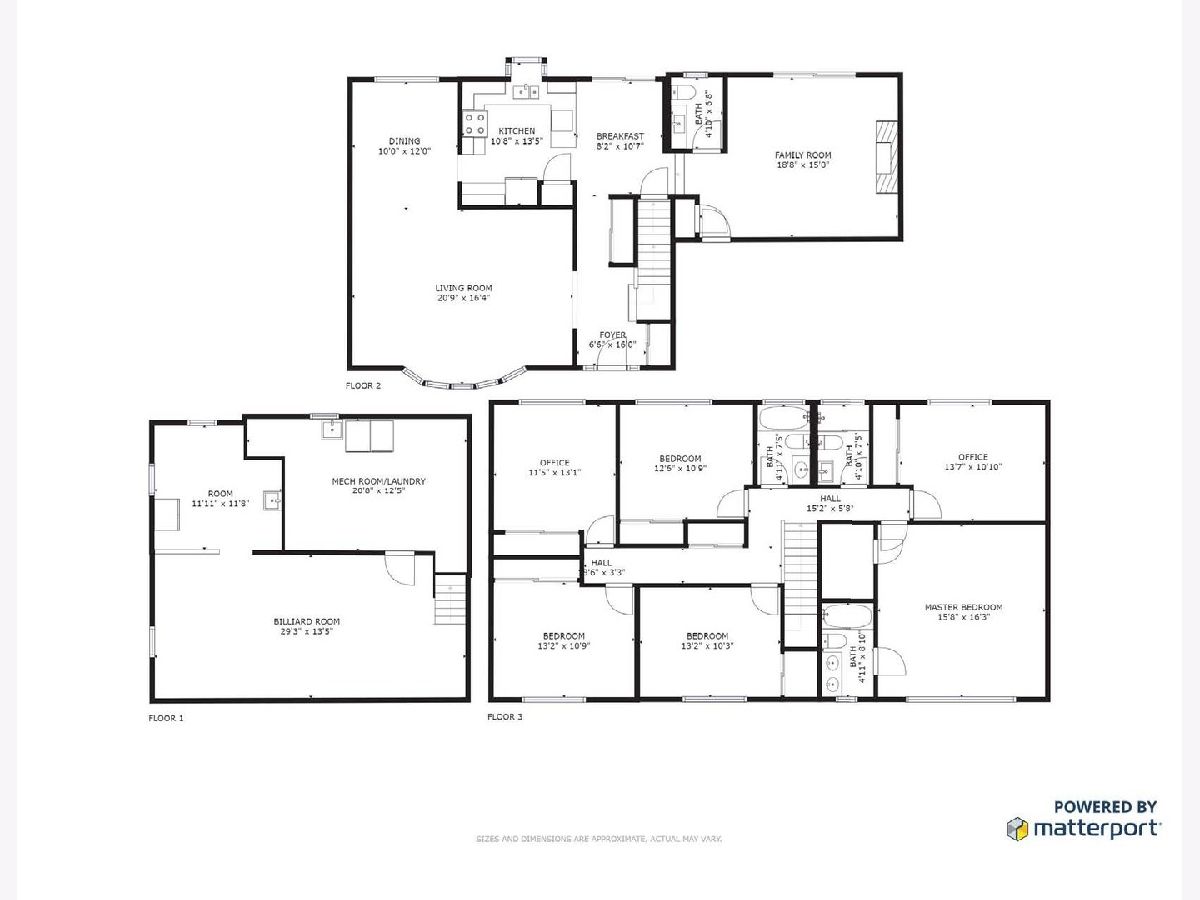
Room Specifics
Total Bedrooms: 6
Bedrooms Above Ground: 6
Bedrooms Below Ground: 0
Dimensions: —
Floor Type: Parquet
Dimensions: —
Floor Type: Parquet
Dimensions: —
Floor Type: Parquet
Dimensions: —
Floor Type: —
Dimensions: —
Floor Type: —
Full Bathrooms: 4
Bathroom Amenities: Whirlpool,Double Sink,Full Body Spray Shower,Double Shower
Bathroom in Basement: 0
Rooms: Recreation Room,Other Room,Bedroom 5,Bedroom 6,Walk In Closet
Basement Description: Finished
Other Specifics
| 2.5 | |
| Concrete Perimeter | |
| Concrete | |
| Brick Paver Patio, Storms/Screens, Fire Pit | |
| Fenced Yard,Landscaped,Mature Trees | |
| 9030 | |
| — | |
| Full | |
| Hardwood Floors, Built-in Features | |
| Range, Dishwasher, Refrigerator, Washer, Dryer, Disposal, Stainless Steel Appliance(s) | |
| Not in DB | |
| Park, Curbs, Sidewalks, Street Lights, Street Paved | |
| — | |
| — | |
| Attached Fireplace Doors/Screen, Electric, Includes Accessories |
Tax History
| Year | Property Taxes |
|---|---|
| 2020 | $10,416 |
Contact Agent
Nearby Similar Homes
Nearby Sold Comparables
Contact Agent
Listing Provided By
Redfin Corporation





