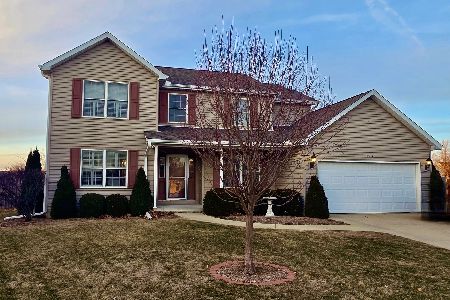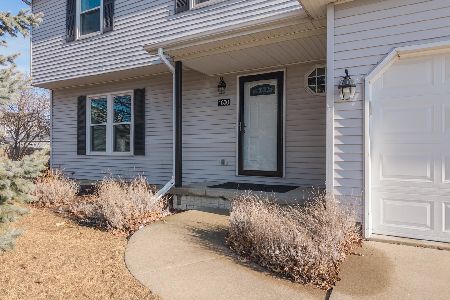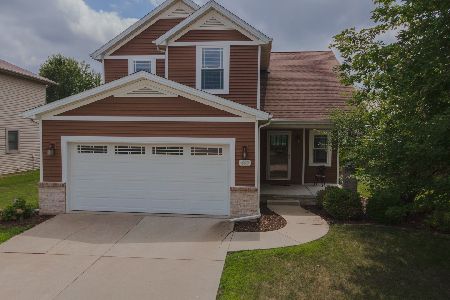407 Labrador Lane, Normal, Illinois 61761
$205,000
|
Sold
|
|
| Status: | Closed |
| Sqft: | 2,265 |
| Cost/Sqft: | $93 |
| Beds: | 4 |
| Baths: | 3 |
| Year Built: | 2009 |
| Property Taxes: | $5,714 |
| Days On Market: | 3505 |
| Lot Size: | 0,00 |
Description
European open design inside with Craftsman style outside. Home features 4 bedrooms with laminate wood floors, Master bedroom 16x14 with full bath and very large master closet. Wood floors on first level and wood hallway upstairs including master. Tall ceilings on main level add to the open feel of the plan. New Stainless steel appliances stay. washer and dryer stay with home. Radon system installed. Basement features 9ft ceilings- rough in for bath, and egress window.
Property Specifics
| Single Family | |
| — | |
| Traditional | |
| 2009 | |
| Full | |
| — | |
| No | |
| — |
| Mc Lean | |
| Pheasant Ridge | |
| 40 / Annual | |
| — | |
| Public | |
| Public Sewer | |
| 10233038 | |
| 1415356024 |
Nearby Schools
| NAME: | DISTRICT: | DISTANCE: | |
|---|---|---|---|
|
Grade School
Prairieland Elementary |
5 | — | |
|
Middle School
Parkside Jr High |
5 | Not in DB | |
|
High School
Normal Community West High Schoo |
5 | Not in DB | |
Property History
| DATE: | EVENT: | PRICE: | SOURCE: |
|---|---|---|---|
| 9 Nov, 2016 | Sold | $205,000 | MRED MLS |
| 27 Sep, 2016 | Under contract | $209,900 | MRED MLS |
| 27 Jul, 2016 | Listed for sale | $219,000 | MRED MLS |
| 7 Sep, 2018 | Sold | $214,000 | MRED MLS |
| 29 Jul, 2018 | Under contract | $219,900 | MRED MLS |
| 8 Jun, 2018 | Listed for sale | $224,900 | MRED MLS |
Room Specifics
Total Bedrooms: 4
Bedrooms Above Ground: 4
Bedrooms Below Ground: 0
Dimensions: —
Floor Type: Wood Laminate
Dimensions: —
Floor Type: Wood Laminate
Dimensions: —
Floor Type: Wood Laminate
Full Bathrooms: 3
Bathroom Amenities: Whirlpool
Bathroom in Basement: —
Rooms: Foyer
Basement Description: Egress Window,Unfinished
Other Specifics
| 2 | |
| — | |
| — | |
| Patio | |
| Landscaped | |
| 72X115 | |
| — | |
| Full | |
| First Floor Full Bath, Built-in Features, Walk-In Closet(s) | |
| Dishwasher, Refrigerator, Range, Washer, Dryer | |
| Not in DB | |
| — | |
| — | |
| — | |
| — |
Tax History
| Year | Property Taxes |
|---|---|
| 2016 | $5,714 |
| 2018 | $5,408 |
Contact Agent
Nearby Similar Homes
Nearby Sold Comparables
Contact Agent
Listing Provided By
Berkshire Hathaway Snyder Real Estate








