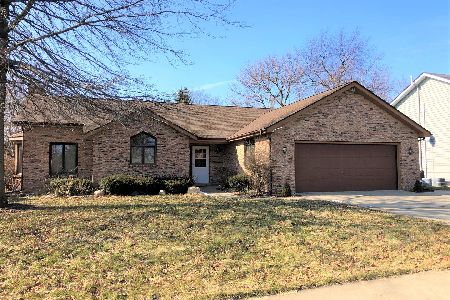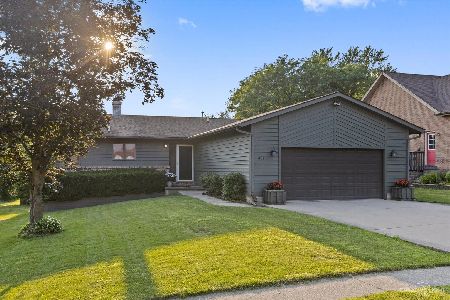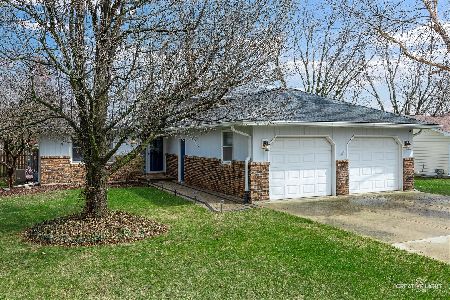407 Mchugh Road, Yorkville, Illinois 60560
$232,500
|
Sold
|
|
| Status: | Closed |
| Sqft: | 1,642 |
| Cost/Sqft: | $149 |
| Beds: | 3 |
| Baths: | 3 |
| Year Built: | 1988 |
| Property Taxes: | $6,692 |
| Days On Market: | 3582 |
| Lot Size: | 0,31 |
Description
If you've been looking for a perfectly-sized, low-maintenance ranch with plenty of room to entertain both inside and out, this home is for you! All brick ranch in highly desirable, 'in-town' location, features vaulted ceilings, 2 fireplaces, finished basement, screened porch, above-ground pool, deck and hot tub - plus new in the past 0-6 years: roof, furnace, A/C, hot water heater and first floor carpeting. The open floor plan highlights a vaulted living room with a wood-burning fireplace and 2 year old carpet, a separate dining room with a bay window, and a beautiful kitchen with tile floors, island, planning desk, pantry, vaulted ceiling and a sunny palladium window above the sink. The finished basement offers plenty of room for entertaining or related living, with a spacious rec room, game room, bedroom and full bathroom with a walk-in closet. First floor laundry has utility sink. Plus: oak trim, 2x6 exterior walls, insulated 2 car garage with ventless heater, and concrete driveway.
Property Specifics
| Single Family | |
| — | |
| Ranch | |
| 1988 | |
| Full | |
| — | |
| No | |
| 0.31 |
| Kendall | |
| — | |
| 0 / Not Applicable | |
| None | |
| Public | |
| Public Sewer | |
| 09185812 | |
| 0233131011 |
Property History
| DATE: | EVENT: | PRICE: | SOURCE: |
|---|---|---|---|
| 20 Jul, 2016 | Sold | $232,500 | MRED MLS |
| 3 Jun, 2016 | Under contract | $245,000 | MRED MLS |
| — | Last price change | $250,000 | MRED MLS |
| 5 Apr, 2016 | Listed for sale | $250,000 | MRED MLS |
| 19 Aug, 2020 | Sold | $239,900 | MRED MLS |
| 11 Jul, 2020 | Under contract | $239,900 | MRED MLS |
| 8 Jul, 2020 | Listed for sale | $239,900 | MRED MLS |
Room Specifics
Total Bedrooms: 4
Bedrooms Above Ground: 3
Bedrooms Below Ground: 1
Dimensions: —
Floor Type: Carpet
Dimensions: —
Floor Type: Carpet
Dimensions: —
Floor Type: Carpet
Full Bathrooms: 3
Bathroom Amenities: —
Bathroom in Basement: 1
Rooms: Foyer,Game Room,Recreation Room,Screened Porch
Basement Description: Partially Finished
Other Specifics
| 2 | |
| Concrete Perimeter | |
| Concrete | |
| Deck, Hot Tub, Porch Screened, Above Ground Pool, Storms/Screens | |
| — | |
| 80X178X80X183 | |
| — | |
| Full | |
| Vaulted/Cathedral Ceilings, First Floor Bedroom, First Floor Laundry, First Floor Full Bath | |
| Range, Microwave, Dishwasher, Refrigerator, Disposal | |
| Not in DB | |
| Sidewalks, Street Lights, Street Paved | |
| — | |
| — | |
| Wood Burning |
Tax History
| Year | Property Taxes |
|---|---|
| 2016 | $6,692 |
| 2020 | $7,616 |
Contact Agent
Nearby Similar Homes
Nearby Sold Comparables
Contact Agent
Listing Provided By
Coldwell Banker The Real Estate Group









