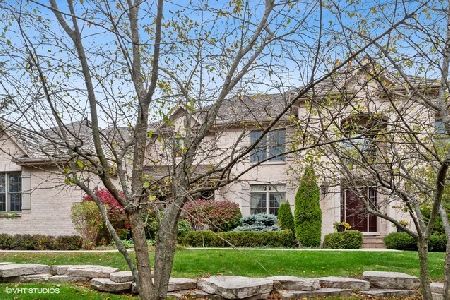423 Old Mill Circle, Lincolnshire, Illinois 60069
$930,000
|
Sold
|
|
| Status: | Closed |
| Sqft: | 4,944 |
| Cost/Sqft: | $202 |
| Beds: | 4 |
| Baths: | 4 |
| Year Built: | 2007 |
| Property Taxes: | $30,587 |
| Days On Market: | 2491 |
| Lot Size: | 0,62 |
Description
Elegance & masterful design fill this beautiful 4-bedroom home, ideally situated in the desired Old Mill Woods neighborhood & Award Winning Stevenson school district! Gleaming hardwood floors, stunning chandeliers & serene views are just a few of the finest details. Two-story foyer greets you into the home w/ views into formal living & dining rooms, each w/ crown molding. Top-of-the-line kitchen boasts granite counters, island, SS appliances, walk-in pantry, white subway tile & eating area w/ exterior access. Open layout of the kitchen flows into the family room, graced with floor-to-ceiling brick fireplace & endless sunlight. Spacious office is adorned w/ French doors & attached powder room. Mudroom/laundry completes the main level. Retreat away to the master suite presenting tray ceiling, plush carpeting, WIC & ensuite bath. 2nd bed w/ private full bath. 3rd & 4th beds share JacknJill bath. Walk-in closets galore. Spacious .62 acre lot w/ paver patio to enjoy your personal oasis!
Property Specifics
| Single Family | |
| — | |
| — | |
| 2007 | |
| Full | |
| — | |
| No | |
| 0.62 |
| Lake | |
| Old Mill Woods | |
| 250 / Annual | |
| Other | |
| Lake Michigan | |
| Public Sewer, Sewer-Storm | |
| 10363674 | |
| 15131050090000 |
Nearby Schools
| NAME: | DISTRICT: | DISTANCE: | |
|---|---|---|---|
|
Grade School
Laura B Sprague School |
103 | — | |
|
Middle School
Daniel Wright Junior High School |
103 | Not in DB | |
|
High School
Adlai E Stevenson High School |
125 | Not in DB | |
Property History
| DATE: | EVENT: | PRICE: | SOURCE: |
|---|---|---|---|
| 21 Jun, 2019 | Sold | $930,000 | MRED MLS |
| 4 May, 2019 | Under contract | $999,900 | MRED MLS |
| 1 May, 2019 | Listed for sale | $999,900 | MRED MLS |
Room Specifics
Total Bedrooms: 4
Bedrooms Above Ground: 4
Bedrooms Below Ground: 0
Dimensions: —
Floor Type: Carpet
Dimensions: —
Floor Type: Carpet
Dimensions: —
Floor Type: Carpet
Full Bathrooms: 4
Bathroom Amenities: Whirlpool,Separate Shower,Double Sink
Bathroom in Basement: 0
Rooms: Office,Breakfast Room,Loft,Foyer
Basement Description: Unfinished
Other Specifics
| 3 | |
| Concrete Perimeter | |
| Asphalt | |
| Patio, Storms/Screens, Invisible Fence | |
| Landscaped,Mature Trees | |
| 120X233X121X216 | |
| Unfinished | |
| Full | |
| Vaulted/Cathedral Ceilings, Hardwood Floors, First Floor Laundry, Walk-In Closet(s) | |
| Range, Microwave, Dishwasher, High End Refrigerator, Disposal | |
| Not in DB | |
| Street Paved | |
| — | |
| — | |
| Wood Burning, Attached Fireplace Doors/Screen |
Tax History
| Year | Property Taxes |
|---|---|
| 2019 | $30,587 |
Contact Agent
Nearby Sold Comparables
Contact Agent
Listing Provided By
RE/MAX Top Performers







