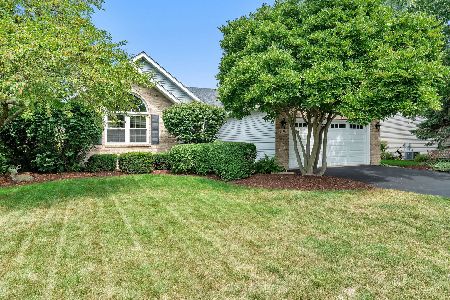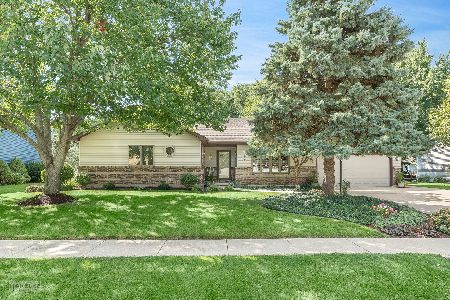412 Elm Street, Yorkville, Illinois 60560
$215,000
|
Sold
|
|
| Status: | Closed |
| Sqft: | 0 |
| Cost/Sqft: | — |
| Beds: | 3 |
| Baths: | 2 |
| Year Built: | 1994 |
| Property Taxes: | $5,762 |
| Days On Market: | 3380 |
| Lot Size: | 0,00 |
Description
IMMEDIATE POSSESSION! LOCATED IN THE HEART OF YORKVILLE! New roof 8-2016 too! The Foyer welcome guests and opens to a Spacious Vaulted Great Room with Fireplace, Skylights, & Brand New Carpeting. The Kitchen features Oak Cabinets, Wood Laminate Flooring, & Includes Sleek Black Appliances. A Laundry area is behind double doors is located off Kitchen too. The Spacious Master features New Carpet, Double Closet, & a Private Bath with Tub and Separate Shower. Enjoy relaxing evenings in the 3 Season Room overlooking a Large Fenced in Yard with Stamped Concrete Patio, and Backyard Shed. A Full Partially Finished Basement includes a 4th Bedroom, and Family or Rec Room. You'll Love this Great Location.... Walking Distance to Schools, Parks, Great Restaurants, Downtown, Shopping, Fox River, & Pubs! Make a Move to See 412 E Elm Street Today!
Property Specifics
| Single Family | |
| — | |
| — | |
| 1994 | |
| Full | |
| RANCH | |
| No | |
| — |
| Kendall | |
| Prairie Park | |
| 0 / Not Applicable | |
| None | |
| Public | |
| Public Sewer | |
| 09375026 | |
| 0228382015 |
Property History
| DATE: | EVENT: | PRICE: | SOURCE: |
|---|---|---|---|
| 29 Jun, 2015 | Under contract | $0 | MRED MLS |
| 17 Jun, 2015 | Listed for sale | $0 | MRED MLS |
| 17 Feb, 2017 | Sold | $215,000 | MRED MLS |
| 2 Jan, 2017 | Under contract | $219,500 | MRED MLS |
| — | Last price change | $219,900 | MRED MLS |
| 25 Oct, 2016 | Listed for sale | $219,900 | MRED MLS |
| 17 May, 2018 | Sold | $229,000 | MRED MLS |
| 31 Mar, 2018 | Under contract | $235,000 | MRED MLS |
| 27 Mar, 2018 | Listed for sale | $235,000 | MRED MLS |
Room Specifics
Total Bedrooms: 4
Bedrooms Above Ground: 3
Bedrooms Below Ground: 1
Dimensions: —
Floor Type: Carpet
Dimensions: —
Floor Type: Carpet
Dimensions: —
Floor Type: Carpet
Full Bathrooms: 2
Bathroom Amenities: Separate Shower
Bathroom in Basement: 0
Rooms: Great Room,Recreation Room,Foyer,Sun Room
Basement Description: Partially Finished
Other Specifics
| 2 | |
| Concrete Perimeter | |
| Asphalt | |
| Patio, Porch Screened | |
| Fenced Yard | |
| 86X140X85X139 | |
| — | |
| Full | |
| Vaulted/Cathedral Ceilings, Skylight(s) | |
| Range, Microwave, Dishwasher, Refrigerator, Washer, Dryer | |
| Not in DB | |
| — | |
| — | |
| — | |
| Wood Burning, Attached Fireplace Doors/Screen, Gas Starter |
Tax History
| Year | Property Taxes |
|---|---|
| 2017 | $5,762 |
| 2018 | $6,071 |
Contact Agent
Nearby Similar Homes
Nearby Sold Comparables
Contact Agent
Listing Provided By
Baird & Warner







