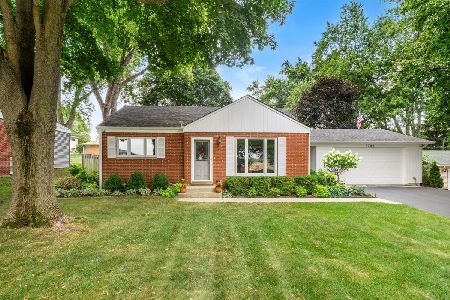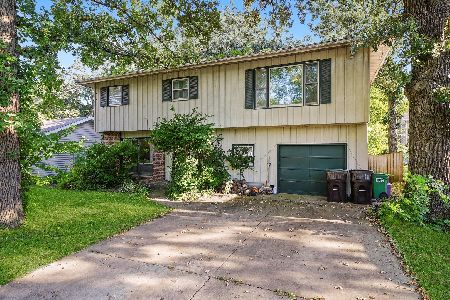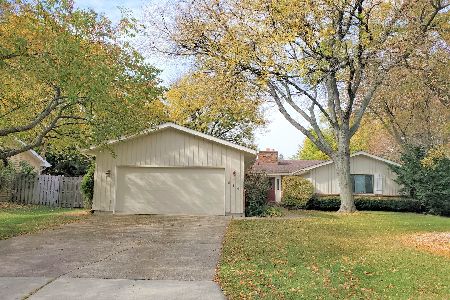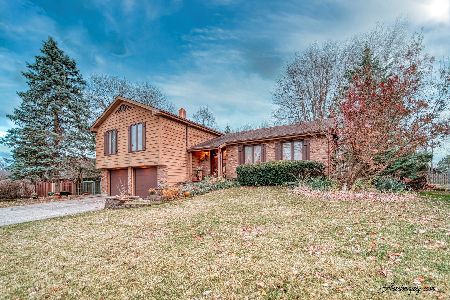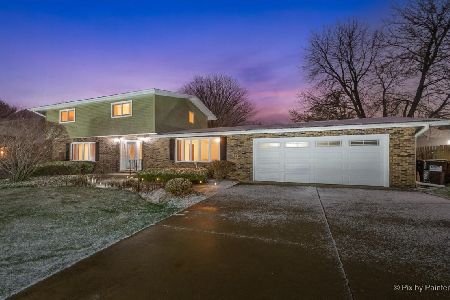407 Shepherd Hill Lane, Mchenry, Illinois 60050
$275,000
|
Sold
|
|
| Status: | Closed |
| Sqft: | 1,895 |
| Cost/Sqft: | $136 |
| Beds: | 3 |
| Baths: | 3 |
| Year Built: | 1973 |
| Property Taxes: | $7,173 |
| Days On Market: | 1540 |
| Lot Size: | 0,28 |
Description
Tree lined dead end cul-de-sac street, across from golf course, great curb appeal with the new brick paver walkway. 3 Bedrooms 2 and half updated Bathrooms, extra Large 2 and half car Garage is 28'x 24' perfect for a golf cart and a large Fenced back yard with newer brick paver patios. Walk into a large Livingroom with hardwood floors adjacent to a large kitchen with center Island, pantry, updated light fixtures, new refrigerator. Large eating area overlooking a large fenced back yard steps from a beautiful brick paver patio. Take a few steps down into very large family room and entertaining room with a beautiful wood burning fireplace, steps from another brick paver patio for more entertaining space. Lower level also has the laundry room combined with a half bathroom for your convenience and your guest. Upstairs to 3 Bedrooms all with hardwood floors, master bedroom with en-suite bathroom with a separate shower and stylish soaking tub. Updated 2nd full bathroom across from large bedrooms with hardwood floors. You will not be disappointed with this home, large yard and the fantastic location.
Property Specifics
| Single Family | |
| — | |
| Tri-Level | |
| 1973 | |
| Partial,Walkout | |
| — | |
| No | |
| 0.28 |
| Mc Henry | |
| — | |
| — / Not Applicable | |
| None | |
| Public | |
| Public Sewer | |
| 11232851 | |
| 0935402011 |
Nearby Schools
| NAME: | DISTRICT: | DISTANCE: | |
|---|---|---|---|
|
Grade School
Edgebrook Elementary School |
15 | — | |
|
Middle School
Mchenry Middle School |
15 | Not in DB | |
Property History
| DATE: | EVENT: | PRICE: | SOURCE: |
|---|---|---|---|
| 12 Nov, 2015 | Under contract | $0 | MRED MLS |
| 3 Oct, 2015 | Listed for sale | $0 | MRED MLS |
| 18 Oct, 2021 | Sold | $275,000 | MRED MLS |
| 29 Sep, 2021 | Under contract | $257,000 | MRED MLS |
| 29 Sep, 2021 | Listed for sale | $257,000 | MRED MLS |
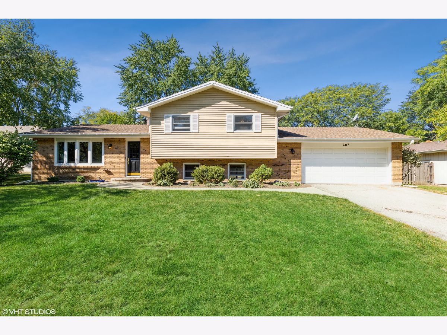
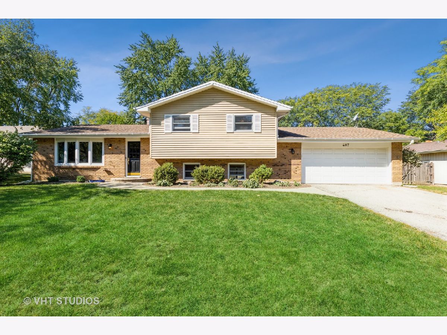
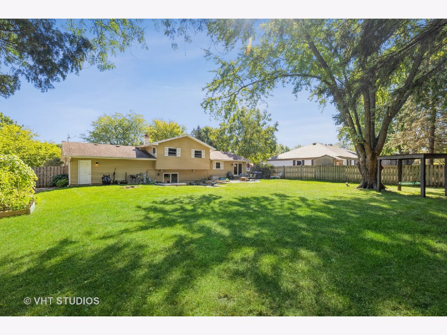
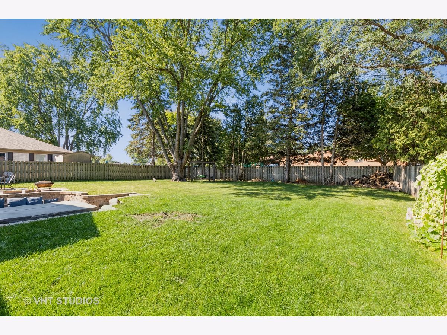
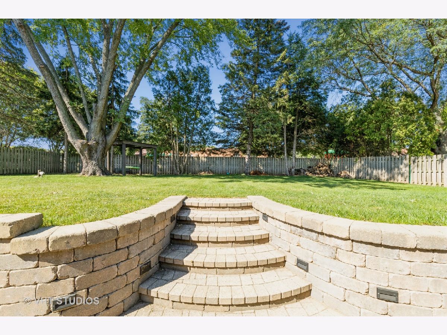
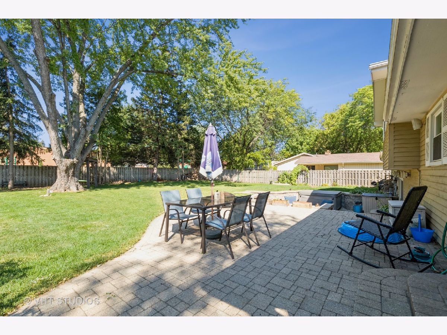
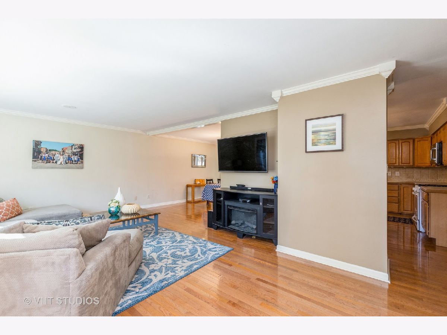
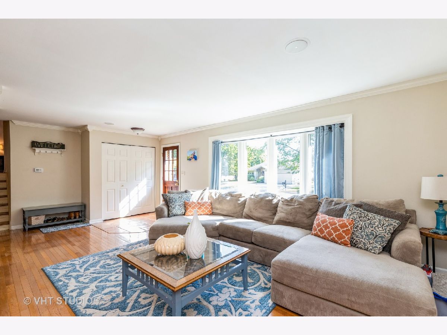
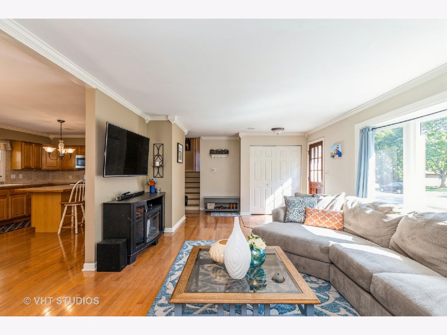
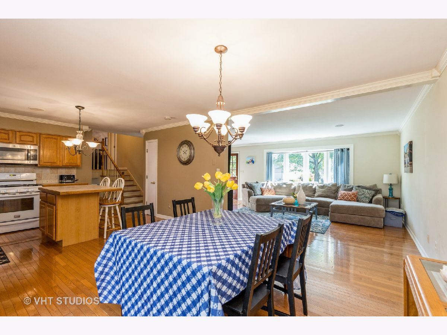
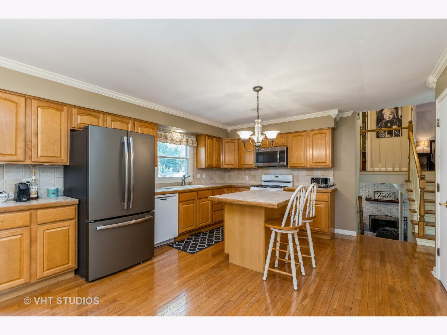
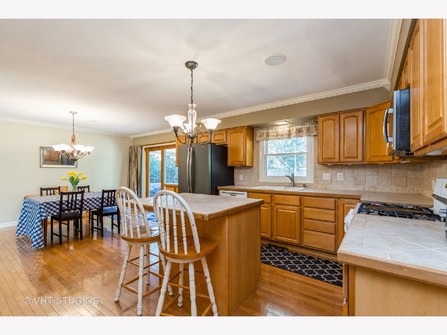
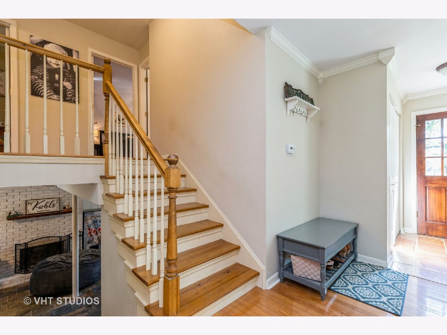
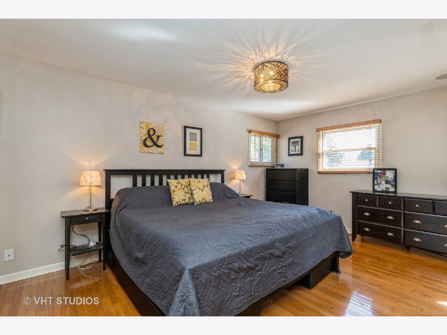
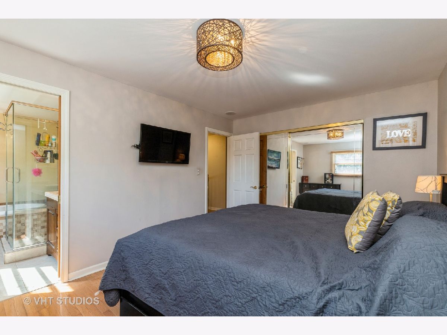
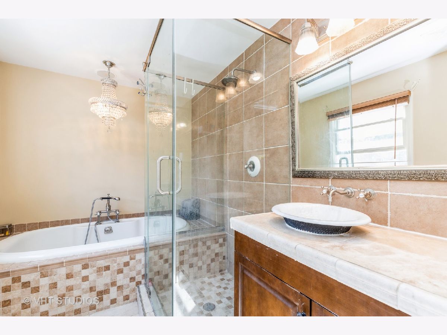
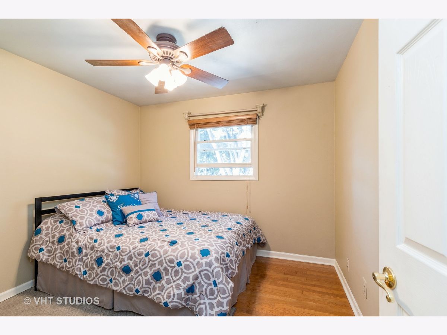
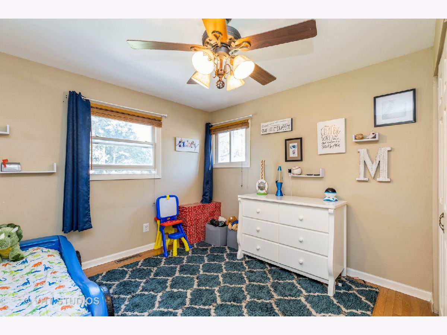
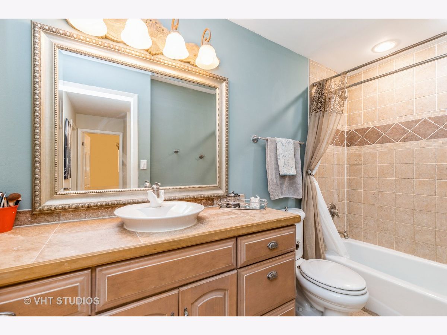
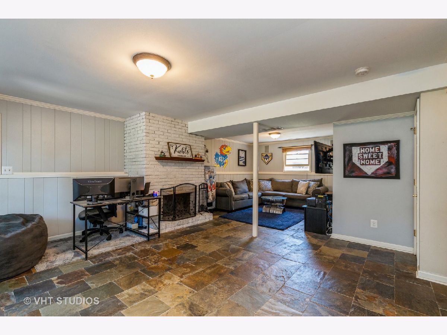
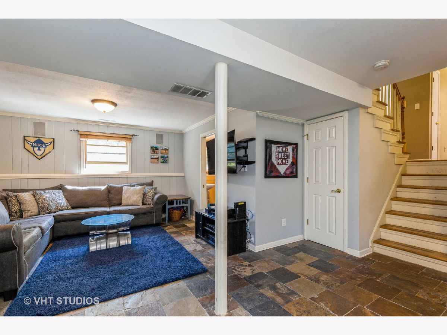
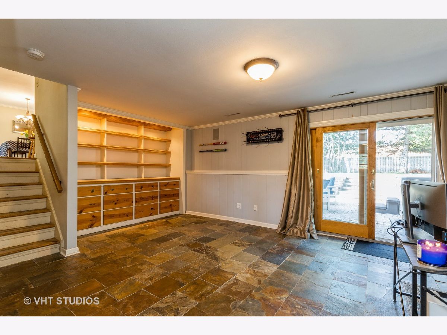
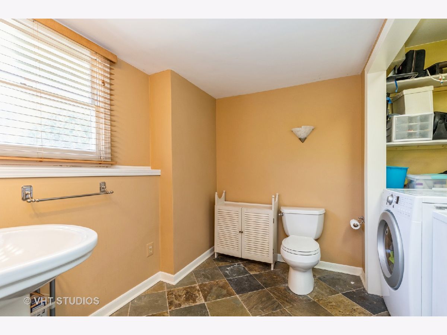
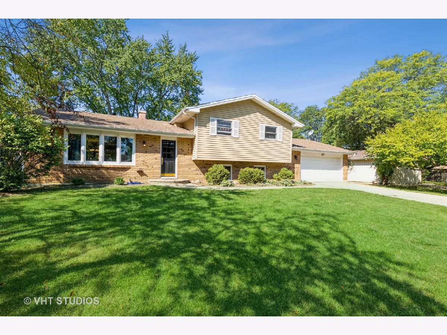
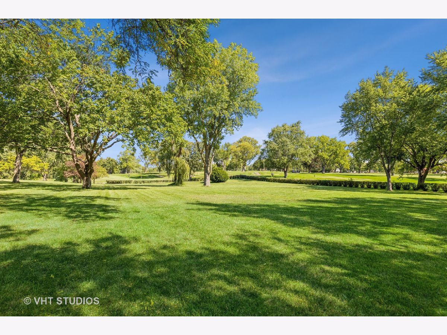
Room Specifics
Total Bedrooms: 3
Bedrooms Above Ground: 3
Bedrooms Below Ground: 0
Dimensions: —
Floor Type: Hardwood
Dimensions: —
Floor Type: Hardwood
Full Bathrooms: 3
Bathroom Amenities: Separate Shower,Garden Tub,Soaking Tub
Bathroom in Basement: 1
Rooms: No additional rooms
Basement Description: Crawl
Other Specifics
| 2.5 | |
| Concrete Perimeter | |
| Asphalt | |
| Patio | |
| Fenced Yard,Mature Trees | |
| 87.72X139.55X87.72X139.55 | |
| Unfinished | |
| Full | |
| Bar-Dry, Wood Laminate Floors, Dining Combo | |
| Range, Microwave, Dishwasher, Refrigerator | |
| Not in DB | |
| Sidewalks, Street Paved | |
| — | |
| — | |
| Wood Burning |
Tax History
| Year | Property Taxes |
|---|---|
| 2021 | $7,173 |
Contact Agent
Nearby Similar Homes
Nearby Sold Comparables
Contact Agent
Listing Provided By
Baird & Warner Real Estate - Algonquin


