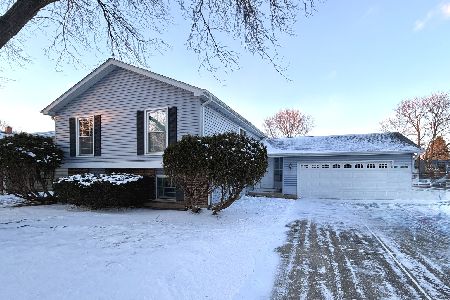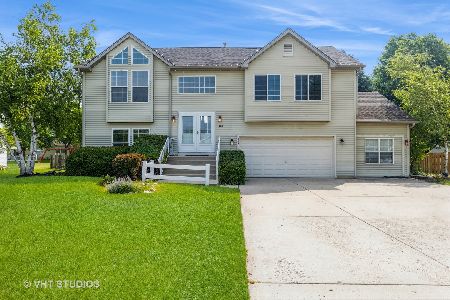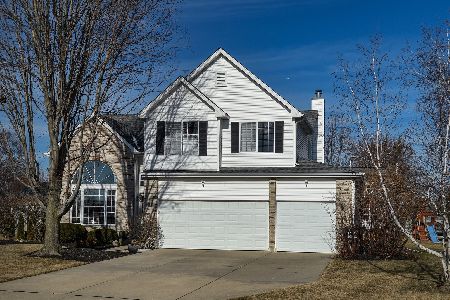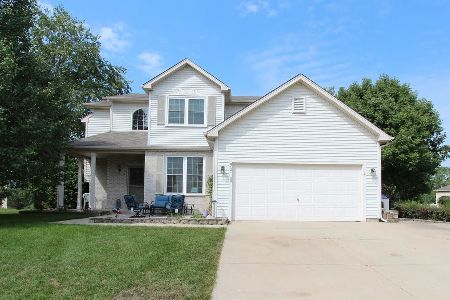500 Cartwright Trail, Mchenry, Illinois 60050
$247,500
|
Sold
|
|
| Status: | Closed |
| Sqft: | 1,850 |
| Cost/Sqft: | $135 |
| Beds: | 3 |
| Baths: | 4 |
| Year Built: | 2003 |
| Property Taxes: | $7,721 |
| Days On Market: | 2413 |
| Lot Size: | 0,29 |
Description
Former 2700 SF builders model in Boone Creek! Walk to the trails, bike path, 2 huge park areas, soccer fields, and several ponds! This 4 bedroom, 3.5 bath home is sure to sweep your clients off their feet! The foyer has extended ceilings. The dining room and kitchen you'll see glimmering new stainless steel appliances, convection stove and gorgeous 42" cabinets - perfect for the chef of the home. The kitchen opens up to a spacious family room with a fireplace, perfect for entertaining guests or getting cozy after a long day. Heading upstairs you'll find 3 extensive bedrooms as well as remodeled bathrooms. The $45k recently finished basement would serve perfectly for parties or as a teen retreat! With plenty of space, a wet bar with fridge, a 55" built in TV, and a full bath! Back area in the basement can serve as additional entertaining/living space, 4th bedroom or office! Brand new $22k in windows. New roof. 3 car heated garage. Call for list of more features in this beauty!
Property Specifics
| Single Family | |
| — | |
| Traditional | |
| 2003 | |
| Full | |
| SYCAMORE | |
| No | |
| 0.29 |
| Mc Henry | |
| Boone Creek | |
| 90 / Annual | |
| Other | |
| Public | |
| Public Sewer | |
| 10421610 | |
| 0933328014 |
Nearby Schools
| NAME: | DISTRICT: | DISTANCE: | |
|---|---|---|---|
|
Grade School
Riverwood Elementary School |
15 | — | |
|
Middle School
Parkland Middle School |
15 | Not in DB | |
|
High School
Mchenry High School-west Campus |
156 | Not in DB | |
Property History
| DATE: | EVENT: | PRICE: | SOURCE: |
|---|---|---|---|
| 25 Sep, 2019 | Sold | $247,500 | MRED MLS |
| 7 Aug, 2019 | Under contract | $249,995 | MRED MLS |
| — | Last price change | $254,999 | MRED MLS |
| 18 Jun, 2019 | Listed for sale | $269,999 | MRED MLS |
Room Specifics
Total Bedrooms: 4
Bedrooms Above Ground: 3
Bedrooms Below Ground: 1
Dimensions: —
Floor Type: Carpet
Dimensions: —
Floor Type: Carpet
Dimensions: —
Floor Type: Wood Laminate
Full Bathrooms: 4
Bathroom Amenities: Whirlpool,Separate Shower
Bathroom in Basement: 1
Rooms: Recreation Room
Basement Description: Finished,Egress Window
Other Specifics
| 3 | |
| Concrete Perimeter | |
| Concrete | |
| Patio, Brick Paver Patio | |
| Corner Lot,Fenced Yard,Mature Trees | |
| 130X121X104X95 | |
| — | |
| Full | |
| Bar-Wet, Hardwood Floors, Wood Laminate Floors, Heated Floors, Solar Tubes/Light Tubes, Walk-In Closet(s) | |
| Range, Microwave, Dishwasher, Refrigerator, Washer, Dryer, Disposal, Stainless Steel Appliance(s) | |
| Not in DB | |
| Sidewalks, Street Lights, Street Paved | |
| — | |
| — | |
| Gas Log |
Tax History
| Year | Property Taxes |
|---|---|
| 2019 | $7,721 |
Contact Agent
Nearby Similar Homes
Nearby Sold Comparables
Contact Agent
Listing Provided By
Exit Strategy Realty









