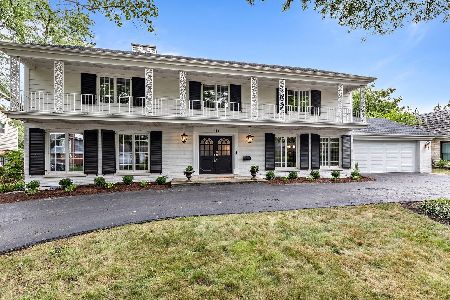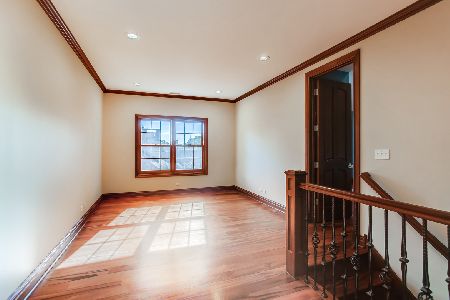408 50th Place, Western Springs, Illinois 60558
$585,000
|
Sold
|
|
| Status: | Closed |
| Sqft: | 0 |
| Cost/Sqft: | — |
| Beds: | 4 |
| Baths: | 3 |
| Year Built: | 1969 |
| Property Taxes: | $11,513 |
| Days On Market: | 3913 |
| Lot Size: | 0,00 |
Description
Mid-century modern home with sought-after 1st fl MBR suite! Ideal & versatile floor plan inc fam rm, den, eat-in kit, lg formal DR & LR and 1st fl laundry. Meticulous inside & out w/ all newer baths. Kit open to fam rm w/ FP. 2 car attached gar. Generously sized bdrms. Fnshd bsmt. Plentiful storage. Huge utility room. Sprinkler & alarm sys. Lndscpd fenced yd w/brick paver patio. Walk to park, short distance to train!
Property Specifics
| Single Family | |
| — | |
| Contemporary | |
| 1969 | |
| Full | |
| — | |
| No | |
| — |
| Cook | |
| Springdale | |
| 0 / Not Applicable | |
| None | |
| Public | |
| Public Sewer | |
| 08915457 | |
| 18081080130000 |
Nearby Schools
| NAME: | DISTRICT: | DISTANCE: | |
|---|---|---|---|
|
Grade School
Highlands Elementary School |
106 | — | |
|
Middle School
Highlands Middle School |
106 | Not in DB | |
|
High School
Lyons Twp High School |
204 | Not in DB | |
Property History
| DATE: | EVENT: | PRICE: | SOURCE: |
|---|---|---|---|
| 11 Aug, 2015 | Sold | $585,000 | MRED MLS |
| 4 Jul, 2015 | Under contract | $619,000 | MRED MLS |
| 7 May, 2015 | Listed for sale | $619,000 | MRED MLS |
Room Specifics
Total Bedrooms: 4
Bedrooms Above Ground: 4
Bedrooms Below Ground: 0
Dimensions: —
Floor Type: Carpet
Dimensions: —
Floor Type: Carpet
Dimensions: —
Floor Type: Carpet
Full Bathrooms: 3
Bathroom Amenities: Whirlpool,Separate Shower,Double Sink,Soaking Tub
Bathroom in Basement: 0
Rooms: Breakfast Room,Den,Foyer,Recreation Room,Utility Room-Lower Level,Walk In Closet
Basement Description: Finished,Crawl
Other Specifics
| 2 | |
| — | |
| Brick | |
| Patio, Brick Paver Patio | |
| — | |
| 125X76X123X70 PER SURVEY | |
| — | |
| Full | |
| — | |
| Range, Microwave, Dishwasher, Refrigerator, High End Refrigerator, Washer, Dryer, Disposal, Indoor Grill | |
| Not in DB | |
| — | |
| — | |
| — | |
| Wood Burning |
Tax History
| Year | Property Taxes |
|---|---|
| 2015 | $11,513 |
Contact Agent
Nearby Similar Homes
Nearby Sold Comparables
Contact Agent
Listing Provided By
Smothers Realty Group











