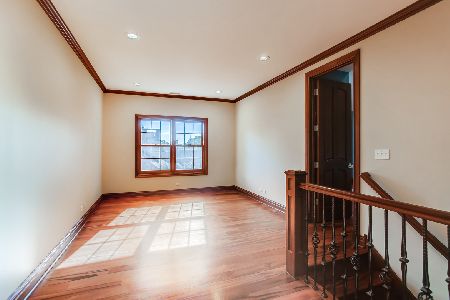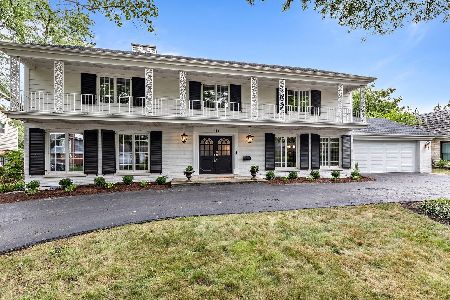413 50th Place, Western Springs, Illinois 60558
$630,000
|
Sold
|
|
| Status: | Closed |
| Sqft: | 3,022 |
| Cost/Sqft: | $227 |
| Beds: | 4 |
| Baths: | 4 |
| Year Built: | 1960 |
| Property Taxes: | $10,414 |
| Days On Market: | 5026 |
| Lot Size: | 0,00 |
Description
DISTINCTIVE ONE OF A KIND CUSTOM BUILT BRICK RANCH. SET ON A OVERSIZE DOUBLE LOT IN A PRIME LOCATION. YOU'LL LOVE THE SPACIOUS SUNFILLED ROOMS AND OPEN FLOOR PLAN. HRWD FLOORS THROUGHOUT AND MANY CUSTOM FEATURES. GRACIOUS FORMALS WITH DRAMATIC FIREPLACE AND PICTURESQUE VIEWS ,EAT-IN KITCHEN W/ BREAKFAST BAR AND ISLAND OPEN TO FAMILY ROOM, FIN BSMT WITH REC RM, BDRMS,OFC, FULL BATH,PRIVATE PATIO W/ PROF LNDSCPD YARDS!
Property Specifics
| Single Family | |
| — | |
| Ranch | |
| 1960 | |
| Partial | |
| — | |
| No | |
| — |
| Cook | |
| Springdale | |
| 0 / Not Applicable | |
| None | |
| Public | |
| Public Sewer | |
| 08046950 | |
| 18083180440000 |
Nearby Schools
| NAME: | DISTRICT: | DISTANCE: | |
|---|---|---|---|
|
Grade School
Highlands Elementary School |
106 | — | |
|
Middle School
Highlands Middle School |
106 | Not in DB | |
|
High School
Lyons Twp High School |
204 | Not in DB | |
Property History
| DATE: | EVENT: | PRICE: | SOURCE: |
|---|---|---|---|
| 3 Jul, 2012 | Sold | $630,000 | MRED MLS |
| 18 May, 2012 | Under contract | $685,000 | MRED MLS |
| 19 Apr, 2012 | Listed for sale | $685,000 | MRED MLS |
Room Specifics
Total Bedrooms: 6
Bedrooms Above Ground: 4
Bedrooms Below Ground: 2
Dimensions: —
Floor Type: Hardwood
Dimensions: —
Floor Type: Hardwood
Dimensions: —
Floor Type: Carpet
Dimensions: —
Floor Type: —
Dimensions: —
Floor Type: —
Full Bathrooms: 4
Bathroom Amenities: —
Bathroom in Basement: 1
Rooms: Bedroom 5,Bedroom 6,Foyer,Office,Recreation Room
Basement Description: Finished,Crawl
Other Specifics
| 2.5 | |
| Concrete Perimeter | |
| Asphalt | |
| Patio, Storms/Screens | |
| — | |
| 139X128X139X125 | |
| — | |
| Full | |
| Skylight(s), Hardwood Floors, First Floor Laundry | |
| Double Oven, Microwave, Dishwasher, Refrigerator, Freezer, Washer, Dryer, Disposal, Stainless Steel Appliance(s) | |
| Not in DB | |
| Sidewalks, Street Lights, Street Paved | |
| — | |
| — | |
| Gas Log |
Tax History
| Year | Property Taxes |
|---|---|
| 2012 | $10,414 |
Contact Agent
Nearby Similar Homes
Nearby Sold Comparables
Contact Agent
Listing Provided By
Realty Executives Service













