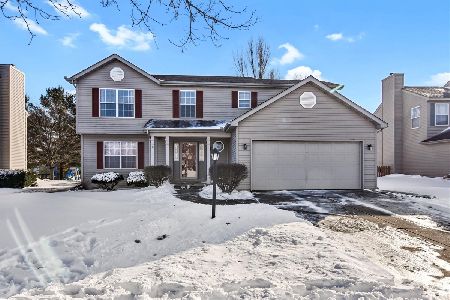408 Buttercup, Savoy, Illinois 61874
$225,500
|
Sold
|
|
| Status: | Closed |
| Sqft: | 2,138 |
| Cost/Sqft: | $109 |
| Beds: | 4 |
| Baths: | 3 |
| Year Built: | 2000 |
| Property Taxes: | $4,500 |
| Days On Market: | 4539 |
| Lot Size: | 0,00 |
Description
This well maintained home in Prairie Fields is ready to welcome you home! From the moment you cross the threshold you are greeted by the pretty 2-story entry with gleaming hardwood flooring and formal living room. The open kitchen boasts stainless steel appliances, pantry, built-in desk, and center island with breakfast bar. The large family room offers a gas-log fireplace with brick hearth and ceiling fan. The master bedroom suite features a vaulted ceiling, plant shelf, ceiling fan, walk-in closet, and full bath with jetted tub. Additional amenities of this home include built-in bookshelves, laundry room w/shelving, high eff. furnace, partially finished basement with dry bar, and fully fenced back lawn with covered patio. 13-Month HWA available w/acceptable offer! *MOTIVATED SELLER!*
Property Specifics
| Single Family | |
| — | |
| Traditional | |
| 2000 | |
| — | |
| — | |
| No | |
| — |
| Champaign | |
| Prairie Fields | |
| 100 / Annual | |
| — | |
| Public | |
| Public Sewer | |
| 09423107 | |
| 032036428018 |
Nearby Schools
| NAME: | DISTRICT: | DISTANCE: | |
|---|---|---|---|
|
Grade School
Soc |
— | ||
|
Middle School
Call Unt 4 351-3701 |
Not in DB | ||
|
High School
Central |
Not in DB | ||
Property History
| DATE: | EVENT: | PRICE: | SOURCE: |
|---|---|---|---|
| 16 Nov, 2007 | Sold | $230,000 | MRED MLS |
| 1 Nov, 2007 | Under contract | $239,900 | MRED MLS |
| 25 Sep, 2007 | Listed for sale | $239,900 | MRED MLS |
| 22 Nov, 2013 | Sold | $225,500 | MRED MLS |
| 10 Oct, 2013 | Under contract | $232,500 | MRED MLS |
| — | Last price change | $235,000 | MRED MLS |
| 15 Aug, 2013 | Listed for sale | $235,000 | MRED MLS |
Room Specifics
Total Bedrooms: 4
Bedrooms Above Ground: 4
Bedrooms Below Ground: 0
Dimensions: —
Floor Type: Carpet
Dimensions: —
Floor Type: Carpet
Dimensions: —
Floor Type: Carpet
Full Bathrooms: 3
Bathroom Amenities: Whirlpool
Bathroom in Basement: —
Rooms: Walk In Closet
Basement Description: —
Other Specifics
| 2 | |
| — | |
| — | |
| Patio, Porch | |
| Fenced Yard | |
| 67 X113 | |
| — | |
| Full | |
| Vaulted/Cathedral Ceilings | |
| Dishwasher, Disposal, Dryer, Microwave, Range Hood, Range, Refrigerator, Washer | |
| Not in DB | |
| Sidewalks | |
| — | |
| — | |
| Gas Log |
Tax History
| Year | Property Taxes |
|---|---|
| 2007 | $4,102 |
| 2013 | $4,500 |
Contact Agent
Nearby Similar Homes
Nearby Sold Comparables
Contact Agent
Listing Provided By
KELLER WILLIAMS-TREC








