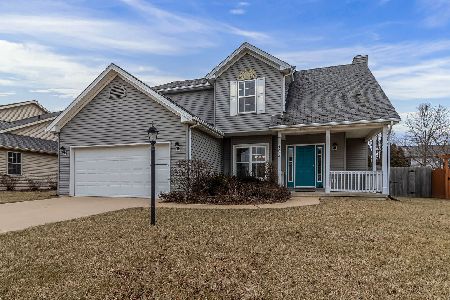407 Buttercup Dr, Savoy, Illinois 61874
$235,900
|
Sold
|
|
| Status: | Closed |
| Sqft: | 2,382 |
| Cost/Sqft: | $101 |
| Beds: | 4 |
| Baths: | 4 |
| Year Built: | 2000 |
| Property Taxes: | $4,639 |
| Days On Market: | 4288 |
| Lot Size: | 0,00 |
Description
Great 2 story home located in the popular Prairie Fields subdivision. This 5 bedroom, 3.5 bath home has over 3100 square feet of finished living space. The floor plan features a large family room with a gas fireplace which opens up into a fully applianced kitchen with new flooring. A dining room & living room round out the first floor. The second floor hosts a large master suite with vaulted ceiling, walk in closet & whirl pool tub. There are 3 additional bedrooms, a full bath & laundry room. The partially finished basement has a full bath & bedroom. The yard is fully fenced & appointed with mature trees. A new roof installed in 2014. Convenient to the new elementary school, U of I, parks, shopping & dining.
Property Specifics
| Single Family | |
| — | |
| Traditional | |
| 2000 | |
| — | |
| — | |
| No | |
| — |
| Champaign | |
| Prairie Fields | |
| — / — | |
| — | |
| Public | |
| Public Sewer | |
| 09423563 | |
| 032036430005 |
Nearby Schools
| NAME: | DISTRICT: | DISTANCE: | |
|---|---|---|---|
|
Grade School
Soc |
— | ||
|
Middle School
Call Unt 4 351-3701 |
Not in DB | ||
|
High School
Central |
Not in DB | ||
Property History
| DATE: | EVENT: | PRICE: | SOURCE: |
|---|---|---|---|
| 22 Aug, 2014 | Sold | $235,900 | MRED MLS |
| 26 Jul, 2014 | Under contract | $239,900 | MRED MLS |
| — | Last price change | $244,900 | MRED MLS |
| 24 Apr, 2014 | Listed for sale | $259,900 | MRED MLS |
Room Specifics
Total Bedrooms: 5
Bedrooms Above Ground: 4
Bedrooms Below Ground: 1
Dimensions: —
Floor Type: Carpet
Dimensions: —
Floor Type: Carpet
Dimensions: —
Floor Type: Carpet
Dimensions: —
Floor Type: —
Full Bathrooms: 4
Bathroom Amenities: Whirlpool
Bathroom in Basement: —
Rooms: Bedroom 5,Walk In Closet
Basement Description: —
Other Specifics
| 2 | |
| — | |
| — | |
| Patio, Porch | |
| Fenced Yard | |
| 72.20X123.01X65X123 | |
| — | |
| Full | |
| — | |
| Dishwasher, Disposal, Microwave, Range, Refrigerator | |
| Not in DB | |
| Sidewalks | |
| — | |
| — | |
| Gas Log |
Tax History
| Year | Property Taxes |
|---|---|
| 2014 | $4,639 |
Contact Agent
Nearby Similar Homes
Nearby Sold Comparables
Contact Agent
Listing Provided By
KELLER WILLIAMS-TREC






