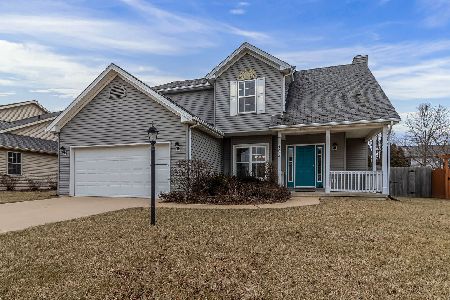[Address Unavailable], Savoy, Illinois 61874
$242,000
|
Sold
|
|
| Status: | Closed |
| Sqft: | 2,382 |
| Cost/Sqft: | $105 |
| Beds: | 4 |
| Baths: | 4 |
| Year Built: | 2000 |
| Property Taxes: | $4,248 |
| Days On Market: | 6485 |
| Lot Size: | 0,00 |
Description
Well-maintained, expanded "Frankie" design, built by Ironwood Homes in popular Prairie Fields Subdivision, with some nice upgrades. Crown molding in formal living and dining rooms. More spacious foyer with beautiful hardwood floor. Kitchen has tile backsplash, 3 pantry areas (2 w/ roll out shelves), desk, center island, extra deep tiled "plant" window at kitchen sink. All appliances stay. Family room has gas log fireplace. Convenient upstairs laundry. Master bedroom with cathedral ceiling, walk-in closet, and a wonderful master bath. Basement is 75% finished and includes 5th bedroom, bath, and huge carpeted rec area. Handy to new 11 acre park, U of I, shops, grocery, and more. NOTE: Low Savoy Taxes.
Property Specifics
| Single Family | |
| — | |
| Traditional | |
| 2000 | |
| Full | |
| — | |
| No | |
| — |
| Champaign | |
| Prairie Fields | |
| — / — | |
| — | |
| Public | |
| Public Sewer | |
| 09434146 | |
| 032036430005 |
Nearby Schools
| NAME: | DISTRICT: | DISTANCE: | |
|---|---|---|---|
|
Grade School
Soc |
— | ||
|
Middle School
Call Unt 4 351-3701 |
Not in DB | ||
|
High School
Central |
Not in DB | ||
Property History
| DATE: | EVENT: | PRICE: | SOURCE: |
|---|
Room Specifics
Total Bedrooms: 5
Bedrooms Above Ground: 4
Bedrooms Below Ground: 1
Dimensions: —
Floor Type: Carpet
Dimensions: —
Floor Type: Carpet
Dimensions: —
Floor Type: Carpet
Dimensions: —
Floor Type: —
Full Bathrooms: 4
Bathroom Amenities: Whirlpool
Bathroom in Basement: —
Rooms: Bedroom 5,Walk In Closet
Basement Description: Finished
Other Specifics
| 2 | |
| — | |
| — | |
| Patio, Porch | |
| Fenced Yard | |
| 72.20X123.01X65X123 | |
| — | |
| Full | |
| — | |
| Dishwasher, Disposal, Dryer, Microwave, Range, Refrigerator, Washer | |
| Not in DB | |
| Sidewalks | |
| — | |
| — | |
| Gas Log |
Tax History
| Year | Property Taxes |
|---|
Contact Agent
Nearby Similar Homes
Nearby Sold Comparables
Contact Agent
Listing Provided By
RE/MAX REALTY ASSOCIATES-CHA






