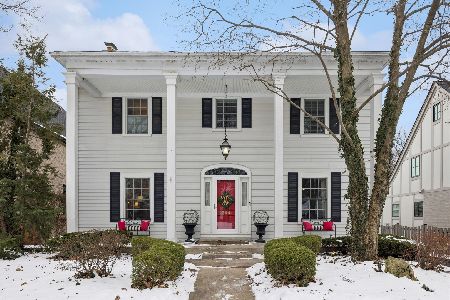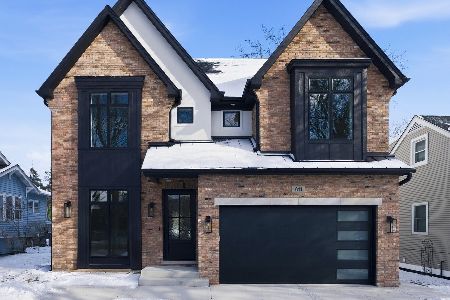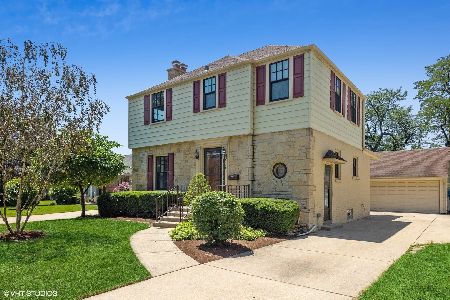408 Cottage Hill Avenue, Elmhurst, Illinois 60126
$784,900
|
Sold
|
|
| Status: | Closed |
| Sqft: | 2,983 |
| Cost/Sqft: | $263 |
| Beds: | 4 |
| Baths: | 4 |
| Year Built: | 1953 |
| Property Taxes: | $12,712 |
| Days On Market: | 2054 |
| Lot Size: | 0,18 |
Description
Location doesn't get any better than this pretty block close to all that Elmhurst has to offer. Enjoy proximity to train, town, museums, parks, restaurants Ill. Prairie Path and all levels of schools. Couple this with a phenomenal expanded 4 bedroom home with an open floor plan boasting a lovely first floor master bedroom suite, formal living room with gas start wood burning fireplace, opening to large formal dining room, kitchen and spacious family room with 2nd fireplace also gas start. Adjacent breakfast room flanks the family room opening to kitchen creating a wonderful flow of the first floor space. Plentiful windows offer views of wrap-around newly stained deck and pretty rear fenced yard. All hardwood floors on first level. Built in book shelves and storage with great desk space in breakfast room perfect for an in-home office area. Second floor offers 3 additional bedrooms. Bedroom one is a nice-sized bedroom with double door closet. Bedroom 2 is currently used as an office. Custom book shelving/ storage and desk unit remains if desired. Seller will replace entry door and construct a closet for it to become a traditional bedroom if desired. Bedroom 3 can also be converted back to a traditional bedroom with an existing closet by adding drywall and an entry door which seller will do if desired. Currently it is used as a comfortable sitting room. Full ceramic tiled bath on this level. Powder room on first floor, mudroom area leads from finished oversized 2 car attached garage. Beautifully landscaped lot. New furnace (2020) serves first level.
Property Specifics
| Single Family | |
| — | |
| — | |
| 1953 | |
| Partial | |
| — | |
| No | |
| 0.18 |
| Du Page | |
| — | |
| — / Not Applicable | |
| None | |
| Lake Michigan | |
| Public Sewer | |
| 10775342 | |
| 0611207055 |
Nearby Schools
| NAME: | DISTRICT: | DISTANCE: | |
|---|---|---|---|
|
Grade School
Hawthorne Elementary School |
205 | — | |
|
Middle School
Sandburg Middle School |
205 | Not in DB | |
|
High School
York Community High School |
205 | Not in DB | |
Property History
| DATE: | EVENT: | PRICE: | SOURCE: |
|---|---|---|---|
| 7 Aug, 2020 | Sold | $784,900 | MRED MLS |
| 24 Jun, 2020 | Under contract | $784,900 | MRED MLS |
| 24 Jun, 2020 | Listed for sale | $784,900 | MRED MLS |
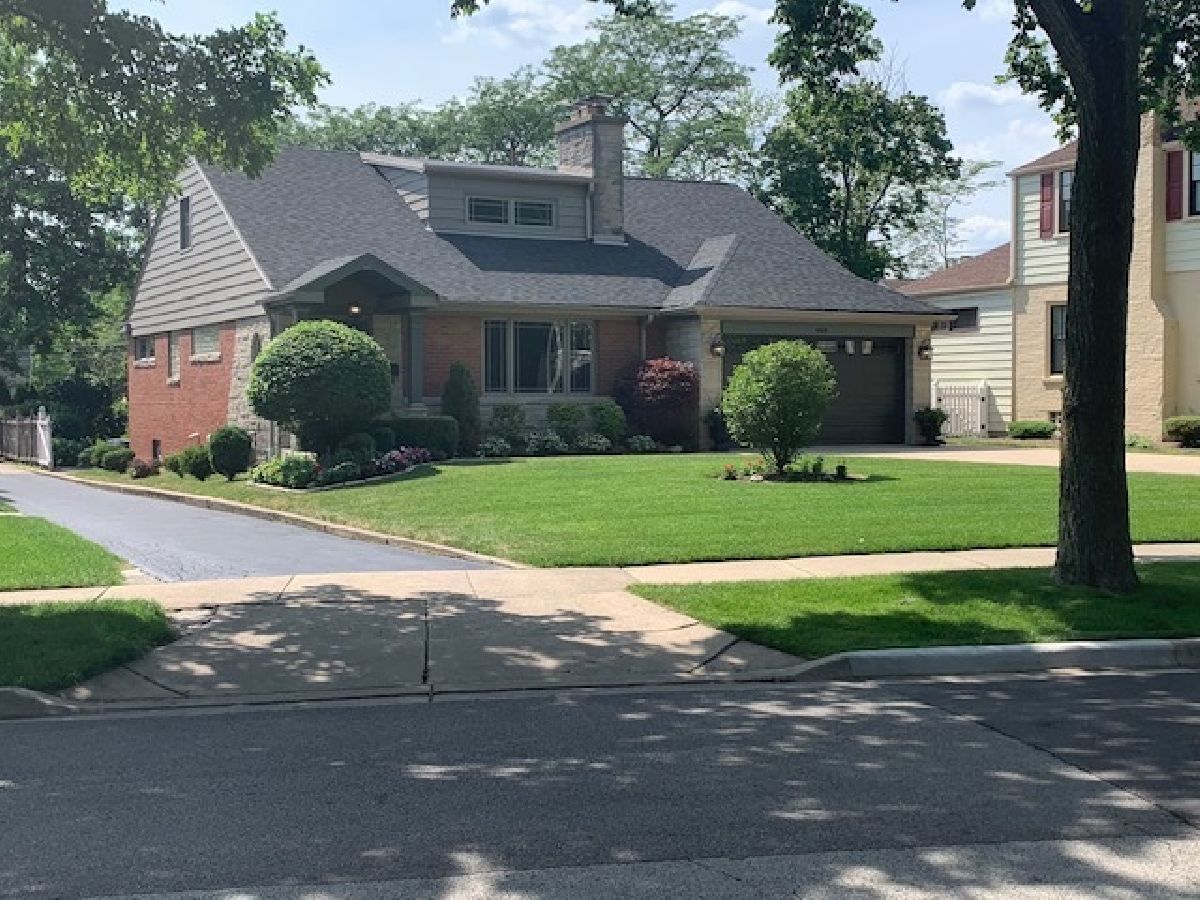
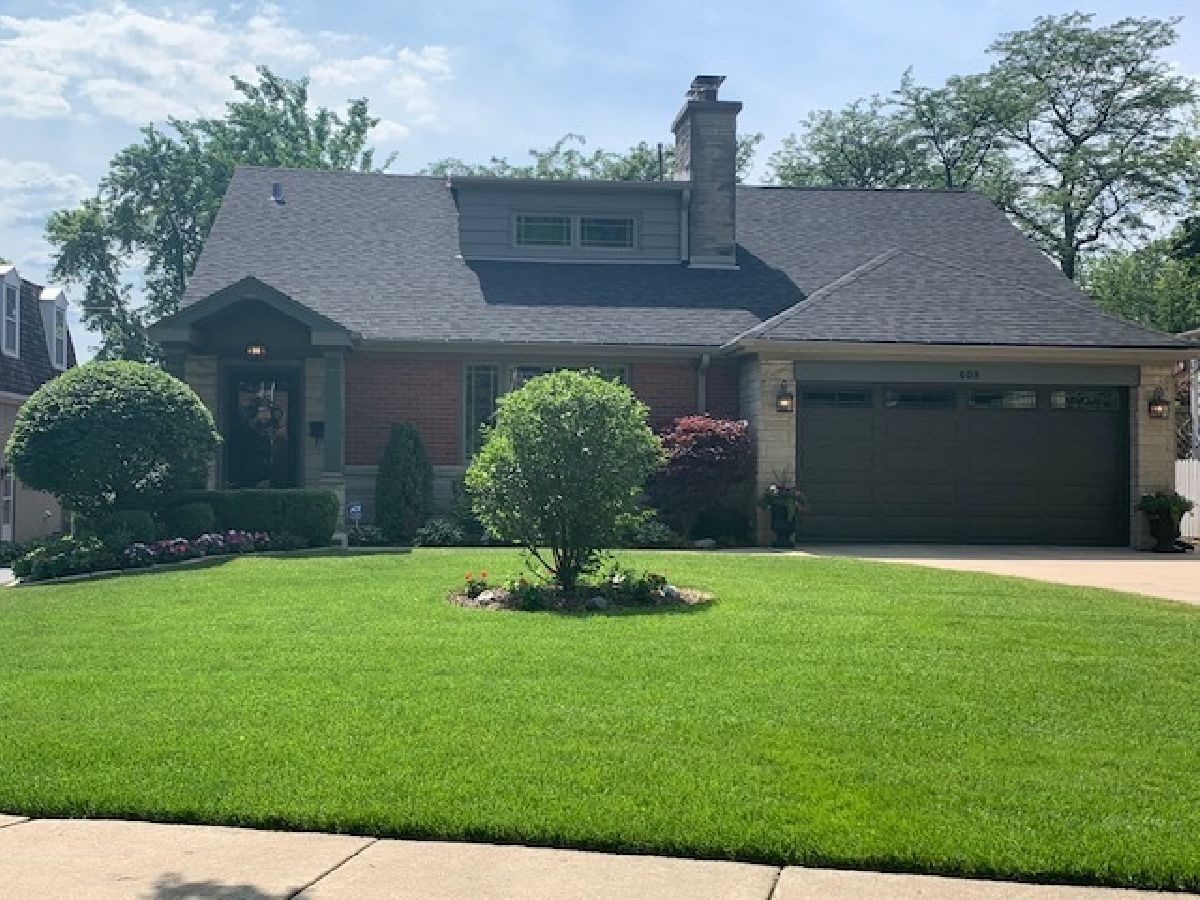
Room Specifics
Total Bedrooms: 4
Bedrooms Above Ground: 4
Bedrooms Below Ground: 0
Dimensions: —
Floor Type: Carpet
Dimensions: —
Floor Type: Carpet
Dimensions: —
Floor Type: Carpet
Full Bathrooms: 4
Bathroom Amenities: Double Sink
Bathroom in Basement: 1
Rooms: Breakfast Room,Recreation Room
Basement Description: Finished
Other Specifics
| 2 | |
| — | |
| Concrete | |
| — | |
| — | |
| 52.62X140X55.30X140.25 | |
| — | |
| Full | |
| Hardwood Floors, First Floor Bedroom, Walk-In Closet(s) | |
| Range, Microwave, Dishwasher, Refrigerator, Washer, Dryer, Stainless Steel Appliance(s) | |
| Not in DB | |
| Park, Pool, Tennis Court(s), Curbs, Sidewalks, Street Lights, Street Paved | |
| — | |
| — | |
| Wood Burning, Gas Starter |
Tax History
| Year | Property Taxes |
|---|---|
| 2020 | $12,712 |
Contact Agent
Nearby Similar Homes
Contact Agent
Listing Provided By
@properties



