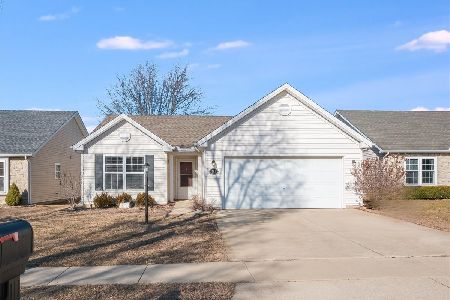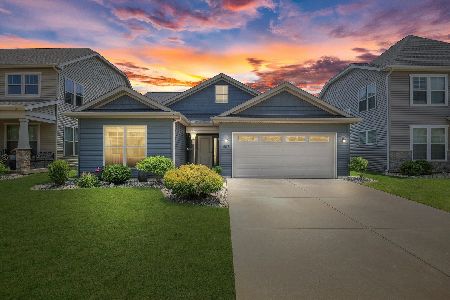408 Doisy Lane, Champaign, Illinois 61822
$220,000
|
Sold
|
|
| Status: | Closed |
| Sqft: | 1,711 |
| Cost/Sqft: | $131 |
| Beds: | 3 |
| Baths: | 2 |
| Year Built: | 2014 |
| Property Taxes: | $6,086 |
| Days On Market: | 2459 |
| Lot Size: | 0,12 |
Description
Charming, beautifully landscaped French Country Style 3 bedroom/2 bath home in a quiet family neighborhood welcomes you from the moment you arrive. Wood and stone pillar large front porch offer a cozy place to sit and relax. Generous foyer with beautiful flooring and 9 foot ceilings throughout the home lend a spacious feel to this modernly upgraded former model home. Beautiful white cabinetry and quartz counter tops with an island in the kitchen along with the open-style floor plan makes easy entertaining. Super high efficiency heating and cooling along with 6" walls and upgraded insulation offer lower utility bills throughout the year. Beautiful windows with custom plantation blinds throughout the home give the home beautiful natural light and ambiance. This is a must see for those interested in a beautifully appointed, move-in ready, turnkey home!
Property Specifics
| Single Family | |
| — | |
| Ranch | |
| 2014 | |
| None | |
| — | |
| No | |
| 0.12 |
| Champaign | |
| Ashland Park | |
| 40 / Annual | |
| None | |
| Public | |
| Public Sewer | |
| 10357885 | |
| 411436107006 |
Nearby Schools
| NAME: | DISTRICT: | DISTANCE: | |
|---|---|---|---|
|
Grade School
Unit 4 Of Choice |
4 | — | |
|
Middle School
Champaign/middle Call Unit 4 351 |
4 | Not in DB | |
|
High School
Central High School |
4 | Not in DB | |
Property History
| DATE: | EVENT: | PRICE: | SOURCE: |
|---|---|---|---|
| 11 May, 2018 | Sold | $227,500 | MRED MLS |
| 3 Apr, 2018 | Under contract | $227,500 | MRED MLS |
| — | Last price change | $219,750 | MRED MLS |
| 27 Apr, 2016 | Listed for sale | $219,750 | MRED MLS |
| 25 Sep, 2019 | Sold | $220,000 | MRED MLS |
| 22 Aug, 2019 | Under contract | $224,900 | MRED MLS |
| — | Last price change | $228,000 | MRED MLS |
| 14 May, 2019 | Listed for sale | $228,000 | MRED MLS |
Room Specifics
Total Bedrooms: 3
Bedrooms Above Ground: 3
Bedrooms Below Ground: 0
Dimensions: —
Floor Type: Carpet
Dimensions: —
Floor Type: Carpet
Full Bathrooms: 2
Bathroom Amenities: Separate Shower,Double Sink
Bathroom in Basement: 0
Rooms: No additional rooms
Basement Description: None
Other Specifics
| 2 | |
| Concrete Perimeter | |
| — | |
| Patio, Porch | |
| — | |
| 50 X 103.5 | |
| — | |
| Full | |
| Hardwood Floors, First Floor Bedroom, First Floor Laundry, First Floor Full Bath, Walk-In Closet(s) | |
| Range, Microwave, Dishwasher, Refrigerator, Disposal, Stainless Steel Appliance(s) | |
| Not in DB | |
| Sidewalks, Street Lights, Street Paved | |
| — | |
| — | |
| — |
Tax History
| Year | Property Taxes |
|---|---|
| 2018 | $5,726 |
| 2019 | $6,086 |
Contact Agent
Nearby Similar Homes
Nearby Sold Comparables
Contact Agent
Listing Provided By
McDonald Group, The







