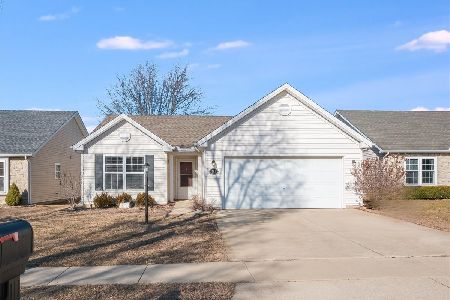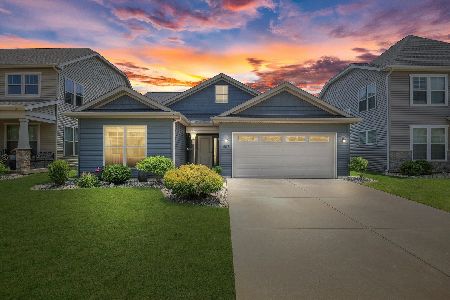410 Doisy Lane, Champaign, Illinois 61822
$233,000
|
Sold
|
|
| Status: | Closed |
| Sqft: | 2,225 |
| Cost/Sqft: | $108 |
| Beds: | 4 |
| Baths: | 3 |
| Year Built: | 2014 |
| Property Taxes: | $1,128 |
| Days On Market: | 2654 |
| Lot Size: | 0,12 |
Description
NOW FOR SALE! Be the FIRST TO OWN this beautiful former MODEL HOME! STYLISH AFFORDABILITY! Proud ownership begins with this pretty Old English exterior style: Chunky carpenter built pillars on covered front porch w/ impressive 8' front door and handsome gray stone! Over-sized windows abound. Large light-filled entry opens to your flex room(dining/office/den), then on to your entertaining friendly open Kitchen w/HUGE island (multiple bar stools). Great Room and Dining open to a generous covered back porch w/ architectural pillar detail. Storage galore including kitchen Costco pantry. Upgraded cabinets (inc crown molding) and SS appliance package (cooking exhaust vented outdoors). 4 bdr/2.5 bath/2 car gar. Dreamy upstairs laundry with lovely cabinetry and SS sink! Superior thermal envelope w/6" walls (blown cellulose insulation for energy efficiency and sound proofing) and energy efficient heat pump. New 6' tall fence on rear property line! Tour soon, you'll be amazed at the VALUE!
Property Specifics
| Single Family | |
| — | |
| — | |
| 2014 | |
| None | |
| — | |
| No | |
| 0.12 |
| Champaign | |
| Ashland Park | |
| 55 / Annual | |
| Insurance,Other | |
| Public | |
| Public Sewer, Sewer-Storm | |
| 10123061 | |
| 411436107005 |
Nearby Schools
| NAME: | DISTRICT: | DISTANCE: | |
|---|---|---|---|
|
Grade School
Unit 4 Of Choice |
4 | — | |
|
Middle School
Champaign/middle Call Unit 4 351 |
4 | Not in DB | |
|
High School
Central High School |
4 | Not in DB | |
Property History
| DATE: | EVENT: | PRICE: | SOURCE: |
|---|---|---|---|
| 17 May, 2019 | Sold | $233,000 | MRED MLS |
| 31 Mar, 2019 | Under contract | $239,750 | MRED MLS |
| — | Last price change | $241,500 | MRED MLS |
| 31 Oct, 2018 | Listed for sale | $241,500 | MRED MLS |
Room Specifics
Total Bedrooms: 4
Bedrooms Above Ground: 4
Bedrooms Below Ground: 0
Dimensions: —
Floor Type: —
Dimensions: —
Floor Type: —
Dimensions: —
Floor Type: —
Full Bathrooms: 3
Bathroom Amenities: Double Sink
Bathroom in Basement: —
Rooms: Other Room
Basement Description: None
Other Specifics
| 2 | |
| Concrete Perimeter | |
| Concrete | |
| — | |
| — | |
| 50 X 104 | |
| — | |
| Full | |
| Second Floor Laundry | |
| Range, Microwave, Dishwasher, Refrigerator, Disposal, Stainless Steel Appliance(s) | |
| Not in DB | |
| Sidewalks, Street Paved, Other | |
| — | |
| — | |
| — |
Tax History
| Year | Property Taxes |
|---|---|
| 2019 | $1,128 |
Contact Agent
Nearby Similar Homes
Nearby Sold Comparables
Contact Agent
Listing Provided By
McDonald Group, The







