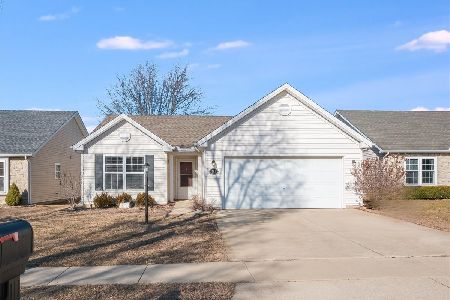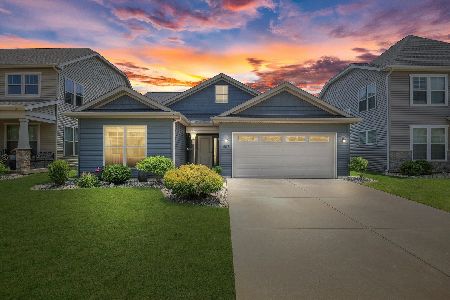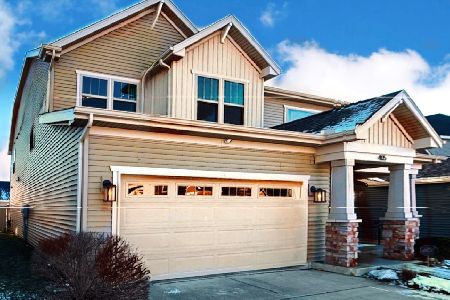407 Corey Lane, Champaign, Illinois 61822
$208,985
|
Sold
|
|
| Status: | Closed |
| Sqft: | 1,590 |
| Cost/Sqft: | $131 |
| Beds: | 3 |
| Baths: | 2 |
| Year Built: | 2017 |
| Property Taxes: | $20 |
| Days On Market: | 3065 |
| Lot Size: | 0,12 |
Description
NEW CONSTRUCTION! Builder's Warranty & advanced energy efficiency offer peace-of-mind when you're the FIRST TO OWN this one-story charmer! Impressive entry, arched doorways, stunning solid surface flooring in "Cottage Deep Cocoa", high-level granite in "Bianco Antico", & sought-after white painted cabinets. Hip transitional Georgetown style with crown molding...a designer home to be proud of, drenched with cheerful southern sunshine! Entertaining is a breeze in this great room centric floor plan: Enjoy visiting w/guests while sitting at your MASSIVE island. Dining area w/French doors open to your 12 X 12 COVERED rear porch. This EXPANDED floor plan enjoys extra square footage in the front bedroom/den/office, plus bump outs on the ENTIRE rear of the home AND additional 54 sq ft added to owner's suite! SS appliance pkg includes SXS refrigerator w/ice & water on door. Keep your new home fresh w/super strong 900 cfm range hood vented to outside Great location, turn key & move right in!
Property Specifics
| Single Family | |
| — | |
| — | |
| 2017 | |
| None | |
| — | |
| No | |
| 0.12 |
| Champaign | |
| Ashland Park | |
| 40 / Annual | |
| Insurance | |
| Public | |
| Public Sewer | |
| 09752395 | |
| 411436100000 |
Nearby Schools
| NAME: | DISTRICT: | DISTANCE: | |
|---|---|---|---|
|
Grade School
Unit 4 School Of Choice Elementa |
4 | — | |
|
Middle School
Champaign Junior/middle Call Uni |
4 | Not in DB | |
|
High School
Central High School |
4 | Not in DB | |
Property History
| DATE: | EVENT: | PRICE: | SOURCE: |
|---|---|---|---|
| 23 Mar, 2018 | Sold | $208,985 | MRED MLS |
| 12 Jan, 2018 | Under contract | $208,985 | MRED MLS |
| 15 Sep, 2017 | Listed for sale | $208,985 | MRED MLS |
| 19 Aug, 2025 | Sold | $315,000 | MRED MLS |
| 12 Jun, 2025 | Under contract | $298,500 | MRED MLS |
| 7 Jun, 2025 | Listed for sale | $298,500 | MRED MLS |
Room Specifics
Total Bedrooms: 3
Bedrooms Above Ground: 3
Bedrooms Below Ground: 0
Dimensions: —
Floor Type: Carpet
Dimensions: —
Floor Type: —
Full Bathrooms: 2
Bathroom Amenities: Separate Shower,Double Sink
Bathroom in Basement: 0
Rooms: Foyer,Walk In Closet
Basement Description: None
Other Specifics
| 2 | |
| Concrete Perimeter | |
| Concrete | |
| — | |
| Landscaped | |
| 50 X 103.5 | |
| — | |
| Full | |
| Vaulted/Cathedral Ceilings, Wood Laminate Floors, First Floor Bedroom, First Floor Laundry | |
| — | |
| Not in DB | |
| Sidewalks, Street Paved, Other | |
| — | |
| — | |
| — |
Tax History
| Year | Property Taxes |
|---|---|
| 2018 | $20 |
| 2025 | $7,504 |
Contact Agent
Nearby Similar Homes
Nearby Sold Comparables
Contact Agent
Listing Provided By
T A G Realty







