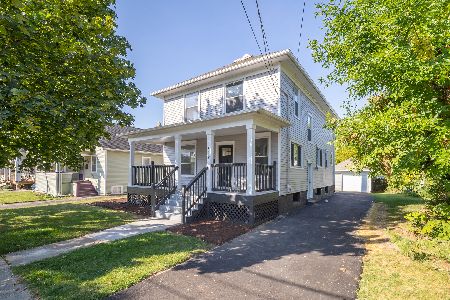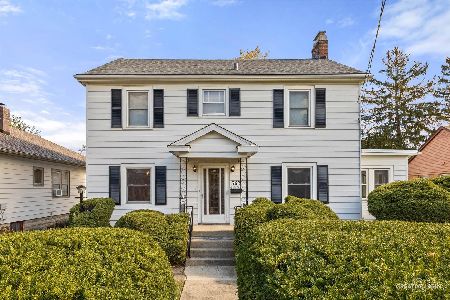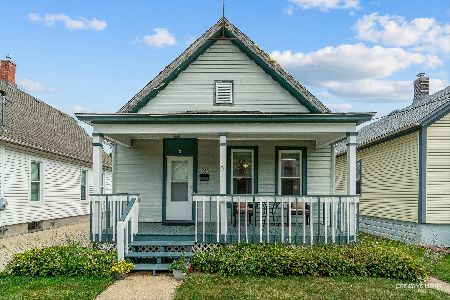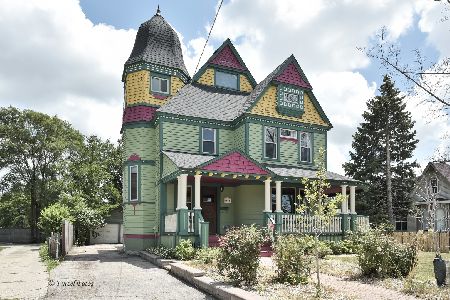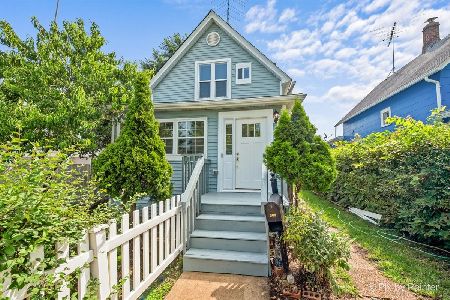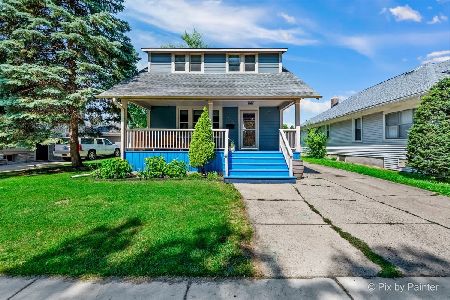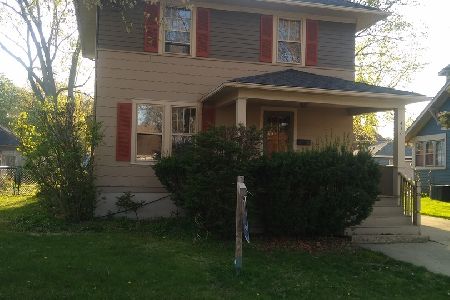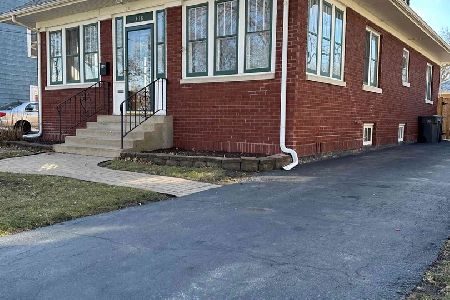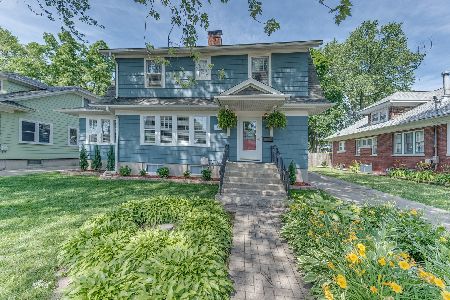408 Elm Street, Elgin, Illinois 60123
$176,500
|
Sold
|
|
| Status: | Closed |
| Sqft: | 1,166 |
| Cost/Sqft: | $154 |
| Beds: | 3 |
| Baths: | 1 |
| Year Built: | 1918 |
| Property Taxes: | $3,843 |
| Days On Market: | 2586 |
| Lot Size: | 0,18 |
Description
This charming Cape Cod boasts old world charm. NEW ROOF & NEW VINYL SIDING ON THE GARAGE IN 2018! COMPLETE ROOF REPLACEMENT ON THE HOUSE in 2012, NEW HARDI BOARD SIDING ON THE HOUSE in 2012, and DECK REPLACEMENT in 2012! COMPLETE WINDOW REPLACEMENT as well in 2012 with a LIFETIME WARRANTY that transfers to new owners! New cordless blinds in 2017. NEW FURNACE & AC in 2018. Large covered front porch boasts southern charm and a nice spot to enjoy the views. The oversized living room, formal dining room are perfect for entertaining. The kitchen has been updated. The screened porch overlooks the back yard. The unfinished basement is larger than it appears with a recreational room/family room and laundry room. Plenty of storage space throughout the home. Enjoy deck which also overlooks the extra large yard. Updated light fixtures and ceiling fans throughout. Professionally landscaped! Close to elementary school and public transportation!
Property Specifics
| Single Family | |
| — | |
| Cape Cod | |
| 1918 | |
| Full | |
| — | |
| No | |
| 0.18 |
| Kane | |
| — | |
| 0 / Not Applicable | |
| None | |
| Public | |
| Public Sewer | |
| 10120896 | |
| 0623253019 |
Nearby Schools
| NAME: | DISTRICT: | DISTANCE: | |
|---|---|---|---|
|
Grade School
Lowrie Elementary School |
46 | — | |
|
Middle School
Abbott Middle School |
46 | Not in DB | |
|
High School
Larkin High School |
46 | Not in DB | |
Property History
| DATE: | EVENT: | PRICE: | SOURCE: |
|---|---|---|---|
| 18 Dec, 2018 | Sold | $176,500 | MRED MLS |
| 7 Nov, 2018 | Under contract | $179,000 | MRED MLS |
| 24 Oct, 2018 | Listed for sale | $179,000 | MRED MLS |
| 30 Aug, 2023 | Sold | $252,000 | MRED MLS |
| 20 Jul, 2023 | Under contract | $244,900 | MRED MLS |
| 13 Jul, 2023 | Listed for sale | $244,900 | MRED MLS |
Room Specifics
Total Bedrooms: 3
Bedrooms Above Ground: 3
Bedrooms Below Ground: 0
Dimensions: —
Floor Type: Carpet
Dimensions: —
Floor Type: Carpet
Full Bathrooms: 1
Bathroom Amenities: —
Bathroom in Basement: 0
Rooms: Recreation Room,Screened Porch
Basement Description: Unfinished
Other Specifics
| 2 | |
| Concrete Perimeter | |
| Concrete | |
| Deck, Porch, Porch Screened | |
| Landscaped | |
| 149X52X149X52 | |
| Pull Down Stair,Unfinished | |
| None | |
| Hardwood Floors | |
| Range, Dishwasher, Refrigerator, Washer, Dryer | |
| Not in DB | |
| Sidewalks, Street Lights, Street Paved | |
| — | |
| — | |
| — |
Tax History
| Year | Property Taxes |
|---|---|
| 2018 | $3,843 |
| 2023 | $4,220 |
Contact Agent
Nearby Similar Homes
Nearby Sold Comparables
Contact Agent
Listing Provided By
Baird & Warner


