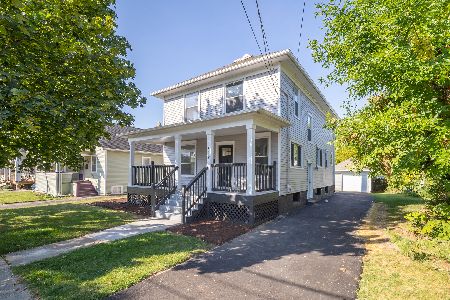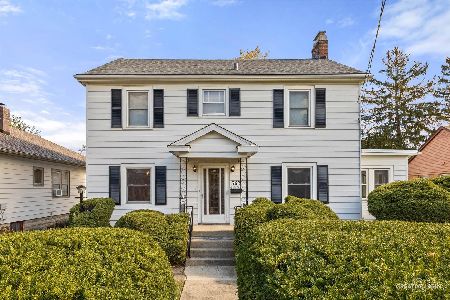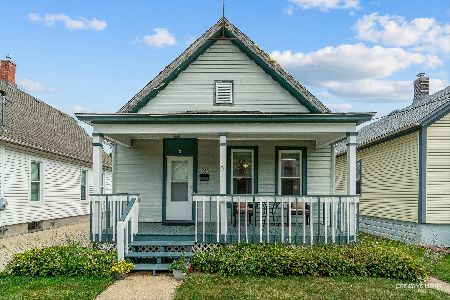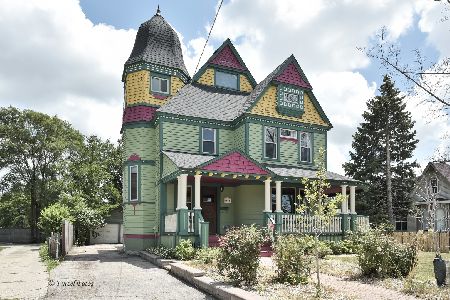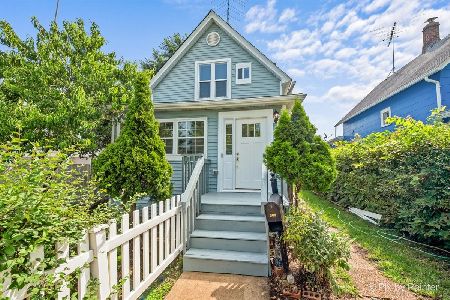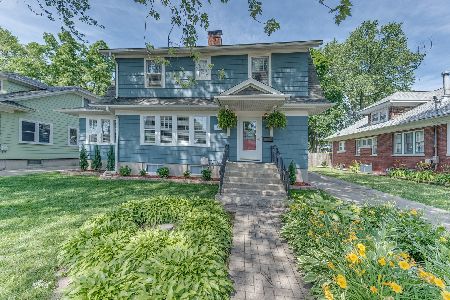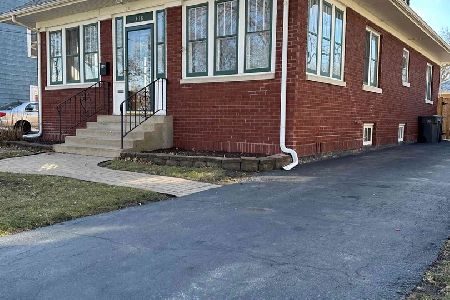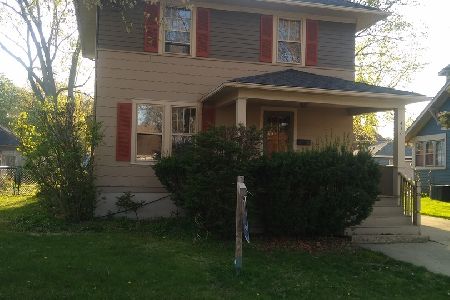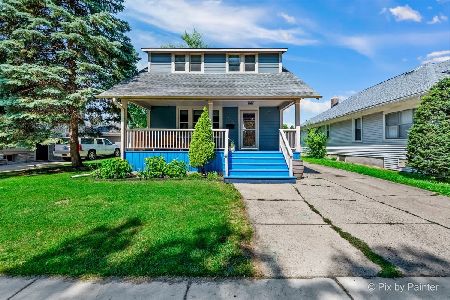422 Elm Street, Elgin, Illinois 60123
$182,300
|
Sold
|
|
| Status: | Closed |
| Sqft: | 1,800 |
| Cost/Sqft: | $97 |
| Beds: | 4 |
| Baths: | 1 |
| Year Built: | 1928 |
| Property Taxes: | $4,685 |
| Days On Market: | 3516 |
| Lot Size: | 0,02 |
Description
Hurry! Charming older home with all the modern amenities! Enter to the spacious foyer with solid oak staircase and banisters! Cozy living room with huge solid brick fireplace with wood burning stove insert, crown molding and large window! Newer gourmet kitchen with extended maple cabinets with crown molding, stainless steel appliances, breakfast bar, rollout drawers and pantry closet! Separate dining area with tile flooring and sliding glass doors to the custom deck! Sun room with crown molding and loads of natural light! Gracious size bedrooms with hardwood flooring! Full bath with double sinks and tile flooring! Huge walk-up attic! Versatile finished basement with den, rec room, hobby area, slate tile and recessed lighting! New garage roof! Storage shed! Historically plaqued! Showcase home!
Property Specifics
| Single Family | |
| — | |
| — | |
| 1928 | |
| Full | |
| — | |
| No | |
| 0.02 |
| Kane | |
| — | |
| 0 / Not Applicable | |
| None | |
| Public | |
| Public Sewer | |
| 09188638 | |
| 0623253022 |
Property History
| DATE: | EVENT: | PRICE: | SOURCE: |
|---|---|---|---|
| 6 Apr, 2009 | Sold | $166,000 | MRED MLS |
| 23 Feb, 2009 | Under contract | $174,900 | MRED MLS |
| 2 Jan, 2009 | Listed for sale | $174,900 | MRED MLS |
| 25 May, 2016 | Sold | $182,300 | MRED MLS |
| 23 Apr, 2016 | Under contract | $174,900 | MRED MLS |
| 8 Apr, 2016 | Listed for sale | $174,900 | MRED MLS |
| 18 Aug, 2020 | Sold | $222,000 | MRED MLS |
| 9 Jul, 2020 | Under contract | $205,000 | MRED MLS |
| 6 Jul, 2020 | Listed for sale | $205,000 | MRED MLS |
Room Specifics
Total Bedrooms: 4
Bedrooms Above Ground: 4
Bedrooms Below Ground: 0
Dimensions: —
Floor Type: Hardwood
Dimensions: —
Floor Type: Hardwood
Dimensions: —
Floor Type: Hardwood
Full Bathrooms: 1
Bathroom Amenities: Double Sink
Bathroom in Basement: 0
Rooms: Den,Sun Room
Basement Description: Finished
Other Specifics
| 1 | |
| Concrete Perimeter | |
| Concrete | |
| Deck, Storms/Screens | |
| — | |
| 54X150X52X150 | |
| Full,Interior Stair | |
| None | |
| Hardwood Floors | |
| Range, Microwave, Dishwasher, Refrigerator, Washer, Dryer, Disposal, Stainless Steel Appliance(s) | |
| Not in DB | |
| Sidewalks, Street Lights, Street Paved | |
| — | |
| — | |
| Wood Burning |
Tax History
| Year | Property Taxes |
|---|---|
| 2009 | $5,040 |
| 2016 | $4,685 |
| 2020 | $4,916 |
Contact Agent
Nearby Similar Homes
Nearby Sold Comparables
Contact Agent
Listing Provided By
RE/MAX Horizon


