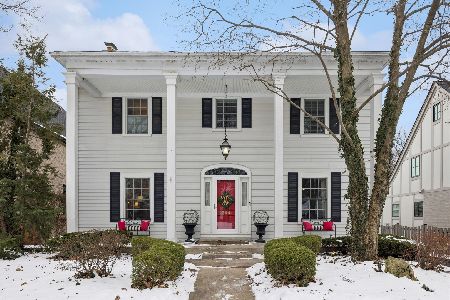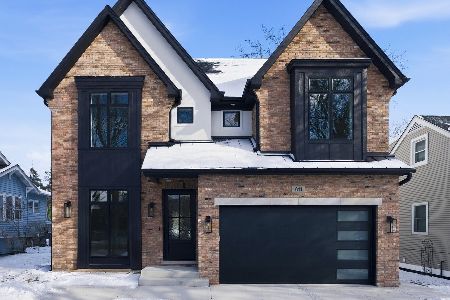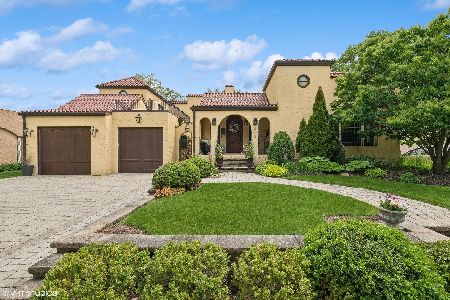408 Prospect Avenue, Elmhurst, Illinois 60126
$650,000
|
Sold
|
|
| Status: | Closed |
| Sqft: | 2,571 |
| Cost/Sqft: | $264 |
| Beds: | 4 |
| Baths: | 4 |
| Year Built: | 1942 |
| Property Taxes: | $11,955 |
| Days On Market: | 2516 |
| Lot Size: | 0,16 |
Description
Combine Quality, Tradition and Location-all with a Modern twist-and you've got this wonderful family home. Sitting in close distance from the train, town, schools and library - this is a commuter's dream! The home features hardwood floors, built-ins, 2 fireplaces, formal Living & Dining Rooms, a 1st floor Family Room, a white Kitchen with a separate Breakfast Room and walk-in Pantry/Mud Room. 4 bedrooms on the 2nd floor, a Master suite with walk-in closet, private updated bath and sitting area, updated hall bath, a finished basement with built-ins, fireplace, wet bar, storage, full bath and laundry. This 2600 sq. ft. home has great entertaining space both inside and outside in the private yard with professional landscape and paver patio. Convenient attached garage. Roof 2010. HWH 2014. Chimney tuck pointing 2016. Move in Ready!
Property Specifics
| Single Family | |
| — | |
| Colonial | |
| 1942 | |
| Partial | |
| COLONIAL | |
| No | |
| 0.16 |
| Du Page | |
| — | |
| 0 / Not Applicable | |
| None | |
| Lake Michigan | |
| Public Sewer | |
| 10314218 | |
| 0611206031 |
Nearby Schools
| NAME: | DISTRICT: | DISTANCE: | |
|---|---|---|---|
|
Grade School
Hawthorne Elementary School |
205 | — | |
|
Middle School
Sandburg Middle School |
205 | Not in DB | |
|
High School
York Community High School |
205 | Not in DB | |
Property History
| DATE: | EVENT: | PRICE: | SOURCE: |
|---|---|---|---|
| 25 May, 2007 | Sold | $690,000 | MRED MLS |
| 9 May, 2007 | Under contract | $749,900 | MRED MLS |
| — | Last price change | $799,900 | MRED MLS |
| 14 Feb, 2007 | Listed for sale | $799,900 | MRED MLS |
| 13 Jun, 2019 | Sold | $650,000 | MRED MLS |
| 11 May, 2019 | Under contract | $679,900 | MRED MLS |
| — | Last price change | $699,900 | MRED MLS |
| 20 Mar, 2019 | Listed for sale | $699,900 | MRED MLS |
Room Specifics
Total Bedrooms: 4
Bedrooms Above Ground: 4
Bedrooms Below Ground: 0
Dimensions: —
Floor Type: Carpet
Dimensions: —
Floor Type: Carpet
Dimensions: —
Floor Type: Carpet
Full Bathrooms: 4
Bathroom Amenities: Soaking Tub
Bathroom in Basement: 1
Rooms: Breakfast Room,Recreation Room,Sitting Room
Basement Description: Partially Finished,Crawl
Other Specifics
| 1 | |
| Concrete Perimeter | |
| Concrete | |
| Patio, Brick Paver Patio | |
| Landscaped | |
| 62 X 115 | |
| — | |
| Full | |
| Hardwood Floors, Built-in Features, Walk-In Closet(s) | |
| Range, Microwave, Dishwasher, Refrigerator | |
| Not in DB | |
| Sidewalks, Street Lights, Street Paved | |
| — | |
| — | |
| Gas Log |
Tax History
| Year | Property Taxes |
|---|---|
| 2007 | $9,789 |
| 2019 | $11,955 |
Contact Agent
Nearby Similar Homes
Nearby Sold Comparables
Contact Agent
Listing Provided By
@properties










