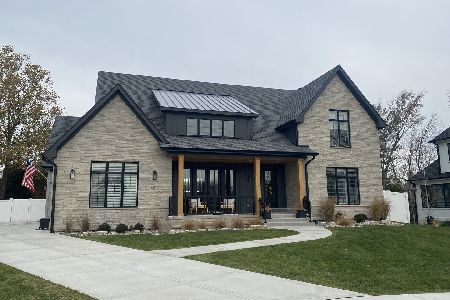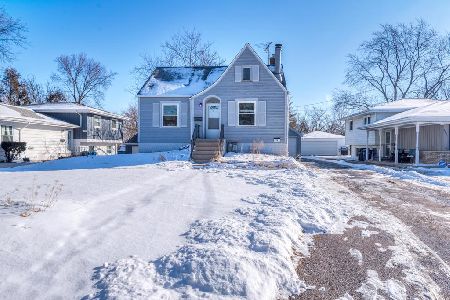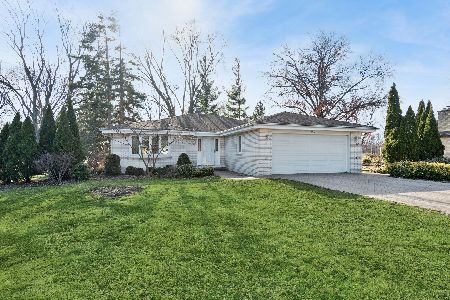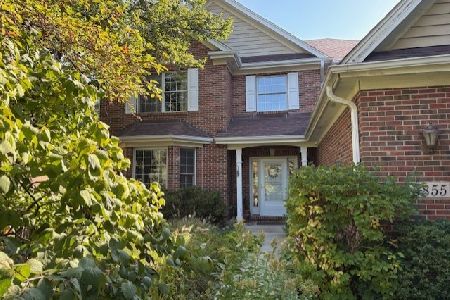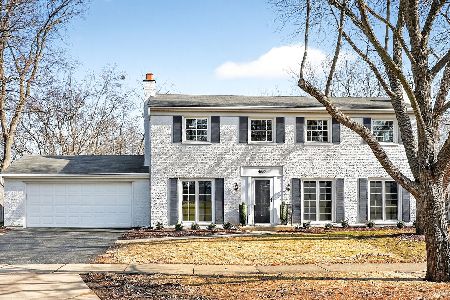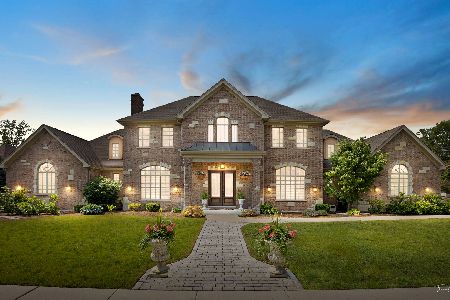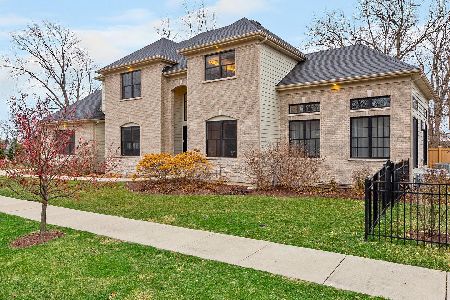4103 Douglas Road, Downers Grove, Illinois 60515
$950,000
|
Sold
|
|
| Status: | Closed |
| Sqft: | 5,860 |
| Cost/Sqft: | $179 |
| Beds: | 5 |
| Baths: | 7 |
| Year Built: | 2008 |
| Property Taxes: | $23,265 |
| Days On Market: | 3664 |
| Lot Size: | 0,34 |
Description
This magnificent home is almost completely brand new- fresh paint, refinished hardwood floors, new carpet, entirely new gourmet kitchen with granite counters and stainless steel Bosch appliances, all brand new baths! Brand new furnaces, hot water heaters, and A/C units too! The gracious foyer with in-laid hardwood floors, beautiful wrought-iron curved staircase and alcove welcomes you, while the kitchen island, bar, formal dining room and spacious family room with double sided fireplace allow for perfect entertaining. Den adjoins family room with double-sided fireplace. Luxurious first floor master suite with fireplace, sitting area, large walk-in his and hers closets, and bath with whirlpool, shower, and double vanities. The huge second floor play room with large closet and full bath and expansive finished basement with full bath provide tons of space for everyone. No detail has been missed in this stunning home!
Property Specifics
| Single Family | |
| — | |
| — | |
| 2008 | |
| Full | |
| — | |
| No | |
| 0.34 |
| Du Page | |
| Mcintosh | |
| 0 / Not Applicable | |
| None | |
| Public | |
| Public Sewer | |
| 09144074 | |
| 0905214020 |
Nearby Schools
| NAME: | DISTRICT: | DISTANCE: | |
|---|---|---|---|
|
Grade School
Highland Elementary School |
58 | — | |
|
Middle School
Herrick Middle School |
58 | Not in DB | |
|
High School
North High School |
99 | Not in DB | |
Property History
| DATE: | EVENT: | PRICE: | SOURCE: |
|---|---|---|---|
| 17 Jun, 2016 | Sold | $950,000 | MRED MLS |
| 9 May, 2016 | Under contract | $1,050,000 | MRED MLS |
| — | Last price change | $1,150,000 | MRED MLS |
| 19 Feb, 2016 | Listed for sale | $1,250,000 | MRED MLS |
| 31 Jul, 2025 | Sold | $1,875,000 | MRED MLS |
| 13 Jun, 2025 | Under contract | $1,875,000 | MRED MLS |
| 13 Jun, 2025 | Listed for sale | $1,875,000 | MRED MLS |
Room Specifics
Total Bedrooms: 5
Bedrooms Above Ground: 5
Bedrooms Below Ground: 0
Dimensions: —
Floor Type: Carpet
Dimensions: —
Floor Type: Carpet
Dimensions: —
Floor Type: Carpet
Dimensions: —
Floor Type: —
Full Bathrooms: 7
Bathroom Amenities: Whirlpool,Separate Shower,Double Sink
Bathroom in Basement: 1
Rooms: Bedroom 5,Den,Play Room
Basement Description: Finished
Other Specifics
| 4 | |
| — | |
| — | |
| Porch | |
| Corner Lot | |
| 14863 SQFT | |
| Dormer,Unfinished | |
| Full | |
| Bar-Dry, Hardwood Floors, First Floor Bedroom, First Floor Laundry, First Floor Full Bath | |
| — | |
| Not in DB | |
| — | |
| — | |
| — | |
| — |
Tax History
| Year | Property Taxes |
|---|---|
| 2016 | $23,265 |
| 2025 | $31,474 |
Contact Agent
Nearby Similar Homes
Nearby Sold Comparables
Contact Agent
Listing Provided By
Coldwell Banker Residential


