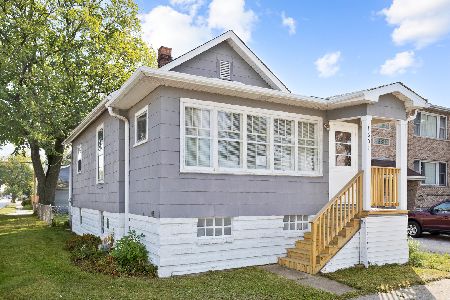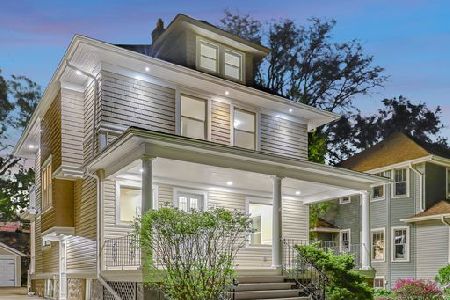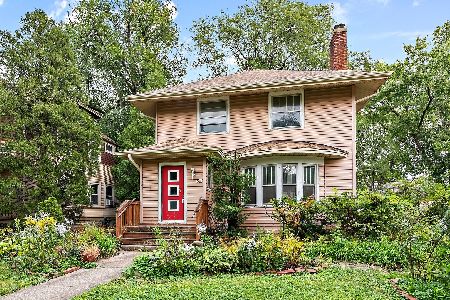409 8th Avenue, La Grange, Illinois 60525
$350,000
|
Sold
|
|
| Status: | Closed |
| Sqft: | 1,698 |
| Cost/Sqft: | $235 |
| Beds: | 4 |
| Baths: | 2 |
| Year Built: | 1910 |
| Property Taxes: | $7,452 |
| Days On Market: | 1178 |
| Lot Size: | 0,16 |
Description
Located on a beautiful tree-lined street in the Historic District of La Grange, this charming and classic 4-bedroom American Foursquare with over 2,000 square feet of total interior space, including the spacious full basement, sits on a great 50-ft wide lot in highly-rated school districts 102 and 204, and is just a short walk to town, train, parks, and schools! Highlights include a wide and welcoming front porch and a 1st floor that comfortably accommodates the foyer, formal living room, dining room with bay windows, powder room, and an updated eat-in kitchen featuring beautiful tall Oak cabinets with crown molding. Upstairs you'll find the four bedrooms and the main bathroom with a large double-sink vanity. Downstairs is a full unfinished basement providing lots of room for storage or potential additional living space. Outside enjoy a charming covered front porch with a wood swing, a large back yard, and a detached garage with a concrete side driveway providing extra parking. Excellent location! Walk to everything downtown LaGrange has to offer, including restaurants, shops, grocery stores, and the Metra train. Schedule your showing today! Sold as is.
Property Specifics
| Single Family | |
| — | |
| — | |
| 1910 | |
| — | |
| — | |
| No | |
| 0.16 |
| Cook | |
| — | |
| — / Not Applicable | |
| — | |
| — | |
| — | |
| 11640858 | |
| 18044220030000 |
Nearby Schools
| NAME: | DISTRICT: | DISTANCE: | |
|---|---|---|---|
|
Grade School
Cossitt Avenue Elementary School |
102 | — | |
|
Middle School
Park Junior High School |
102 | Not in DB | |
|
High School
Lyons Twp High School |
204 | Not in DB | |
Property History
| DATE: | EVENT: | PRICE: | SOURCE: |
|---|---|---|---|
| 30 Nov, 2022 | Sold | $350,000 | MRED MLS |
| 1 Nov, 2022 | Under contract | $399,000 | MRED MLS |
| 29 Sep, 2022 | Listed for sale | $399,000 | MRED MLS |
| 24 Apr, 2024 | Sold | $670,000 | MRED MLS |
| 25 Mar, 2024 | Under contract | $679,900 | MRED MLS |
| 25 Mar, 2024 | Listed for sale | $679,900 | MRED MLS |
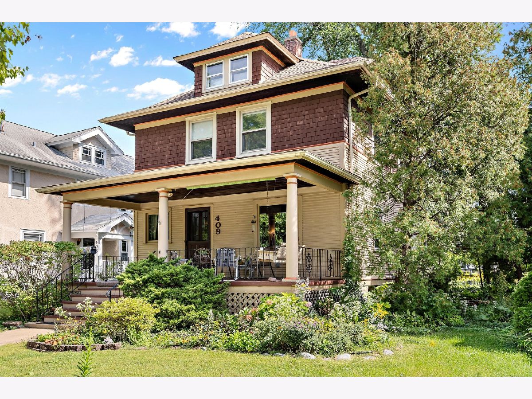
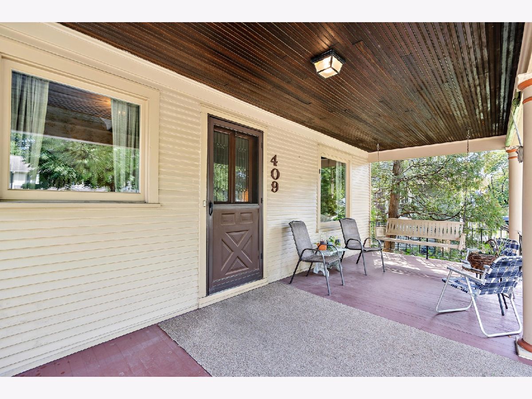
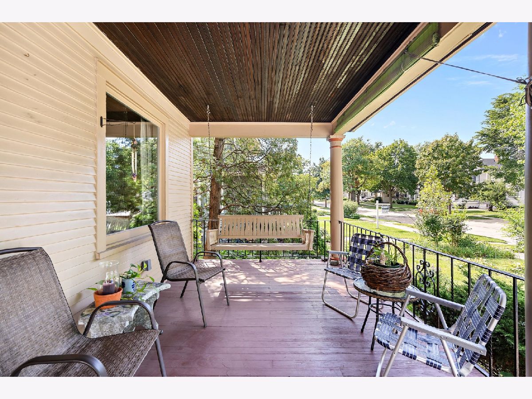
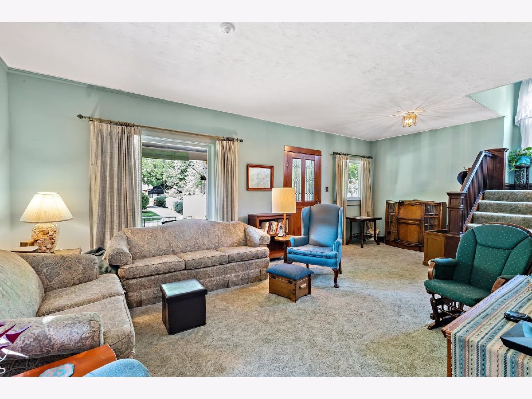
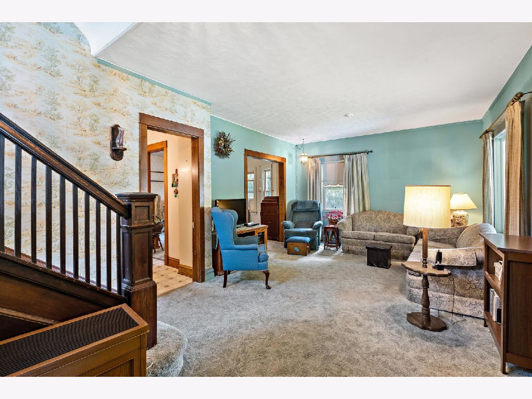
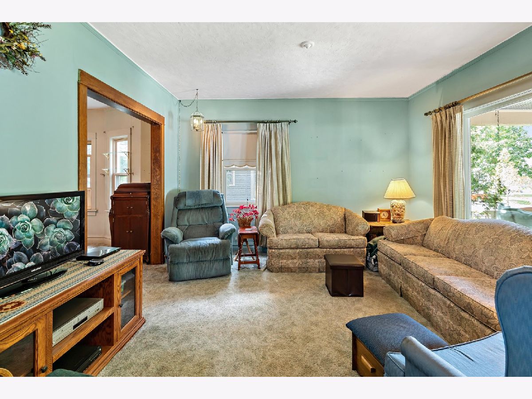
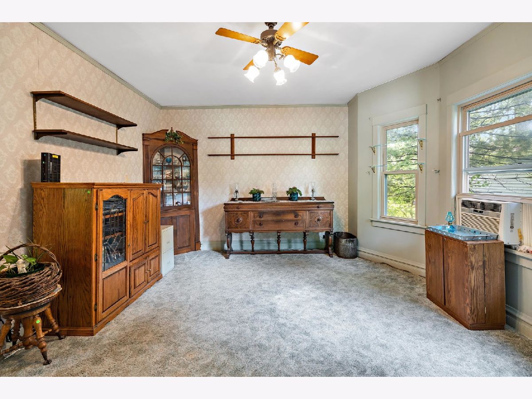
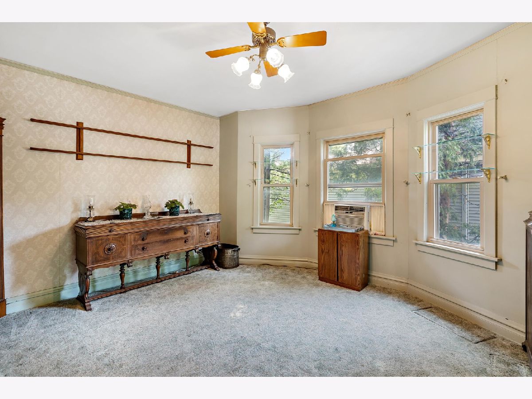
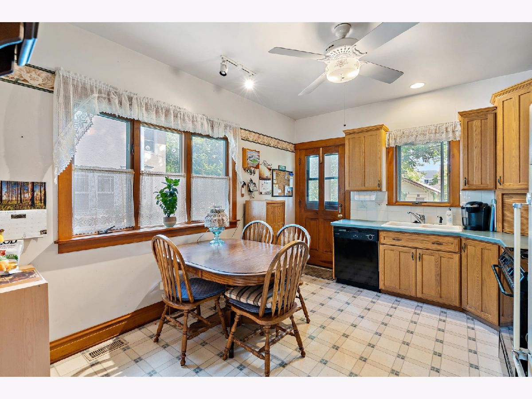
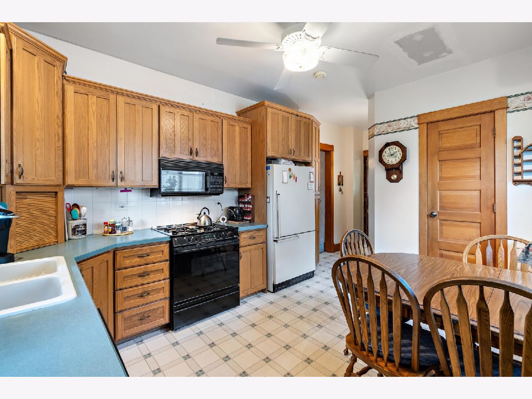
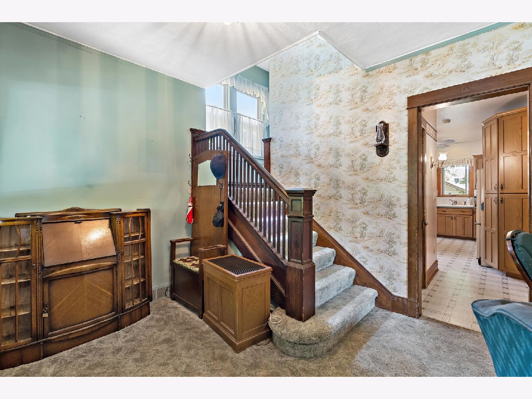
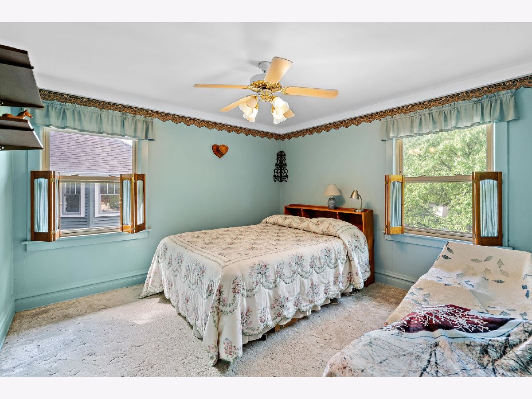
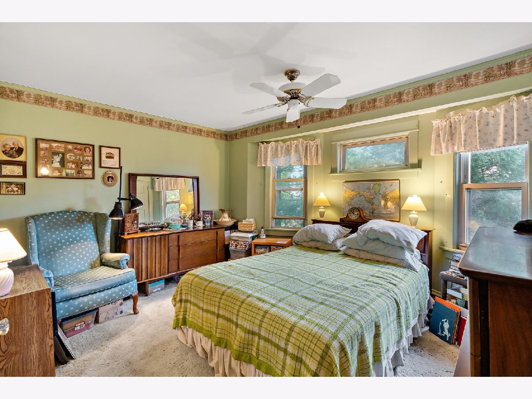
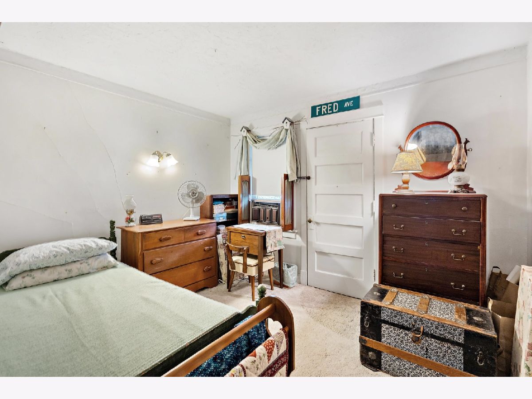
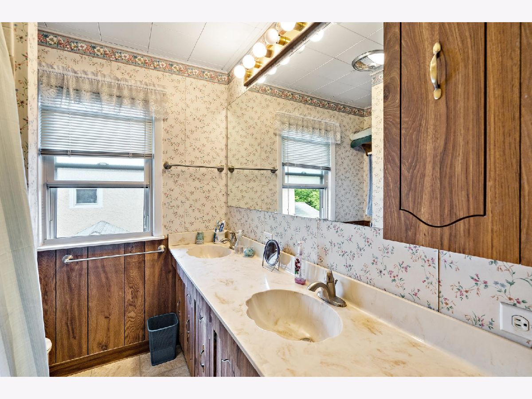
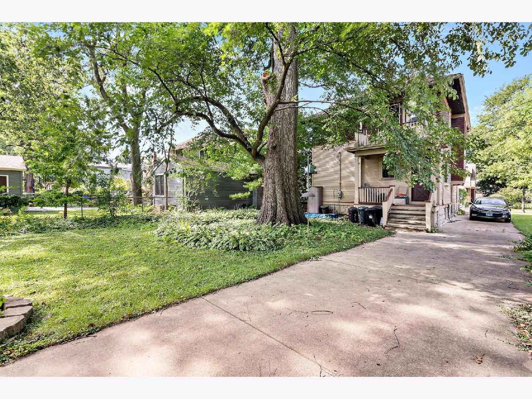
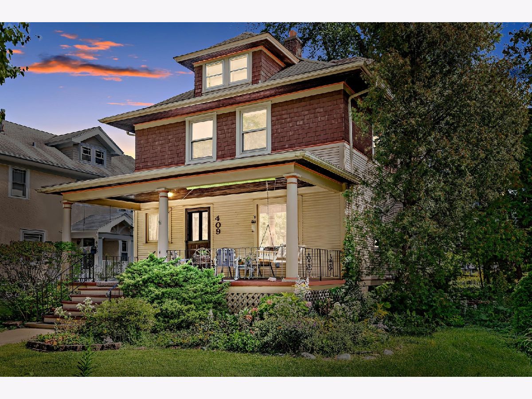
Room Specifics
Total Bedrooms: 4
Bedrooms Above Ground: 4
Bedrooms Below Ground: 0
Dimensions: —
Floor Type: —
Dimensions: —
Floor Type: —
Dimensions: —
Floor Type: —
Full Bathrooms: 2
Bathroom Amenities: —
Bathroom in Basement: 0
Rooms: —
Basement Description: Unfinished
Other Specifics
| 1 | |
| — | |
| Concrete | |
| — | |
| — | |
| 49.9 X 139.4 | |
| Finished,Full,Interior Stair | |
| — | |
| — | |
| — | |
| Not in DB | |
| — | |
| — | |
| — | |
| — |
Tax History
| Year | Property Taxes |
|---|---|
| 2022 | $7,452 |
Contact Agent
Nearby Similar Homes
Nearby Sold Comparables
Contact Agent
Listing Provided By
Coldwell Banker Realty




