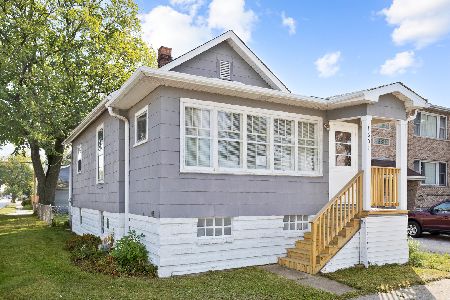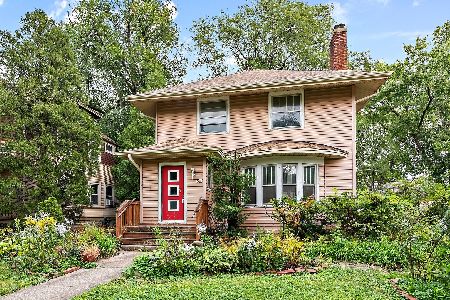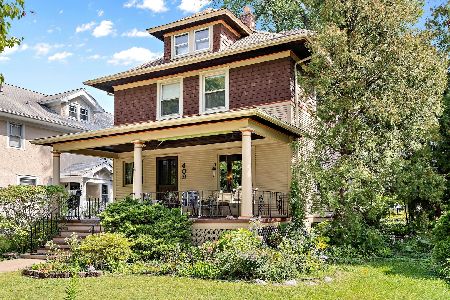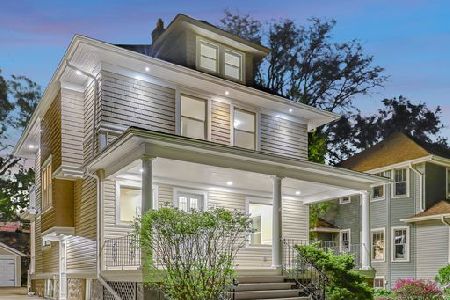419 8th Avenue, La Grange, Illinois 60525
$360,000
|
Sold
|
|
| Status: | Closed |
| Sqft: | 0 |
| Cost/Sqft: | — |
| Beds: | 3 |
| Baths: | 1 |
| Year Built: | 1950 |
| Property Taxes: | $8,883 |
| Days On Market: | 3621 |
| Lot Size: | 0,16 |
Description
Gorgeous Georgian! Prime location - fantastic neighborhood, great schools (Cossitt, Park, and LT)! Walk to town, train, restaurants, theater, library, schools. Hardwood floors, living room with floor to ceiling bay, separate dining room with door to spacious deck. Renovated kitchen with oak cabinets, granite counter tops, professional grade dishwasher and disposal, garden window. 2nd flr has 3 bedrooms with hardwood floors and renovated bathroom with whirlpool tub. Spacious finished basement rec room with built-in storage and cabinetry. Newer furnace (2012), AC (2012), water heater (2009), sump pump (2011), front porch & railings (2011), roof (2004), gutters with leaf guards (2009). Maintenance free sealant on deck and railings (2015), deck lighting, landscaped front and back yards, cement driveway. Rare two-car garage for these homes! Take advantage of the excellent maintenance, new features, and great area this home offers!
Property Specifics
| Single Family | |
| — | |
| Georgian | |
| 1950 | |
| Full | |
| — | |
| No | |
| 0.16 |
| Cook | |
| — | |
| 0 / Not Applicable | |
| None | |
| Lake Michigan,Public | |
| Public Sewer | |
| 09120160 | |
| 18044220050000 |
Nearby Schools
| NAME: | DISTRICT: | DISTANCE: | |
|---|---|---|---|
|
Grade School
Cossitt Ave Elementary School |
102 | — | |
|
Middle School
Park Junior High School |
102 | Not in DB | |
|
High School
Lyons Twp High School |
204 | Not in DB | |
Property History
| DATE: | EVENT: | PRICE: | SOURCE: |
|---|---|---|---|
| 21 Jun, 2016 | Sold | $360,000 | MRED MLS |
| 31 May, 2016 | Under contract | $369,900 | MRED MLS |
| — | Last price change | $384,000 | MRED MLS |
| 20 Jan, 2016 | Listed for sale | $399,000 | MRED MLS |
Room Specifics
Total Bedrooms: 3
Bedrooms Above Ground: 3
Bedrooms Below Ground: 0
Dimensions: —
Floor Type: Hardwood
Dimensions: —
Floor Type: Hardwood
Full Bathrooms: 1
Bathroom Amenities: Whirlpool
Bathroom in Basement: 0
Rooms: Recreation Room
Basement Description: Finished
Other Specifics
| 2 | |
| — | |
| Concrete | |
| Deck, Storms/Screens | |
| — | |
| 50 X 140 | |
| — | |
| None | |
| Hardwood Floors | |
| Range, Microwave, Refrigerator, Washer, Dryer, Disposal | |
| Not in DB | |
| Sidewalks, Street Lights, Street Paved | |
| — | |
| — | |
| — |
Tax History
| Year | Property Taxes |
|---|---|
| 2016 | $8,883 |
Contact Agent
Nearby Similar Homes
Nearby Sold Comparables
Contact Agent
Listing Provided By
Coldwell Banker Residential













