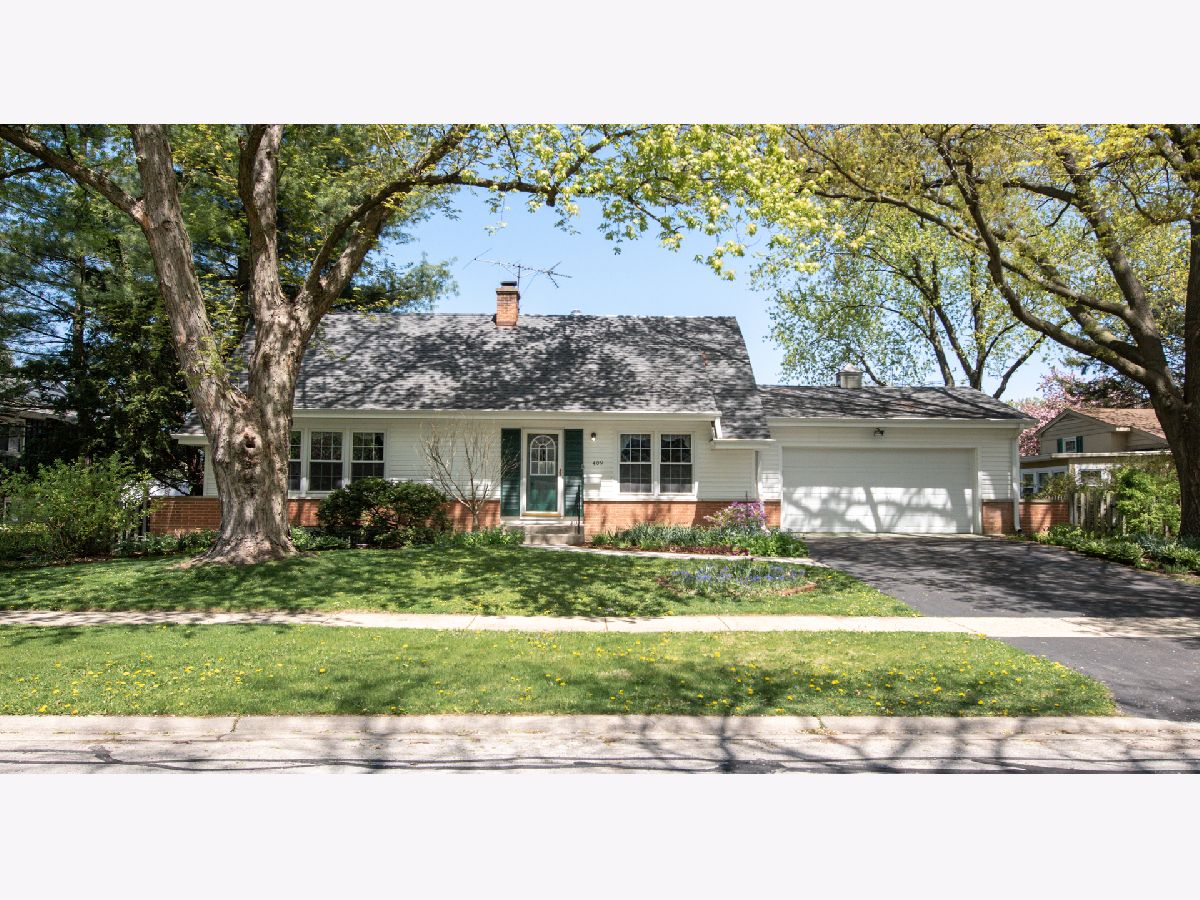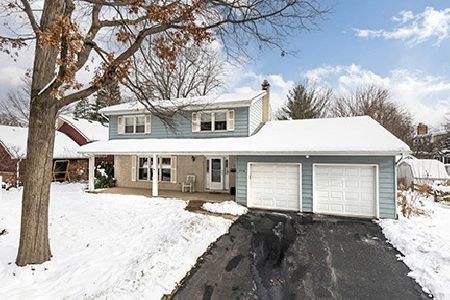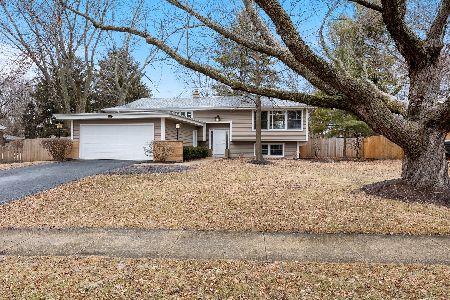409 Buckeye Drive, Naperville, Illinois 60540
$385,000
|
Sold
|
|
| Status: | Closed |
| Sqft: | 2,058 |
| Cost/Sqft: | $187 |
| Beds: | 3 |
| Baths: | 2 |
| Year Built: | 1962 |
| Property Taxes: | $7,808 |
| Days On Market: | 991 |
| Lot Size: | 0,24 |
Description
COMING SOON! This beautiful Cape Cod in Moser Highlands is calling your name. Come check out this 3 bedroom 2 bathroom home. This home features a 3 season room off of the kitchen where you can enjoy a cup of coffee. The kitchen has under cabinet lighting, expandable fridge space, and hardwood floors throughout the home. The basement has water and sewer pipe hooked up to add a bathroom. This home is located in award winning Naperville District 203 schools. Convenient to downtown Naperville, PACE bus to train, ice cream truck drive by, great neighborhood overall. Selling AS-IS ** Seller will give $700 credit towards laundry tub.
Property Specifics
| Single Family | |
| — | |
| — | |
| 1962 | |
| — | |
| — | |
| No | |
| 0.24 |
| Du Page | |
| Moser Highlands | |
| — / Not Applicable | |
| — | |
| — | |
| — | |
| 11779830 | |
| 0725219030 |
Nearby Schools
| NAME: | DISTRICT: | DISTANCE: | |
|---|---|---|---|
|
Grade School
Elmwood Elementary School |
203 | — | |
|
Middle School
Lincoln Junior High School |
203 | Not in DB | |
|
High School
Naperville Central High School |
203 | Not in DB | |
Property History
| DATE: | EVENT: | PRICE: | SOURCE: |
|---|---|---|---|
| 20 Jun, 2023 | Sold | $385,000 | MRED MLS |
| 11 May, 2023 | Under contract | $385,000 | MRED MLS |
| 8 May, 2023 | Listed for sale | $385,000 | MRED MLS |

Room Specifics
Total Bedrooms: 3
Bedrooms Above Ground: 3
Bedrooms Below Ground: 0
Dimensions: —
Floor Type: —
Dimensions: —
Floor Type: —
Full Bathrooms: 2
Bathroom Amenities: —
Bathroom in Basement: 0
Rooms: —
Basement Description: Crawl
Other Specifics
| 2 | |
| — | |
| Asphalt | |
| — | |
| — | |
| 0.24 | |
| — | |
| — | |
| — | |
| — | |
| Not in DB | |
| — | |
| — | |
| — | |
| — |
Tax History
| Year | Property Taxes |
|---|---|
| 2023 | $7,808 |
Contact Agent
Nearby Similar Homes
Nearby Sold Comparables
Contact Agent
Listing Provided By
john greene, Realtor










