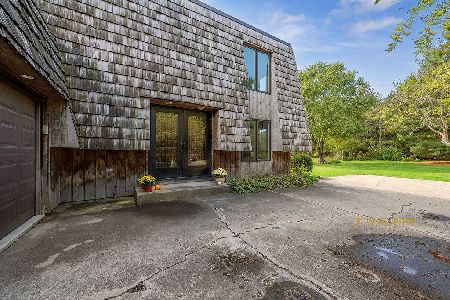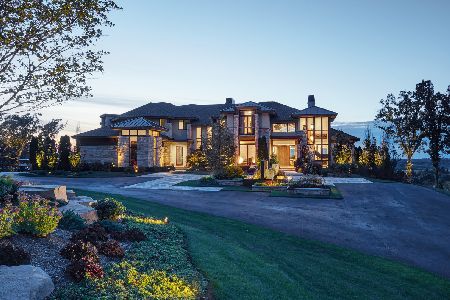409 High Meadow Drive, Bull Valley, Illinois 60098
$1,225,000
|
Sold
|
|
| Status: | Closed |
| Sqft: | 11,000 |
| Cost/Sqft: | $114 |
| Beds: | 4 |
| Baths: | 7 |
| Year Built: | 2008 |
| Property Taxes: | $25,060 |
| Days On Market: | 1553 |
| Lot Size: | 3,09 |
Description
Custom home with massive western red cedar logs set on 3 acres in the heart of Bull Valley. This truly is one you have to see. This lodge style home has approximately 11,000 sq. ft. of living space. Highlights include 2 story beamed great room with stone fireplace, open kitchen with cozy breakfast nook. The 1st floor master has a fireplace, his & hers walk-in closets and access to the screen porch. The finished lower level has rec room, twelve-seat home theater, exercise room and a full kitchen for entertaining. The basement opens out to the patio, 22' x 44' pool and separate heated building with hot tub. The home has high end finishes throughout; imported Spanish tile, radiant heat in the floors, Wolf range, steam shower, copper sinks, 4 car heated garage. The truly remarkable thing about this home is the logs themselves, grown in Canada, some 3' in diameter, hand scribed and sculpted to perfection. It is a truly stunning and impressive home.
Property Specifics
| Single Family | |
| — | |
| Log | |
| 2008 | |
| Walkout | |
| — | |
| No | |
| 3.09 |
| Mc Henry | |
| — | |
| 0 / Not Applicable | |
| None | |
| Private Well | |
| Septic-Private | |
| 11221165 | |
| 1302276002 |
Nearby Schools
| NAME: | DISTRICT: | DISTANCE: | |
|---|---|---|---|
|
Grade School
Olson Elementary School |
200 | — | |
|
Middle School
Northwood Middle School |
200 | Not in DB | |
|
High School
Woodstock North High School |
200 | Not in DB | |
Property History
| DATE: | EVENT: | PRICE: | SOURCE: |
|---|---|---|---|
| 30 Sep, 2016 | Sold | $985,000 | MRED MLS |
| 26 Apr, 2016 | Under contract | $1,500,000 | MRED MLS |
| 10 Mar, 2016 | Listed for sale | $1,500,000 | MRED MLS |
| 10 Jan, 2022 | Sold | $1,225,000 | MRED MLS |
| 6 Oct, 2021 | Under contract | $1,249,000 | MRED MLS |
| 16 Sep, 2021 | Listed for sale | $1,249,000 | MRED MLS |
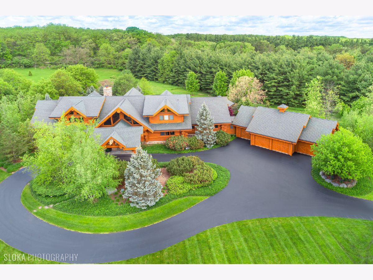
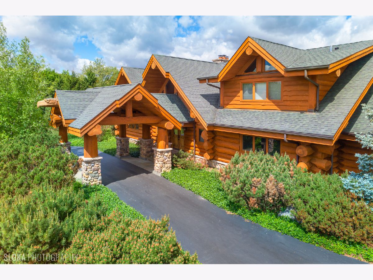
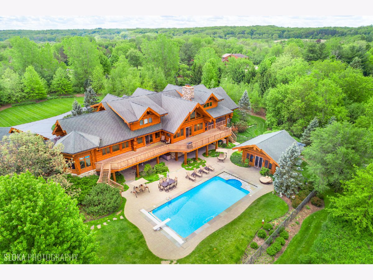
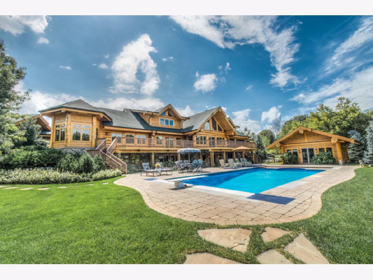


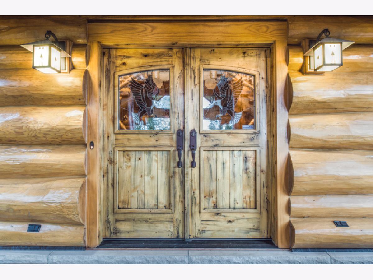

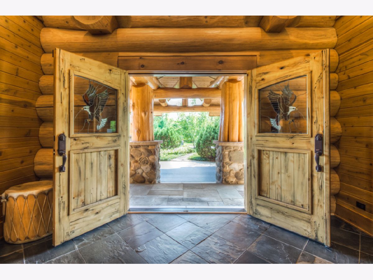



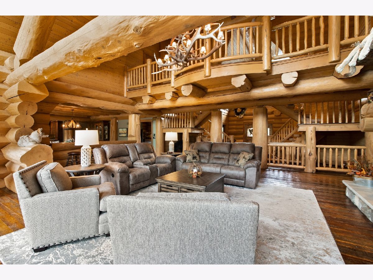
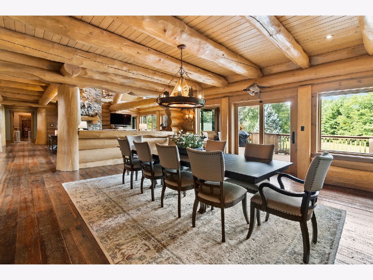

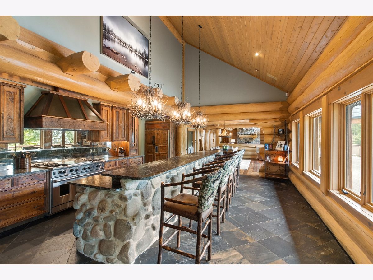

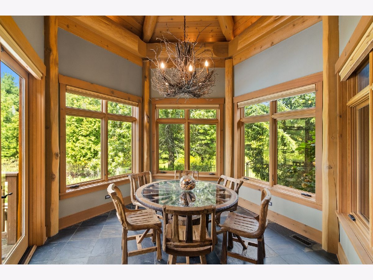

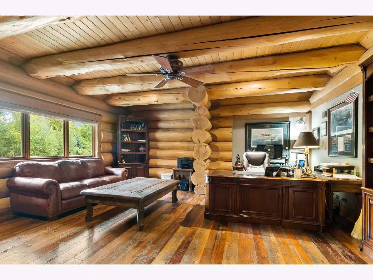

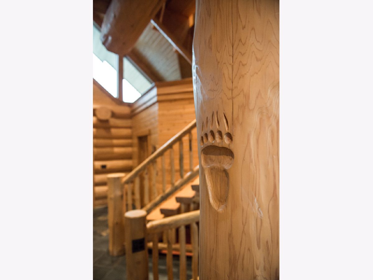

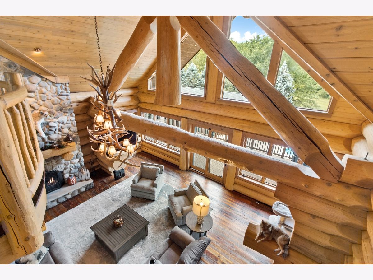
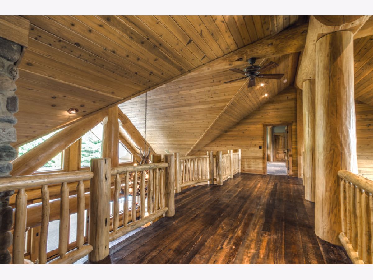
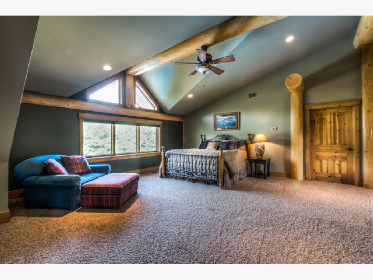
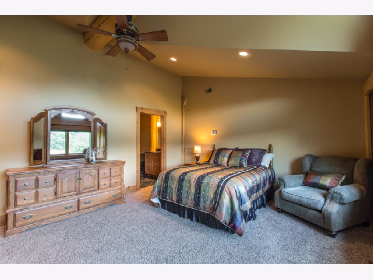

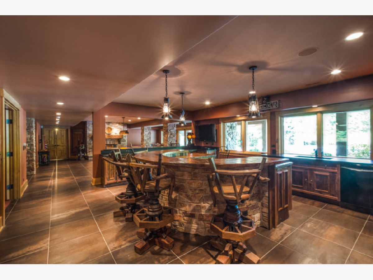
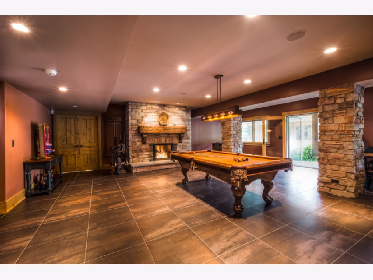

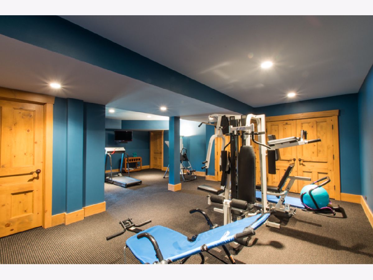
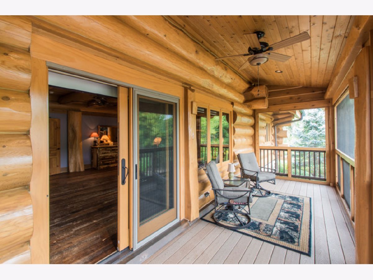


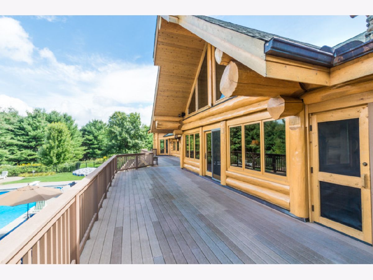
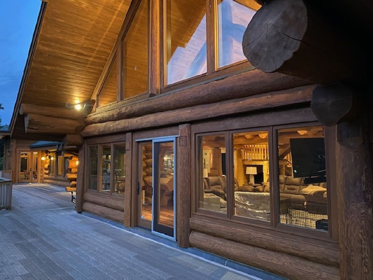
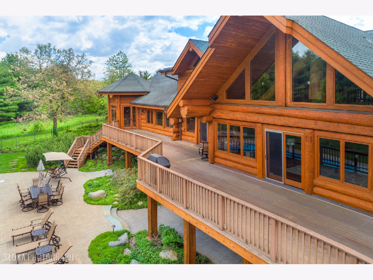
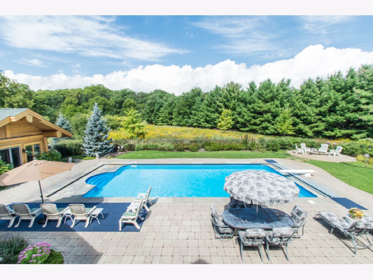
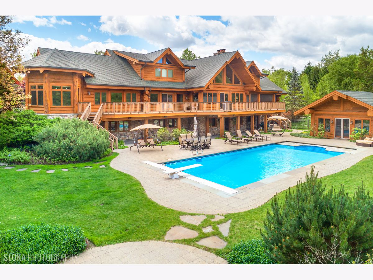
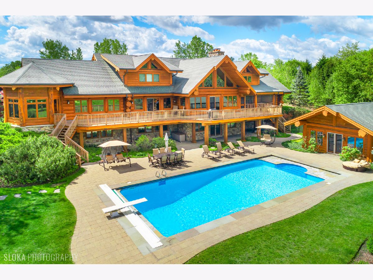



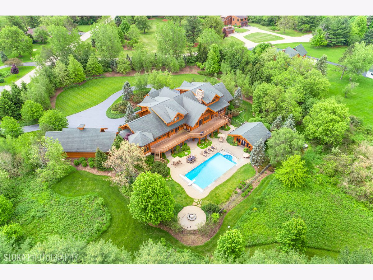
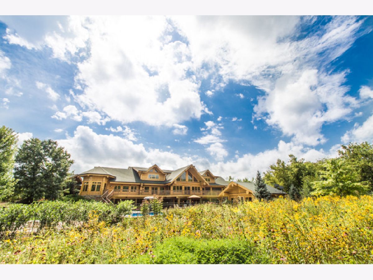
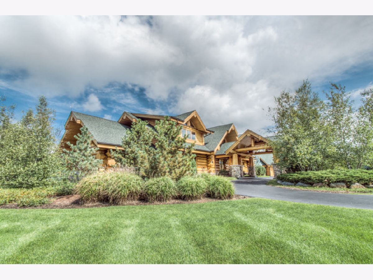

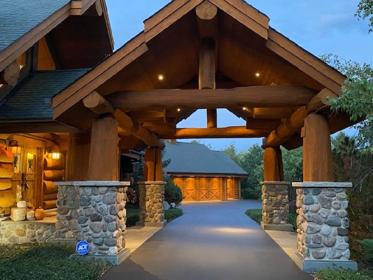
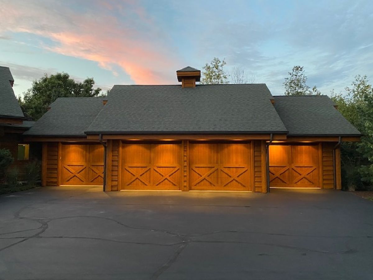
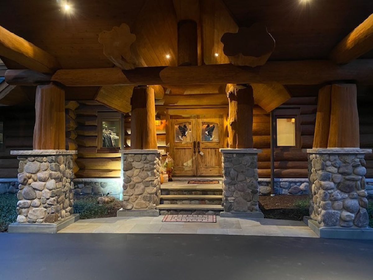


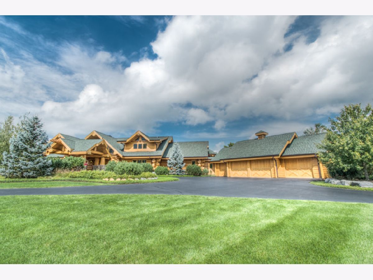

Room Specifics
Total Bedrooms: 4
Bedrooms Above Ground: 4
Bedrooms Below Ground: 0
Dimensions: —
Floor Type: Carpet
Dimensions: —
Floor Type: Carpet
Dimensions: —
Floor Type: Carpet
Full Bathrooms: 7
Bathroom Amenities: Whirlpool,Separate Shower,Steam Shower,Double Sink
Bathroom in Basement: 1
Rooms: Kitchen,Breakfast Room,Den,Exercise Room,Game Room,Office,Recreation Room,Screened Porch,Theatre Room
Basement Description: Finished,Exterior Access
Other Specifics
| 4 | |
| Concrete Perimeter | |
| Asphalt,Circular | |
| Deck, Patio, Hot Tub, Porch Screened, In Ground Pool, Fire Pit | |
| Cul-De-Sac | |
| 222X471X454X33X97X154X78 | |
| — | |
| Full | |
| Vaulted/Cathedral Ceilings, Bar-Wet, Hardwood Floors, Heated Floors, First Floor Bedroom, First Floor Laundry, First Floor Full Bath, Built-in Features, Walk-In Closet(s) | |
| Double Oven, Dishwasher, Refrigerator, High End Refrigerator, Bar Fridge, Washer, Dryer, Built-In Oven, Range Hood, Water Softener | |
| Not in DB | |
| Pool, Horse-Riding Trails | |
| — | |
| — | |
| Gas Log |
Tax History
| Year | Property Taxes |
|---|---|
| 2016 | $29,325 |
| 2022 | $25,060 |
Contact Agent
Nearby Similar Homes
Nearby Sold Comparables
Contact Agent
Listing Provided By
Berkshire Hathaway HomeServices Starck Real Estate

