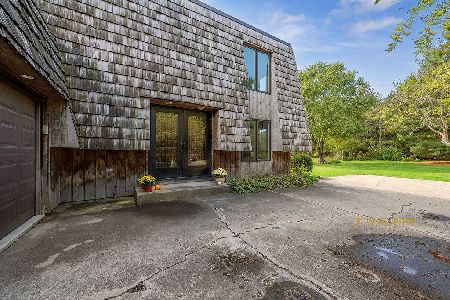511 High Meadow Drive, Woodstock, Illinois 60098
$425,000
|
Sold
|
|
| Status: | Closed |
| Sqft: | 2,800 |
| Cost/Sqft: | $150 |
| Beds: | 5 |
| Baths: | 4 |
| Year Built: | 1977 |
| Property Taxes: | $9,812 |
| Days On Market: | 1444 |
| Lot Size: | 3,00 |
Description
Looking for a beautifully maintained home in the Bull Valley area where you can enjoy your horses? OR are you a car enthusiast who would love to care for your toys in one or both of the two-car garages that have 7-foot-high doors? Need a home with 4 to 5 bedrooms? Then look no further than this 1.5 story Cape Cod styled home with approximately 2800 square feet of living space situated on 3 pristine acres! Step into the foyer where you feel the essence of being at home and start to imagine the memories you will make as you enter the living room and notice a floor plan that is designed with easy living in mind as each room opens comfortably into one another. Entertain with ease and stay connected with everyone in the huge living and adjacent dining room during holidays and special occasions. With the warm weather approaching you may need more entertainment space...no worries! Step outside the glass sliders to your large composite deck where you can show case your barbequing skills on the built-in grill! Host the next volleyball, soccer, or friendly football game in your back yard! Or just relax in the morning with a cup of coffee and take in the flora and fauna the outdoors offers. Kitchen is generously sized featuring an eat in table area, Corian counter tops and white shaker style cabinets and a sizeable walk-in pantry closet to store all your culinary belongings...and a few snacks too! The family room is the perfect area to relax for the evening in front of the wood burning fireplace for movie night, watching the "Big Game", or just snuggling up with a good book. The significant sized first floor primary bedroom has a large walk-in closet, storage closet, own private bath and adjoining room that can be used as a nursery, office, or reading/sitting room! Need that 5th bedroom? This room can easily be turned into a bedroom with its own closet and entrance to main hallway! Upstairs you will find three more generous sized bedrooms that will accommodate your furniture and belongings with an ample amount of closet space! Morning routines are less hectic with having 2 full bathrooms and 2 half baths! Entry to the mudroom from the garage or outdoors where you can add hooks for coats and mats/trays for your boots & shoes, so you are not tracking up the freshly cleaned floors! The second garage not only has 7-foot high doors for your toys and shelving but there is also a loft for extra storage or bring your ideas to make into a work/office area, wood working shop...whatever your hobby or passion this building will appeal to you!!! No need to worry about gutter cleaning with recently installed Leaf Gutter Guard system leaving you more time to spend doing the things you love! New tankless water heater, chimney flue & damper, paved driveway, storm doors and garage doors and newer Lennox Air Conditioner save you time and money down the road! Come make this your next home!
Property Specifics
| Single Family | |
| — | |
| — | |
| 1977 | |
| — | |
| — | |
| No | |
| 3 |
| Mc Henry | |
| — | |
| 0 / Not Applicable | |
| — | |
| — | |
| — | |
| 11325211 | |
| 1302276008 |
Nearby Schools
| NAME: | DISTRICT: | DISTANCE: | |
|---|---|---|---|
|
Grade School
Olson Elementary School |
200 | — | |
|
Middle School
Northwood Middle School |
200 | Not in DB | |
|
High School
Woodstock High School |
200 | Not in DB | |
Property History
| DATE: | EVENT: | PRICE: | SOURCE: |
|---|---|---|---|
| 18 Mar, 2022 | Sold | $425,000 | MRED MLS |
| 19 Feb, 2022 | Under contract | $419,900 | MRED MLS |
| 14 Feb, 2022 | Listed for sale | $419,900 | MRED MLS |
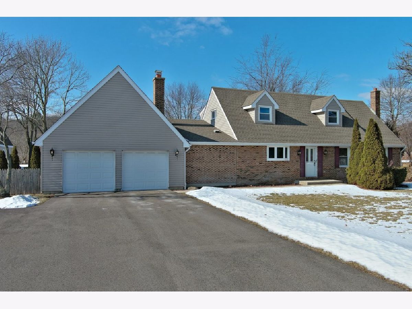
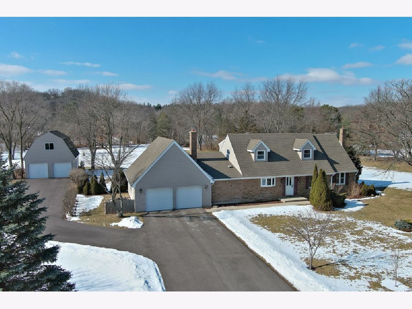
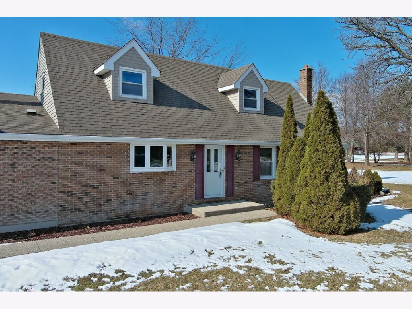
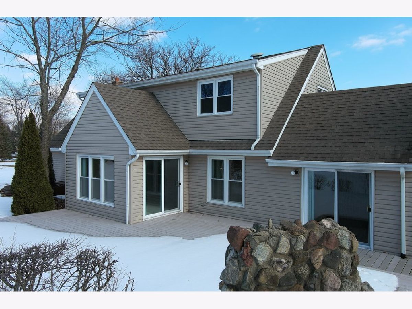
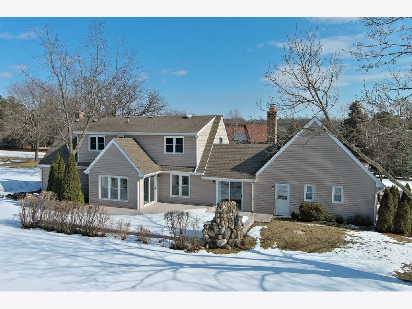
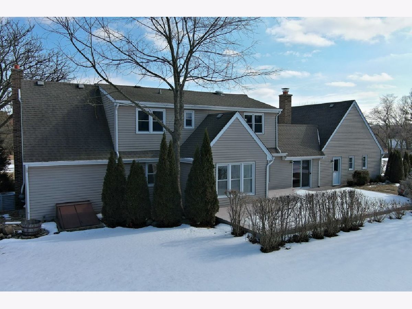
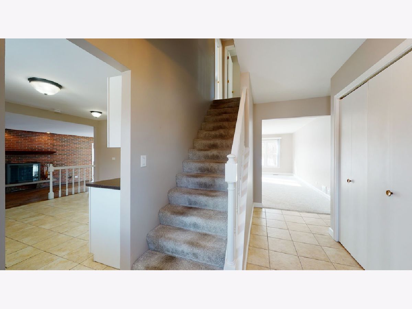
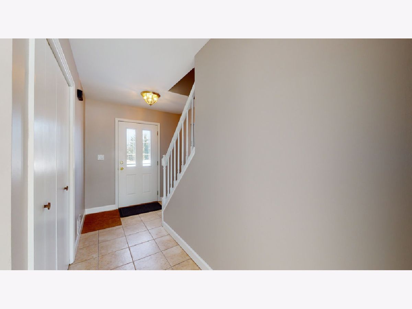


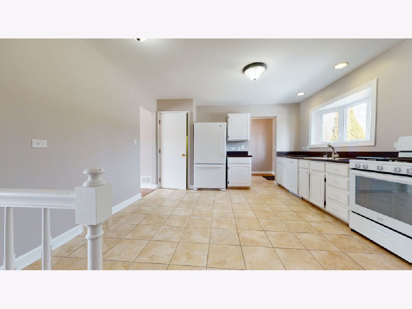
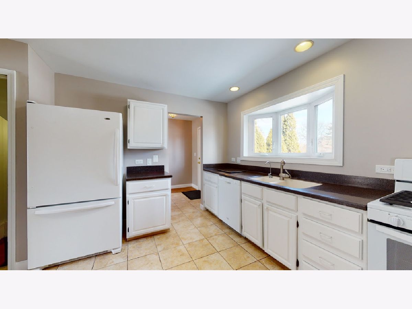
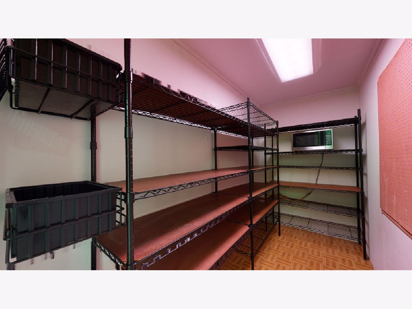


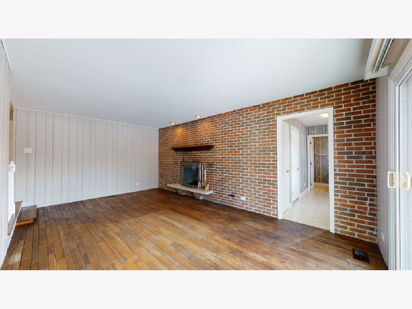






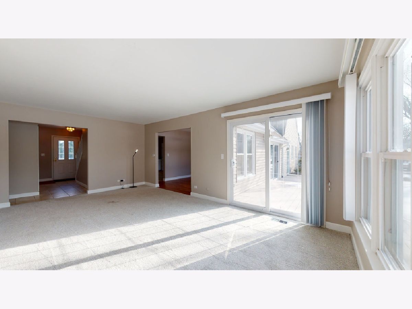





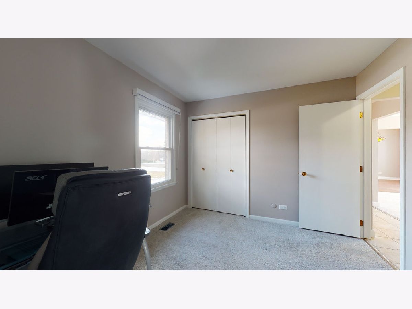

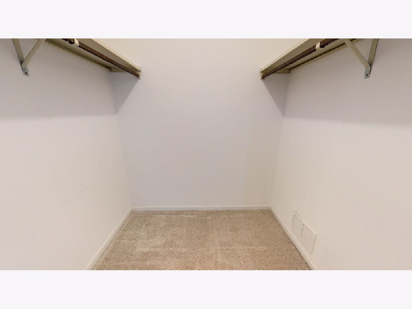


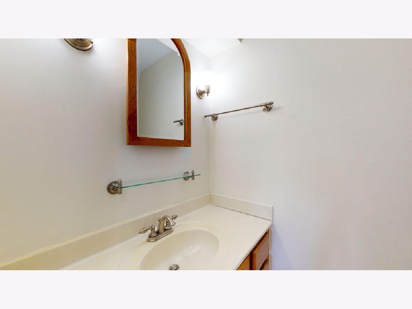
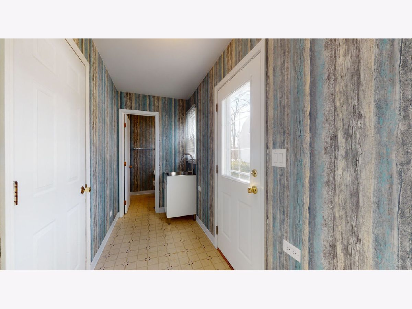





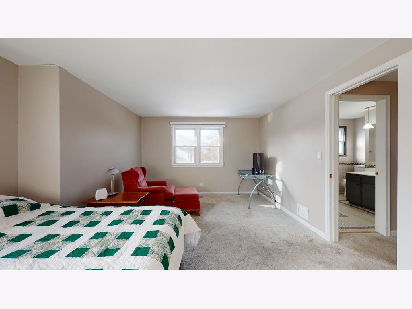

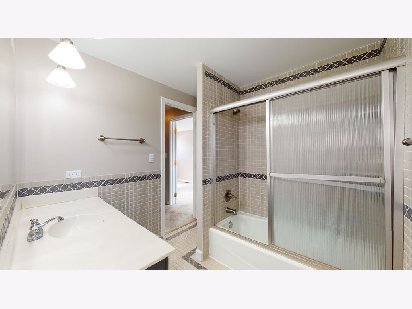








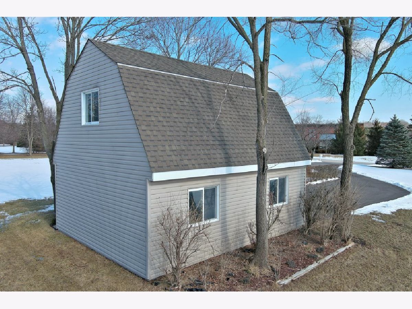

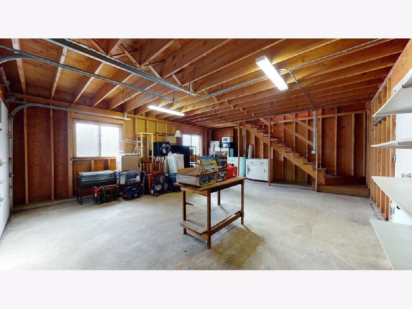




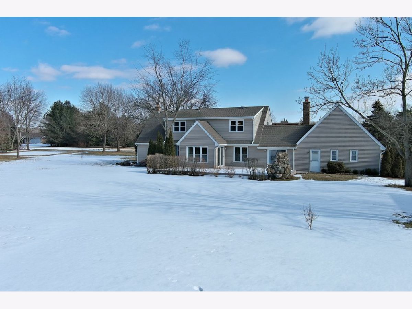


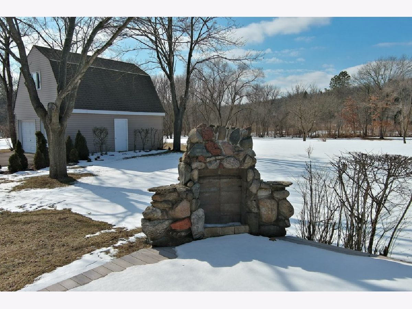





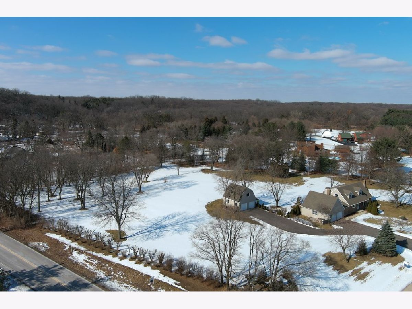


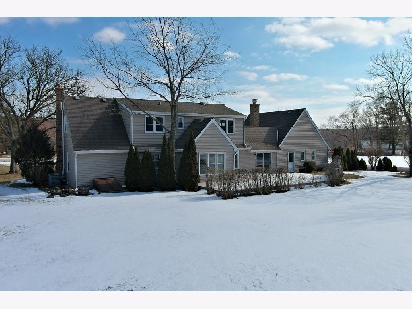

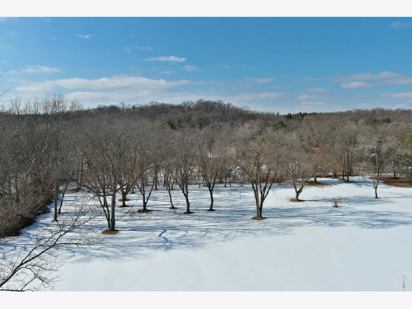


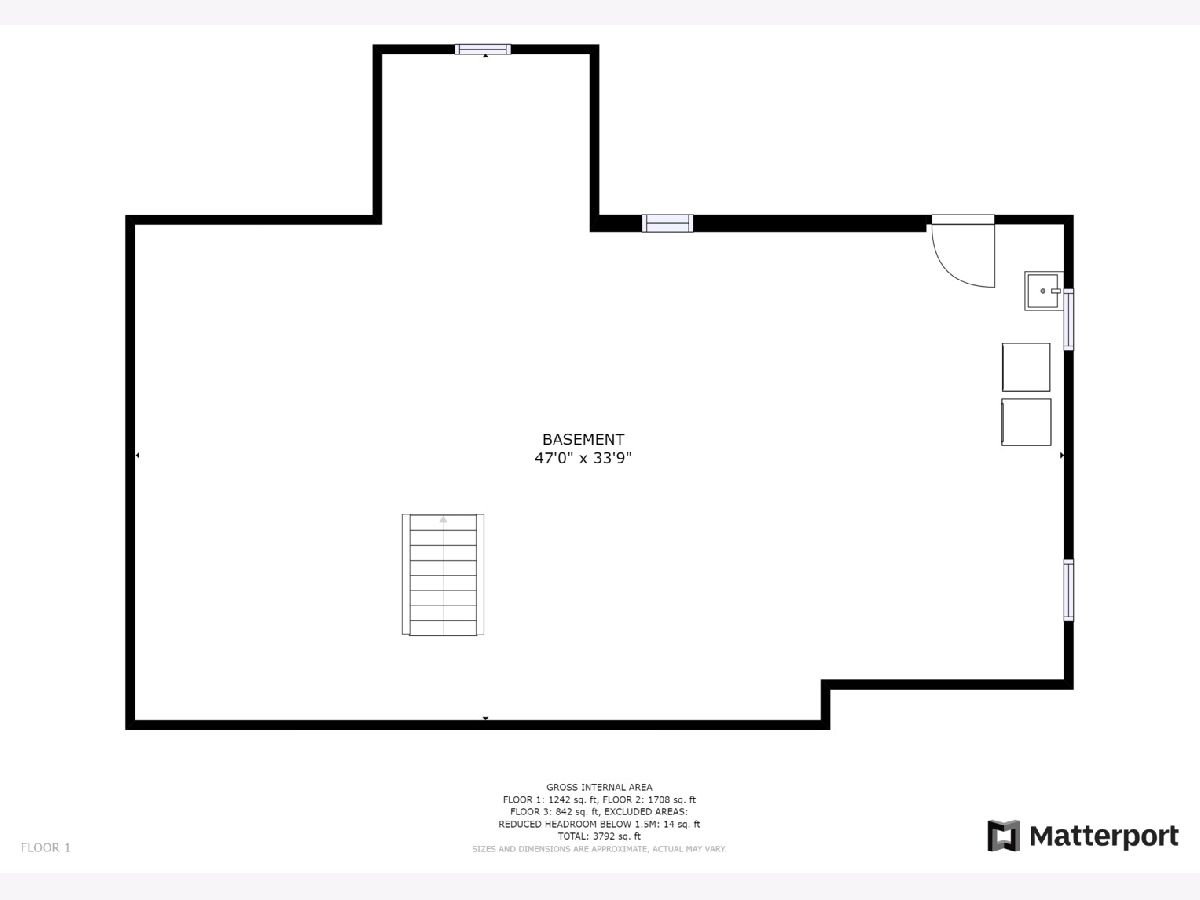
Room Specifics
Total Bedrooms: 5
Bedrooms Above Ground: 5
Bedrooms Below Ground: 0
Dimensions: —
Floor Type: —
Dimensions: —
Floor Type: —
Dimensions: —
Floor Type: —
Dimensions: —
Floor Type: —
Full Bathrooms: 4
Bathroom Amenities: —
Bathroom in Basement: 0
Rooms: —
Basement Description: Unfinished,Exterior Access
Other Specifics
| 4 | |
| — | |
| Asphalt | |
| — | |
| — | |
| 350 X 371 X 300 X 456 | |
| Unfinished | |
| — | |
| — | |
| — | |
| Not in DB | |
| — | |
| — | |
| — | |
| — |
Tax History
| Year | Property Taxes |
|---|---|
| 2022 | $9,812 |
Contact Agent
Nearby Similar Homes
Nearby Sold Comparables
Contact Agent
Listing Provided By
Realty Executives Cornerstone


