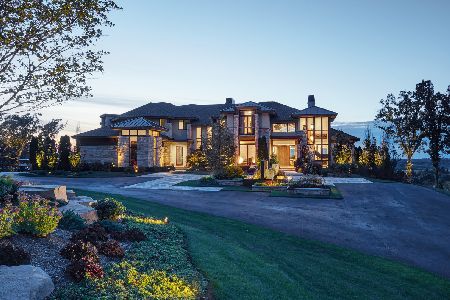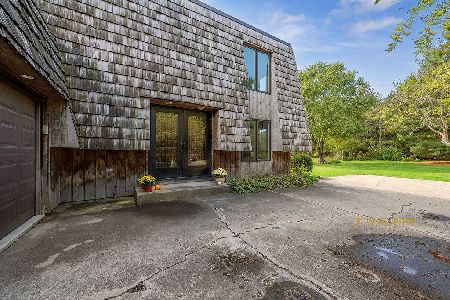9201 High Meadow Lane, Woodstock, Illinois 60098
$385,000
|
Sold
|
|
| Status: | Closed |
| Sqft: | 2,818 |
| Cost/Sqft: | $138 |
| Beds: | 3 |
| Baths: | 4 |
| Year Built: | 1976 |
| Property Taxes: | $11,998 |
| Days On Market: | 2787 |
| Lot Size: | 3,00 |
Description
Walk-in and be Wowed! Beautiful Open Floor Plan, Vaulted Ceilings, Skylights, Great space for Entertaining! Kitchen Offers Solid Oak Cabinets w/Stainless Appliances & Wine Fridge! Huge Island with an abundance of Seating & Separate Eating Area with Custom Built in Cabinetry. Spacious Living/Dining Room Opens to Light & Bright Sun/Florida Room with Sliders leading out to your Private Paradise. Large Deck, Pool, Brick Paver Patio w/Burning Pit & Hot Tub! All this on 3 Partially Wooded Acres, Professionally Landscaped! Don't miss the Newly remodeled Master Suite w/ Sitting Area, Wet Bar, Huge Walk in Closet, Steam Shower, Tub and Separate Vanities! 3 Additional Generous Bedrooms. Finished Basement with Full Bath plus crawl/storage area. Large Mudroom provides tons of Additional Storage. Oversized attached 3 Car garage with Radiant Heat Floors, Great for all your toys or hobbies! Plus Separate 2 car garage! Don't miss this Amazing Property, Move in and make this Fabulous House Home!
Property Specifics
| Single Family | |
| — | |
| Contemporary | |
| 1976 | |
| Partial | |
| CUSTOM | |
| No | |
| 3 |
| Mc Henry | |
| — | |
| 0 / Not Applicable | |
| None | |
| Private Well | |
| Septic-Private | |
| 09982275 | |
| 1302276006 |
Nearby Schools
| NAME: | DISTRICT: | DISTANCE: | |
|---|---|---|---|
|
Grade School
Mary Endres Elementary School |
200 | — | |
|
Middle School
Northwood Middle School |
200 | Not in DB | |
|
High School
Woodstock High School |
200 | Not in DB | |
Property History
| DATE: | EVENT: | PRICE: | SOURCE: |
|---|---|---|---|
| 25 Jul, 2018 | Sold | $385,000 | MRED MLS |
| 17 Jun, 2018 | Under contract | $390,000 | MRED MLS |
| 12 Jun, 2018 | Listed for sale | $390,000 | MRED MLS |
Room Specifics
Total Bedrooms: 4
Bedrooms Above Ground: 3
Bedrooms Below Ground: 1
Dimensions: —
Floor Type: Carpet
Dimensions: —
Floor Type: Carpet
Dimensions: —
Floor Type: Carpet
Full Bathrooms: 4
Bathroom Amenities: Whirlpool,Separate Shower,Steam Shower,Double Sink
Bathroom in Basement: 1
Rooms: Sun Room,Eating Area
Basement Description: Finished,Crawl
Other Specifics
| 5 | |
| Concrete Perimeter | |
| Asphalt,Concrete | |
| Deck, Hot Tub, Brick Paver Patio, Above Ground Pool, Storms/Screens | |
| Corner Lot,Cul-De-Sac,Horses Allowed,Irregular Lot,Landscaped,Wooded | |
| 400X248X300X338 | |
| Full,Unfinished | |
| Full | |
| Vaulted/Cathedral Ceilings, Skylight(s), Bar-Wet, Hardwood Floors, Heated Floors, Second Floor Laundry | |
| Range, Microwave, Dishwasher, Refrigerator, Washer, Dryer, Disposal, Wine Refrigerator, Range Hood | |
| Not in DB | |
| Horse-Riding Trails, Street Paved | |
| — | |
| — | |
| — |
Tax History
| Year | Property Taxes |
|---|---|
| 2018 | $11,998 |
Contact Agent
Nearby Sold Comparables
Contact Agent
Listing Provided By
Berkshire Hathaway HomeServices Visions Realty







